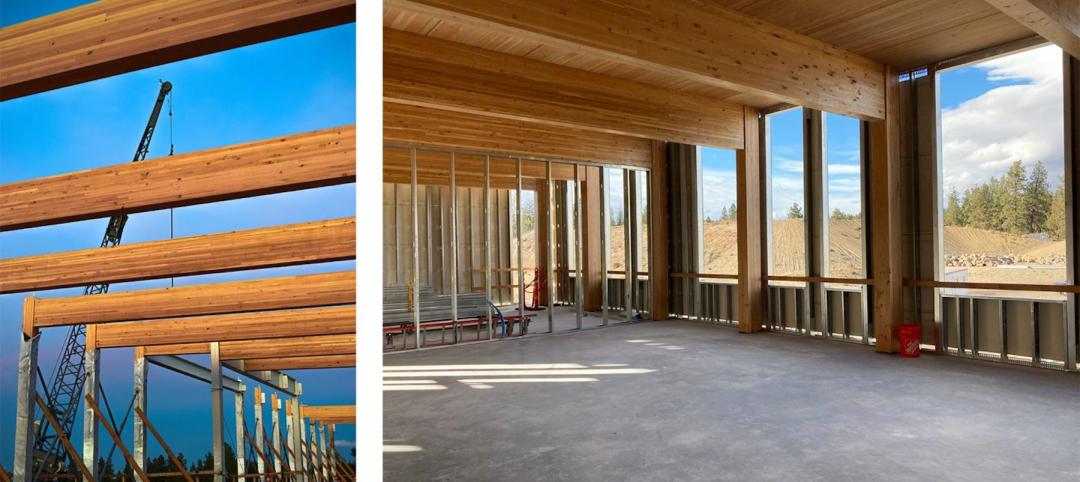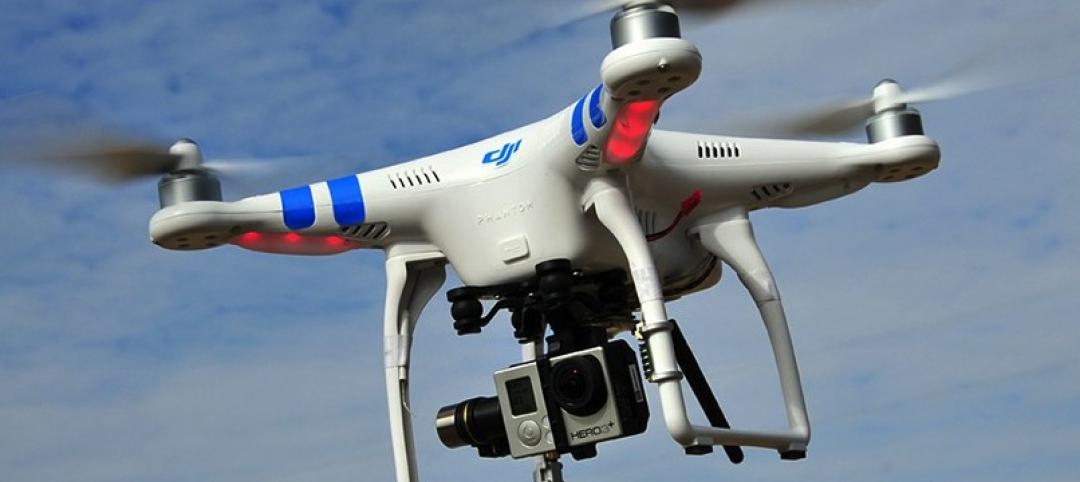There is a shortage of skilled workers in the United States, a gap that has only gotten wider with the advent of COVID. Explore the Trades, a group dedicated to recruiting individuals to the plumbing, heating, cooling, and electrical trades, predicts between 12% and 14% job growth for those fields between now and 2024. These are well-paying careers with entry level salaries between $46,000 and $52,000 annually. But employers are finding it difficult to fill jobs with individuals who have the appropriate training.
SRG is dedicated to helping community colleges impact their communities in significant ways through vocational education facilities. Training programs at the community college level provide valuable career opportunities to individuals, build up our economies, and help close the skilled worker gap.
The U.S. Economy continues to change. The manufacturing sector is growing and modernizing, creating a wealth of challenging, high-earning career paths. But there has not been a corresponding investment in updating the facilities that prepare people for these jobs. Additionally, the emphasis on education for all has often been misinterpreted as university for all, inadvertently diminishing the importance of vocational training.
In 2018, 66% of high school students enrolled in institutions that offered four-year undergraduate or graduate level degrees, yet only 33% of future jobs will require a four-year degree. The much larger piece of the pie, 57% of all jobs, are in fields requiring skilled workers. Community colleges are poised to fill this gap by training students for careers in industry.

One of SRG’s recently completed projects, the Salt Lake Community College Westpointe Workforce Training and Education Center, prepares students for successful careers in regional business and industry through a safe, healthy, technically sophisticated facility centered around hands-on learning.
The Westpointe Center provides technical education in advanced manufacturing trades vital to the long-term economic vitality of the Salt Lake Valley, including Composites, Plastics, Machining, Welding, Electronics, Diesel Technology, CDL Truck Driving, and Photovoltaic Technology. Focusing on careers, not jobs, the Westpointe Workforce Training and Education Center was designed with five key principles in mind – safety, flexibility, durability, authenticity, and community.

SRG’s Ingrid Krueger and Lisa Petterson recently caught up with Rick Bouillon, Associate Vice President of Workforce and Economic Development at Salt Lake Community College to find out how the facility SRG and ajc architects designed was faring after being open for more than three years.
Our conversation focused on the five key design principles:
Prioritize Safety for All Users
Rick noted that the project is achieving SLCC’s goals because SRG listened and used a collaborative process that included faculty and industry partners. Our team sought to create a high-quality interior environment that emphasizes how people use the equipment, bringing in experts to identify the foundational criteria for each space to function safely.
The design separates dust- generating activities from clean activities with appropriate collection and filtration systems. To reduce distraction and facilitate communication, noisy equipment such as the dynamometer and grinding tools were isolated, and lighting was designed to ensure that the flicker rate of the luminaries specified would not create a hazard from stroboscopic effect, where rotating machinery may look like it’s moving at a different rate. Additionally, the design team focused on ergonomics and proper spacing between equipment and work zones.

Design for Adaptability and Change
SRG designed the building to be adaptable and respond nimbly to the changing needs of the surrounding community. Rick shared, “Spaces are very well outfitted with necessary infrastructure to be flexible. The movable walls in the showroom make this space very flexible for various sizes and types of gatherings with an ability to open to the outside, which expresses a sense of welcoming.” The building is also able to adapt to changes in programming remarkably well. Six months after opening, the College received a request from Boeing to create a new type of lab to support their training needs. The College was pleased by how straightforward it was to adapt the spaces to Boeing’s training program due to the modularity of the lab spaces and infrastructure, such as the overhead power buses.

Design for Durability
The design emphasizes the use of durable, low-maintenance regional and recycled materials throughout the building. and building systems that can be easily maintained by SLCC staff. Every project contains lessons learned, and the Westpointe Center is no exception. One area Rick mentioned he would do differently in the future was the dark color flooring selected for the corridors. He jokingly said that the black floor looks really good when he arrives at 4:00 or 5:00 am, but it quickly gets dirty. He noted that the College is generally pleased with finishes; but also cited the grating floor at level 2 as a concern – it can be seen through from below, which can be awkward and doesn’t provide acoustical separation from spaces below. This kind of feedback will enable SRG to address these issues in future projects.

Create an Authentic, "Real World" Feel
A successful workforce training and education center must look and feel the part at the same time it gives students the skills they need to achieve professional certifications. Rick noted that “Westpointe’s spaces look and feel like what the students are going to find in industry. This is very important. It can be a hot dusty environment sometimes, but that’s okay because that’s what it is like in the real world.” Each space is outfitted with necessary infrastructure to provide an authentic training experience that prepares students for life after college. Material selection and attention to detail strived to create an environment that expresses quality and investment, while expressing an industrial look with exposed structure and infrastructure that is reminiscent of real-world workforce environments.

Design for the Community
The Westpointe Center provides a dynamic and healthy learning environment for a significant portion of the College’s 28,000 students enrolled in career and technical education courses each year, equipping the community’s future workforce with top-notch resources and ultimately contributing to the region’s long-term economic vitality. Internally, visual connections and overlooks between circulation and learning spaces allows users to interact with each other and observe the work their peers are doing in their various fields. In addition to skills labs, classrooms, and study spaces, the building also provides space for collaboration with industry partners, broadening its reach far beyond its walls and strengthening the connection between this vital educational institution and the industry it serves.

Rick’s overall impressions of the project? “It’s fantastic! The building visually manifests the intent of the institution. The performance of the building exceeds all expectations. I love giving tours – the building is inspiring to visitors and attracts donors.” He noted there isn’t anybody who visits the building who doesn’t come away impressed with the program. “The project was 5 years of my life, it is something I’m very proud of.”
It’s gratifying to reconnect with clients to learn about how they’re utilizing their space, often in ways we couldn’t have imagined. The success of the building has been recognized within the community through an increase of collaboration and hands-on training between students, local industry, and business partners. The College is facilitating more sponsorship of apprentice students as well as encouraging local leaders to support scholarships, equipment, and facility upgrades. Through the real-world working environments and hands-on shop space facilitated by the design, students are set up for success to enter Utah’s STEM-based industries and support their community.
More from Author
SRG Partnership | Jul 29, 2024
Inclusive design for locker rooms: Providing equitable choice and access
SRG designers pose the question: What would it look like if everyone who wanted to use a restroom or locker room could?
SRG Partnership | Mar 6, 2023
Benefitting kids through human-centric high school design
Ingrid Krueger, AIA, LEED AP, shares why empathetic, well-designed spaces are critical in high schools.
SRG Partnership | Aug 8, 2022
Mass timber and net zero design for higher education and lab buildings
When sourced from sustainably managed forests, the use of wood as a replacement for concrete and steel on larger scale construction projects has myriad economic and environmental benefits that have been thoroughly outlined in everything from academic journals to the pages of Newsweek.
SRG Partnership | Jun 9, 2016
Designing for interdisciplinary communication in university buildings
Bringing people together remains the main objective when designing academic projects. SRG Design Principal Kent Duffy encourages interaction and discovery with a variety of approaches.
SRG Partnership | May 21, 2015
How CLT wood construction affects project cost
SRG Partnership's Emily Dawson shares insights on the installation, availablilty, and cost of cross-laminated timber (CLT) construction, based on the firm's recent project at the Oregon Zoo.
SRG Partnership | Apr 9, 2015
How one team solved a tricky daylighting problem with BIM/VDC tools, iterative design
SRG Partnership's Scott Mooney describes how Grasshopper, Diva, Rhino, and 3D printing were utilized to optimize a daylighting scheme at Oregon State University's new academic building.
SRG Partnership | Mar 23, 2015
Drones for AEC: How every stage of a building project can benefit from drone technology
From photo-mapping to aerial progress videos, SRG Partnership's Dmitriy Molla studies real-world applications for unmanned aerial vehicles.
SRG Partnership | Feb 9, 2015
The generalist architect vs. the specialist architect
The corporate world today quite often insists on hiring specialists, but the generalists have an intrinsic quality to adapt to new horizons or even cultural shifts in the market, writes SRG Partnership's Gary Harris.
SRG Partnership | Jan 5, 2015
Beyond training: How locker rooms are becoming more like living rooms
Despite having common elements—lockers for personal gear and high-quality sound systems—the real challenge when designing locker rooms is creating a space that reflects the attitude of the team, writes SRG Partnership's Aaron Pleskac.
SRG Partnership | Dec 18, 2014
In response to ultra-open and uber-collaborative office environments
Susan Cain’s bestselling 2012 book, "Quiet: The Power of Introverts in a World That Can’t Stop Talking" has made an impact on how we understand our current workforce, recognizing that at least one-third of the people we work with are introverts, writes SRG Partnership's Susan Gust.















