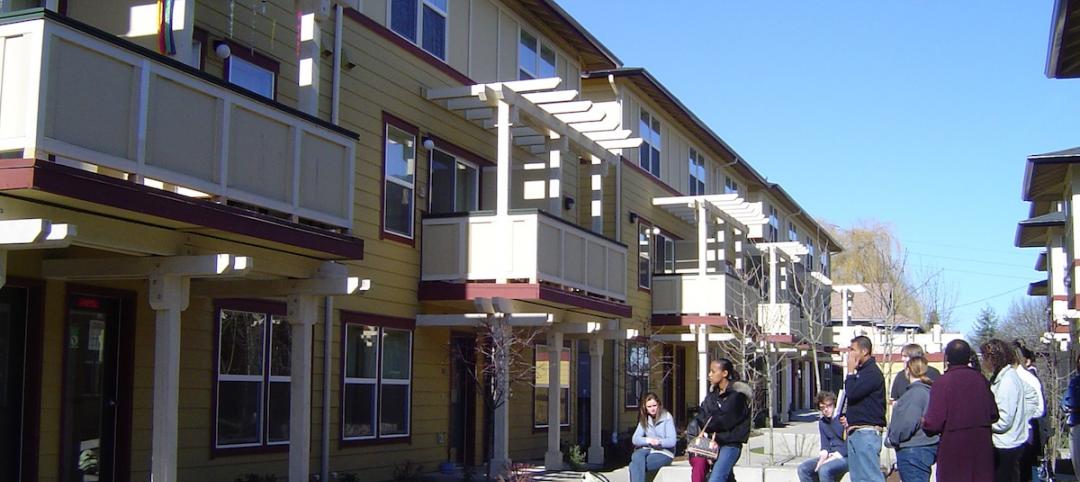City Club Apartments completed two multifamily projects in 2021 in downtown Detroit including the first new, mixed-use high-rise in Detroit’s central business district in nearly 30 years.
Designed by BKV Group, the 288-unit City Club Apartments CBD Detroit is an amenity-rich, seven-story development overlooking Grand Circus Park. It revitalizes a vacant urban infill site that was once home to the historic Statler Hotel.
Offering housing at a variety of price points, CCA CBD Detroit features studio, one-, two- and three-bedroom units including penthouses and townhomes. There are 53 different floor plans, with four finish packages available.


For visual appeal and scale that respects the surrounding cityscape, the single building has the appearance of multiple structures. The street-facing facade features a neutral color palette of white, black, and wood tones. The interior courtyard showcases a bold mix of colors and patterns associated with the City Club Apartments brand. The concave front of the building facing Grand Circus Park mimics the curve of the streets marking the park’s perimeter.

Amenities support social connections. They include a lobby lounge library; entertainment club room with kitchen; theater; 24/7 Whole Body Fitness Center, a business center with conference room, and an indoor pool and hot tub that connects to an expansive courtyard via garage doors. Outside, a kitchen and bar area, separate outdoor theater/event space, Zen garden, and bark park are available for residents. A multi-story exterior mural on the adjacent CCA Detroit property overlooks the courtyard.
CCA CBD Detroit’s retail spaces, situated adjacent to the park, take advantage of the views for outdoor dining and connection to the community. Tenants include The Statler Bistro, the city’s first indoor/outdoor casual French dining destination and Premier Pet Supply.
BKV Group also served as the interior designer for the renovation of CCA Lafayette Park, a significant update of a 1970s-era multifamily community formerly known as Elmwood Park Plaza. Interior work included upgrades of existing units, including four standard and four penthouse plans. Improvements include new flooring, paint, and lighting, as well as updated kitchens and baths. Select units offer movable kitchen islands, glass tile backsplashes, granite kitchen countertops, and private balconies.


City Club’s standard hospitality-inspired amenities include a lobby lounge library and entertainment club room on the first floor that connects to the adjacent outdoor Terrace Club. The latter space houses a pool, hot tub, cabanas, and poolside grilling stations, as well as a Zen garden, beach volleyball court, bark park, and dog run. Other indoor offerings include a penthouse-level sky lounge with city and river views. The renovation also included facade enhancements featuring tree-inspired greenery that serves as an extension of the landscaped Terrace Club below.
City Club Apartments CBD Detroit
Owner and/or developer: City Club Apartments
Design architect: BKV Group
Interior designer: BKV Group
Architect of record: BKV Group
MEP engineer: BKV Group
Structural engineer: BKV Group
General contractor/construction manager: Wolverine Building Group
City Club Apartments Lafayette Park
Owner and/or developer: City Club Apartments
Design architect: McIntosh Poris Associates
Interior designer: BKV Group
Architect of record: McIntosh Poris Associates
MEP engineer: ETS Engineering, Inc., and Sellinger Associates Inc.
Structural engineer: Odeh Engineers
General contractor/construction manager: MIG Construction
Related Stories
Multifamily Housing | Mar 23, 2015
Multifamily for Millennials: Understanding what Gen Yers want in apartment design
Authentic public spaces, pet-friendly options, and inviting, tech-focused lobbies are among the key ingredients to a successful multifamily rental development, writes BLT Architects’ Michael R. Ytterberg.
Multifamily Housing | Mar 18, 2015
Prefabricated skycubes proposed with 'elastic' living apartments inside
The interiors for each unit are designed using an elastic living concept, where different spaces are created by sliding on tracks.
Multifamily Housing | Mar 16, 2015
New Jersey Supreme Court puts control of affordable housing agency in the courts
The court said the state’s affordable housing agency had failed to do its job, and effectively transferred the agency's regulatory authority to lower courts.
High-rise Construction | Mar 16, 2015
Mexican Museum tower caught in turmoil to break ground this summer in San Francisco
Millennium Partners said it will break ground on the 53-story residential and museum tower while the lawsuits go through the appeals process.
Mixed-Use | Mar 13, 2015
Dubai announces mega waterfront development Aladdin City
Planned on 4,000 acres in the Dubai Creek area, the towers will be covered in gold lattice and connected via air-conditioned bridges.
High-rise Construction | Mar 12, 2015
Developers confirm Renzo Piano’s contribution in Sydney harbor overhaul
If the entire development is approved, One Sydney Harbour will be Piano’s second project in Australia.
Multifamily Housing | Mar 12, 2015
Multifamily construction has been a boon to L.A.’s economy
A new study finds that nearly one-quarter of Los Angeles’ population lived in rental homes and apartments in 2013, a number that undoubtedly has increased since.
Modular Building | Mar 10, 2015
Must see: 57-story modular skyscraper was completed in 19 days
After erecting the mega prefab tower in Changsha, China, modular builder BSB stated, “three floors in a day is China’s new normal.”
Multifamily Housing | Mar 10, 2015
Developers bullish about multifamily market for third consecutive quarter
After increasing steadily over the past several years, multifamily production has now reached a healthy, sustainable level, according to NAHB Chief Economist David Crowe.
Multifamily Housing | Mar 10, 2015
A loft project in Dallas evolves into a high rise for both affluent and artistic customers
Atelier | Flora Lofts will be built on one of this city’s last choice undeveloped lots.
















