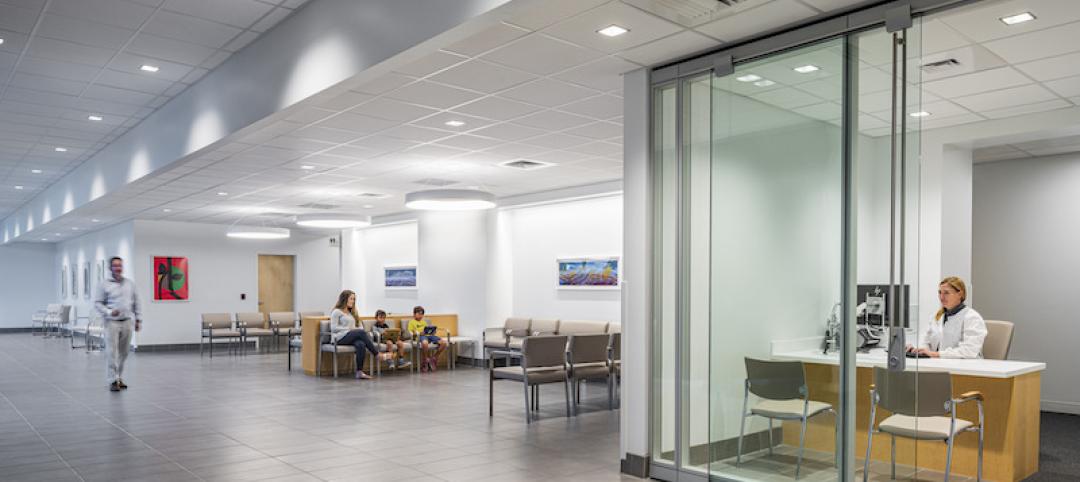B+H Architects recently revealed the design of the Patient Support Centre (PSC) located on the Hospital for Sick Children (SickKids) campus. The 22-story tower represents the first phase of Project Horizon, the SickKids campus redevelopment plan.
The facility will include an undulating façade, a blue ribbon staircase encased in glass, and interdisciplinary education and simulation spaces that will bring physicians, nurses, hospital administration, and Foundation employees together in one collaborative environment.
See Also: Almost Home Kids opens third residence in Illinois for children with health complexities
A cafe and retail atrium at the ground level will activate the public realm and create a new social hub for the surrounding community. The building’s lower floors will be open to the public and include educational and simulation space, a learning institute, a library, and a conference centre. An enclosed pedestrian bridge connects the Peter Gilgan Centre for Research and Learning (PGCRL) and the hospital's main atrium. On the exterior, the building’s undulating facade is equipped with a series of colored horizontal fins that provide shading and optimize thermal performance.
 Courtesy B+H Architects.
Courtesy B+H Architects.
The PSC is being designed to act as a support system for collaboration, inspiration, and engagement to help strengthen talent performance and foster a thriving organizational culture. “Spaces are no longer siloed”, says Patrick Fejér, Project Lead and Senior Design Principal at B+H, in a release. Fejér goes on to call the PSC “a fully integrated workplace for SickKids staff, one that blurs the lines between indoors and outdoors, health care, office, retail and urban design.”
Related Stories
Digital Twin | May 24, 2021
Digital twin’s value propositions for the built environment, explained
Ernst & Young’s white paper makes its cases for the technology’s myriad benefits.
Healthcare Facilities | May 20, 2021
California Veteran Home, Skilled Nursing Facility and Memory Care project set for Yountville, Calif.
A team of Rudolph and Sletten and CannonDesign will design and build the facility.
Market Data | May 18, 2021
Grumman|Butkus Associates publishes 2020 edition of Hospital Benchmarking Survey
The report examines electricity, fossil fuel, water/sewer, and carbon footprint.
Healthcare Facilities | May 12, 2021
New pet ER under construction in Vancouver, Wash.
The project will serve the Portland metro area 24 hours a day.
Healthcare Facilities | May 7, 2021
Private practice: Designing healthcare spaces that promote patient privacy
If a facility violates HIPAA rules, the penalty can be costly to both their reputation and wallet, with fines up to $250,000 depending on the severity.
Healthcare Facilities | May 5, 2021
HOK to design new Waterloo Eye Institute
The project is being designed for The University of Waterloo’s School of Optometry & Vision Science.
Healthcare Facilities | May 4, 2021
New proton therapy center will serve five-state region in Midwest
NCI-designated facility an addition to the University of Kansas Health System.
Healthcare Facilities | Apr 30, 2021
Registration and waiting: Weak points and an enduring strength
Changing how patients register and wait for appointments will enhance the healthcare industry’s ability to respond to crises.
Healthcare Facilities | Apr 29, 2021
HDR selected to design new Cancer Hospital in Shaoxing
Nature is at the heart of the project’s design.
Healthcare Facilities | Apr 16, 2021
UCI Medical Center Irvine to break ground in mid-2021
Hensel Phelps + CO Architects design-build team were awarded the project.

















