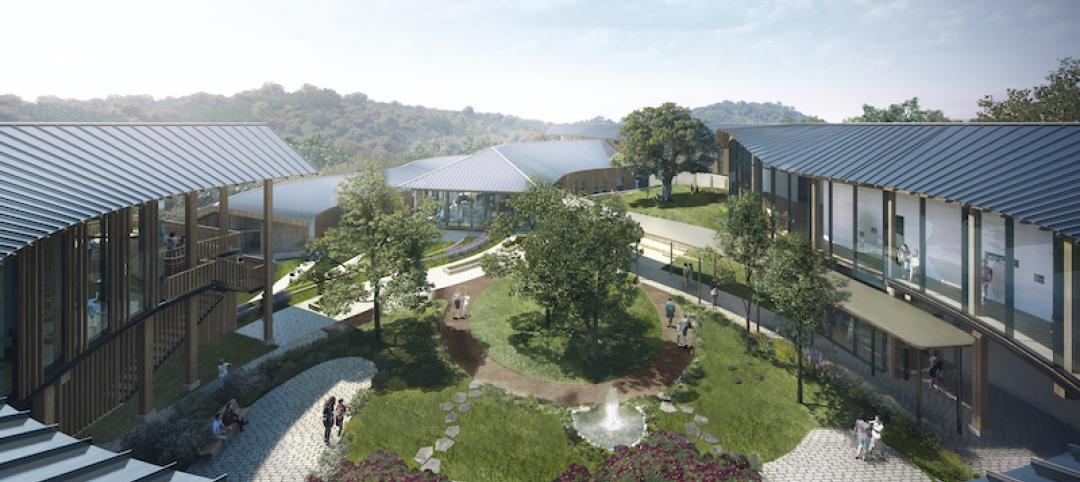B+H Architects recently revealed the design of the Patient Support Centre (PSC) located on the Hospital for Sick Children (SickKids) campus. The 22-story tower represents the first phase of Project Horizon, the SickKids campus redevelopment plan.
The facility will include an undulating façade, a blue ribbon staircase encased in glass, and interdisciplinary education and simulation spaces that will bring physicians, nurses, hospital administration, and Foundation employees together in one collaborative environment.
See Also: Almost Home Kids opens third residence in Illinois for children with health complexities
A cafe and retail atrium at the ground level will activate the public realm and create a new social hub for the surrounding community. The building’s lower floors will be open to the public and include educational and simulation space, a learning institute, a library, and a conference centre. An enclosed pedestrian bridge connects the Peter Gilgan Centre for Research and Learning (PGCRL) and the hospital's main atrium. On the exterior, the building’s undulating facade is equipped with a series of colored horizontal fins that provide shading and optimize thermal performance.
 Courtesy B+H Architects.
Courtesy B+H Architects.
The PSC is being designed to act as a support system for collaboration, inspiration, and engagement to help strengthen talent performance and foster a thriving organizational culture. “Spaces are no longer siloed”, says Patrick Fejér, Project Lead and Senior Design Principal at B+H, in a release. Fejér goes on to call the PSC “a fully integrated workplace for SickKids staff, one that blurs the lines between indoors and outdoors, health care, office, retail and urban design.”
Related Stories
Healthcare Facilities | Jan 9, 2021
As mental healthcare is destigmatized, demand for treatment centers is rising
NBBJ is among the firms tapping into this trend.
Giants 400 | Dec 16, 2020
Download a PDF of all 2020 Giants 400 Rankings
This 70-page PDF features AEC firm rankings across 51 building sectors, disciplines, and specialty services.
Healthcare Facilities | Dec 10, 2020
The Weekly show: The future of medical office buildings, and virtual internship programs
This week on The Weekly show, BD+C editors spoke with leaders from SMRT Architects and Engineers and Stantec about the future of medical office buildings, and virtual internship programs
Healthcare Facilities | Dec 4, 2020
What hospitals can learn from research labs
5 infection control principles used in high-containment facilities.
Giants 400 | Dec 3, 2020
2020 Science & Technology Facilities Giants: Top architecture, engineering, and construction firms in the S+T sector
HDR, Jacobs, and Turner head BD+C's rankings of the nation's largest science and technology (S+T) facilities sector architecture, engineering, and construction firms, as reported in the 2020 Giants 400 Report.
Giants 400 | Dec 3, 2020
2020 Healthcare Sector Giants: Top architecture, engineering, and construction firms in the U.S. healthcare facilities sector
HDR, Jacobs, and Turner top BD+C's rankings of the nation's largest healthcare facilities sector architecture, engineering, and construction firms, as reported in the 2020 Giants 400 Report.
Healthcare Facilities | Nov 23, 2020
HOK designs new cancer pavilion for Rutgers Cancer Institute of New Jersey
The project will be New Jersey’s first comprehensive cancer center.
AEC Tech | Nov 12, 2020
The Weekly show: Nvidia's Omniverse, AI for construction scheduling, COVID-19 signage
BD+C editors speak with experts from ALICE Technologies, Build Group, Hastings Architecture, Nvidia, and Woods Bagot on the November 12 episode of "The Weekly." The episode is available for viewing on demand.
Smart Buildings | Oct 26, 2020
World’s first smart building assessment and rating program released
The SPIRE Smart Building Program will help building owners and operators make better investment decisions, improve tenant satisfaction, and increase asset value.
Building Team Awards | Oct 22, 2020
Judging a book by its cover
The New York Presbyterian David H. Koch Center wins a Silver Award in BD+C’s 2020 Building Team Awards.

















