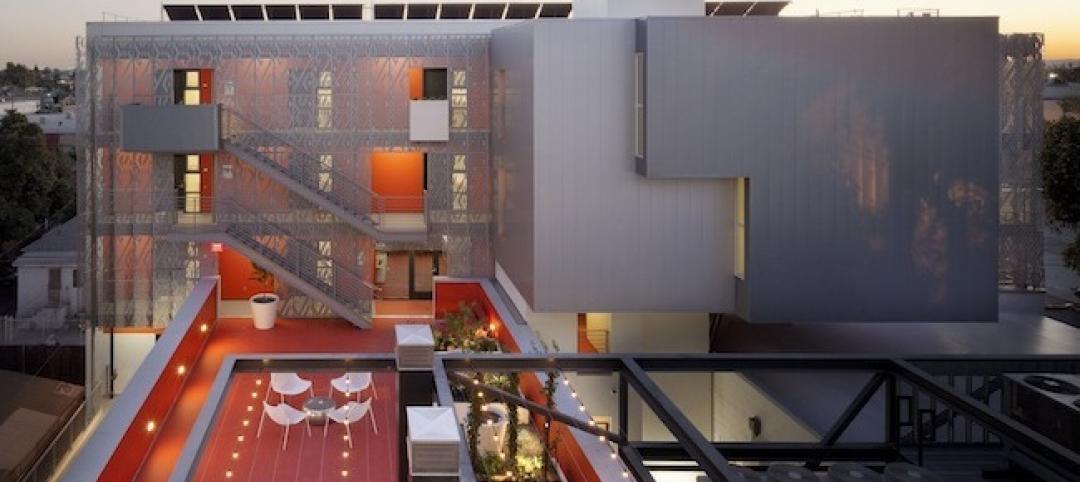In March, we wrote about the grand opening of Porsche Design Tower in Miami, with its “Dezervator” car elevator and ultra-luxury amenities. The $550 million tower is Porsche Design’s first residential project.
British sports car maker Aston Martin is following in Porsche’s footsteps, with the 391-unit Aston Martin Residences in downtown Miami, on track for completion in 2021. It broke ground in October.
Aston Martin is partnering with G&G Business Developments to develop the 66-story luxury condominium tower, which will offer a range of unit types: one-, two-, three-, and four-bedroom condos starting at $700,000, to penthouse units with private pools and terraces topping out at $50 million. All units will offer panoramic views of Biscayne Bay and the Atlantic Ocean.
The curvilinear glass-and-steel tower, designed by Revuelta Architecture and Bodas Miani Anger, is being built on one of the last parcels of developable land on the downtown Miami waterfront. Its sail shape is meant to reflect the marina setting. Residents will have direct access to the waterfront via an exclusive yacht marina.

Aston Martin is designing the interior and amenity spaces throughout the development. They include signature carbon-fiber reception desks that will adorn each of the tower’s two private lobbies, and doors with bespoke artisan Aston Martin handles, number plinths, and kestrel tan leather door tabs.
The development includes 42,275 sf of sky amenities spanning four full levels between the building’s 52nd and 55th floors. Amenities will include a double-level fitness center overlooking the ocean, spinning studio, boxing gym, virtual golf room, art gallery, two cinemas, full-service spa, beauty salon, and barber shop.
Coastal Construction Group is the GC.




UPDATED
Aston Martin has reveiled the first renderings of Aston Martin Residences' interiors.
“In this, our first residential development, the interiors are inspired by Aston Martin, but take into consideration Miami’s tropical environment. Our design language is based on beauty and the honesty and authenticity of materials," says Aston Martin Chief Creative Officer Marek Reichman in a release. "It’s simple and pure and it has an elegance attached to beautiful proportions. We are incorporating Aston Martin’s DNA through subtle details and fine craftsmanship, with an emphasis on comfort. This building is for people who appreciate the finest quality and craftsmanship, who love the feeling of something that is timeless.”
You can view renderings of the interiors below. All renderings courtesy of G&G Business Developments/Aston Martin.
 Lobby.
Lobby.
 Fitness Center.
Fitness Center.
 Indoor panoramic pool.
Indoor panoramic pool.
 Salon Lounge.
Salon Lounge.
 Sky Lobby Reception.
Sky Lobby Reception.
 Upper West Lobby.
Upper West Lobby.
Related Stories
| May 27, 2014
America's oldest federal public housing development gets a facelift
First opened in 1940, South Boston's Old Colony housing project had become a symbol of poor housing conditions. Now the revamped neighborhood serves as a national model for sustainable, affordable multifamily design.
| May 23, 2014
Big design, small package: AIA Chicago names 2014 Small Project Awards winners
Winning projects include an events center for Mies van der Rohe's landmark Farnsworth House and a new boathouse along the Chicago river.
| May 22, 2014
No time for a trip to Dubai? Team BlackSheep's drone flyover gives a bird's eye view [video]
Team BlackSheep—devotees of filmmaking with drones—has posted a fun video that takes viewers high over the city for spectacular vistas of a modern architectural showcase.
| May 22, 2014
NYC's High Line connects string of high-profile condo projects
The High Line, New York City's elevated park created from a conversion of rail lines, is the organizing principle for a series of luxury condo buildings designed by big names in architecture.
| May 20, 2014
Kinetic Architecture: New book explores innovations in active façades
The book, co-authored by Arup's Russell Fortmeyer, illustrates the various ways architects, consultants, and engineers approach energy and comfort by manipulating air, water, and light through the layers of passive and active building envelope systems.
| May 20, 2014
World's best new skyscrapers: Renzo Piano's The Shard, China's 'doughnut hotel' voted to Emporis list
Eight other high-rise projects were named Emporis Skyscraper Award winners, including DC Tower 1 by Dominique Perrault Architecture and Tour Carpe Diem by Robert A.M. Stern.
| May 16, 2014
BoA, USGBC to offer $25,000 grants for green affordable housing projects
The Affordable Green Neighborhoods Grant Program will offer 14 grants to developers of affordable housing in North America who are committed to building sustainable communities through the LEED for Neighborhood Development program.
| May 13, 2014
19 industry groups team to promote resilient planning and building materials
The industry associations, with more than 700,000 members generating almost $1 trillion in GDP, have issued a joint statement on resilience, pushing design and building solutions for disaster mitigation.
| May 12, 2014
The best of affordable housing: 4 projects honored with 2014 AIA/HUD Secretary Awards [slideshow]
The winners include two dramatic conversions of historic YMCA buildings into modern, affordable multifamily complexes.
| May 11, 2014
Final call for entries: 2014 Giants 300 survey
BD+C's 2014 Giants 300 survey forms are due Wednesday, May 21. Survey results will be published in our July 2014 issue. The annual Giants 300 Report ranks the top AEC firms in commercial construction, by revenue.
















