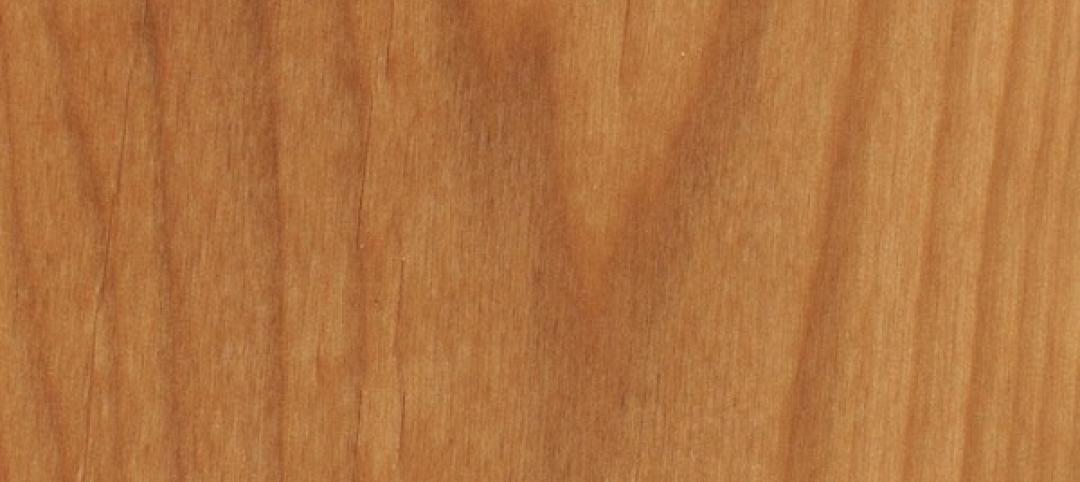To some, the idea of timber high-rises is still a contentious issue, with much of the debate focused on aspects of fire safety, but that hasn’t stopped Lever Architecture from designing what will become the first timber high-rise in the United States.

 Rendering courtesy of Lever Architecture.
Rendering courtesy of Lever Architecture.
Retail and public exhibition space will be combined on the ground floor while the rest of the high-rise will comprise five levels of office space and 60-units of affordable housing. The affordable housing component will accommodate residents earning less than 60% of the Area Median Income (AMI). Meanwhile, the commercial tenants will be B corporations – businesses certified to meet rigorous standards of social and environmental performance, accountability, and transparency.
Framework has received a $1.4 million award from the U.S. Tall Wood Building Prize Competition that will offset the costs of testing and peer review necessary to pursue a performance-based project beyond what is permitted in current building codes.
 Rendering courtesy of Lever Architecture.
Rendering courtesy of Lever Architecture.
The project is scheduled to begin construction in late 2017 and be completed by late 2018.
 Rendering courtesy of Lever Architecture.
Rendering courtesy of Lever Architecture.
 Rendering courtesy of Lever Architecture.
Rendering courtesy of Lever Architecture.
Related Stories
| Dec 5, 2011
Summit Design+Build begins renovation of Chicago’s Esquire Theatre
The 33,000 square foot building will undergo an extensive structural remodel and core & shell build-out changing the building’s use from a movie theater to a high-end retail center.
| Nov 29, 2011
First EPD awarded to exterior roof and wall products manufacturer
EPD is a standardized, internationally recognized tool for providing information on a product’s environmental impact.
| Nov 3, 2011
GREC Architects announces opening of the Westin Abu Dhabi Golf Resort and Spa
The hotel was designed by GREC and an international team of consultants to enhance the offerings of the Abu Dhabi Golf Club without imposing upon the dramatic landscapes of the elite golf course.
| Oct 25, 2011
Universal teams up with Earthbound Corp. to provide streamlined commercial framing solutions
The primary market for the Intact Structural Frame is light commercial buildings that are typically designed with concrete masonry walls, steel joists and steel decks.
| Oct 20, 2011
Process leads to new design values for southern pine and other visually graded dimension lumber
A summary of the process used to develop new design values will clarify many of the questions received by the SFPA.
| Oct 6, 2011
GREENBUILD 2011: Growing green building market supports 661,000 green jobs in the U.S.
Green jobs are already an important part of the construction labor workforce, and signs are that they will become industry standard.
| Oct 4, 2011
GREENBUILD 2011: Ready-to-use wood primer unveiled
Maintains strong UV protection, clarity even with application of lighter, natural wood tones.
| Sep 29, 2011
CEU series examines environmental footprint and performance properties of wood, concrete, and steel
Each course qualifies for one AIA/CES HSW/SD Learning Unit or One GBCI CE Hour.
| Aug 31, 2011
Wythe Confectionary renovation in Brooklyn completed
Renovation retains architectural heritage while reflecting a modern urban lifestyle.

















