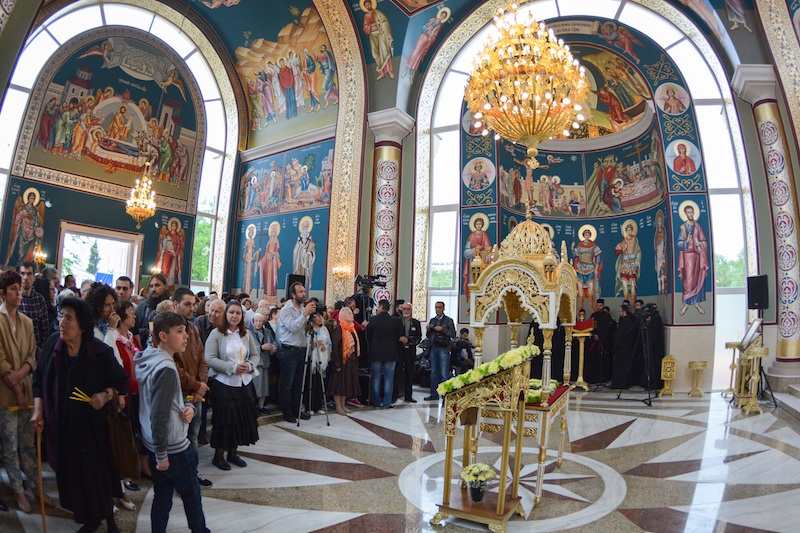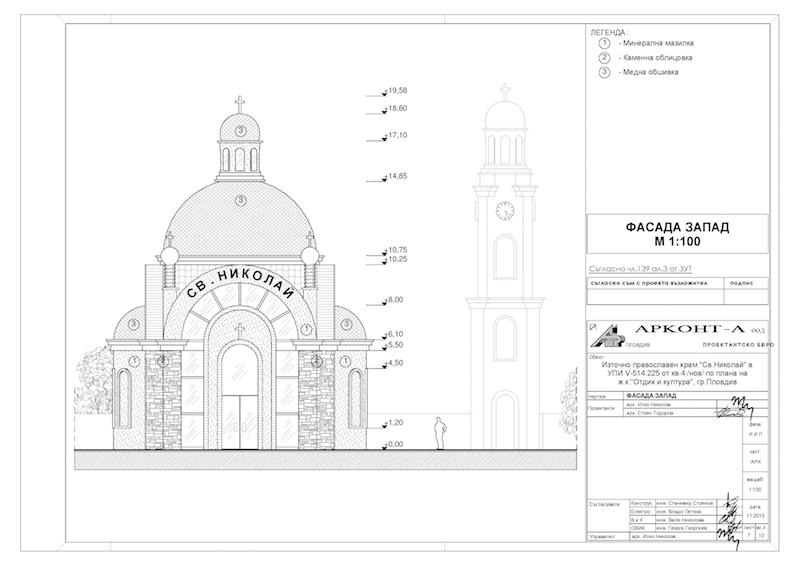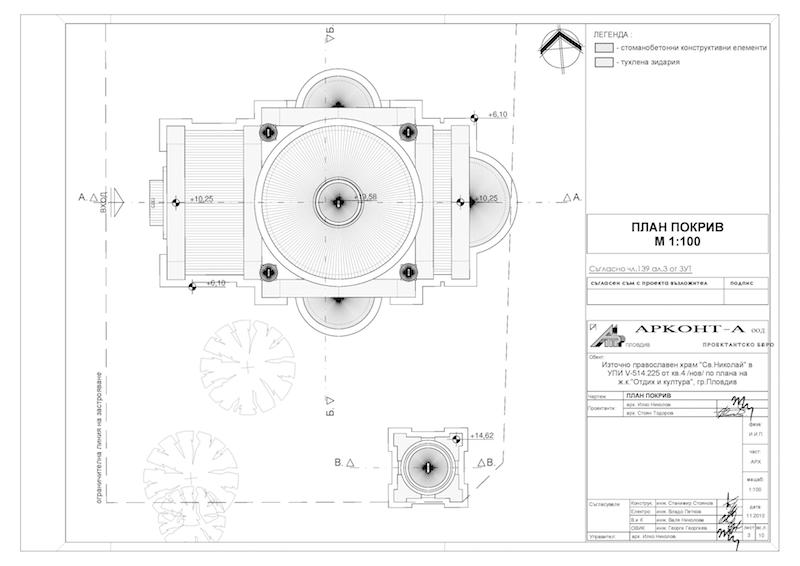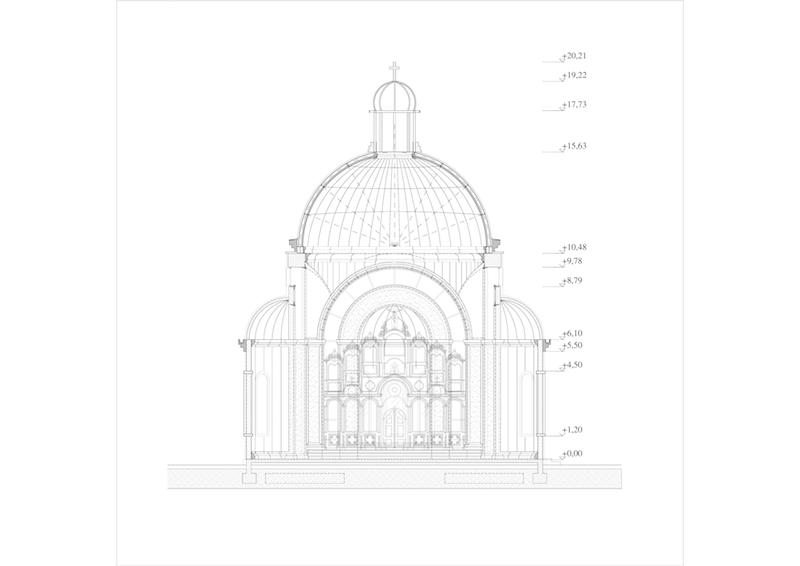In Bulgaria, Nikulden is an important winter holiday that every December 6 remembers St. Nicholas the Wonderworker, master of the underwater world and patron saint of sailors and fishermen.
Plovdiv, located in the south part of Bulgaria, is this country’s second largest city, and the oldest continuously inhabited city in Europe. Plovdiv was recently ranked among the continent’s top three destinations, and in 2019 will be Europe’s designated capital of culture.
History, religion, and culture converge at St. Nicholas the Wonderworker temple in Plovdiv, a recently completed basilica that represents the first time in Bulgaria’s long history that a temple’s construction included raising a single-nave metal dome.
Hristo Hristov, Project Manager for HMC, the construction firm that financed this project and was its general contractor and mechanical engineer, tells BD+C that the 213.6-sm (2,299-sf) building required a complex steel structure that would be flexible enough to withstand earthquake conditions, to which this part of the world is susceptible. The steel, however, is significantly lighter than building materials that have typically been used for temple construction in Bulgaria, he states.
Hristov adds that the building’s flooring was produced from four different kinds of granite.
The 22-meter-high temple is topped with the metal dome, made at HMC’s factory, that’s 5.5 meters high, 10.7 meters in diameter, and weighs 12 tons.
The history of this project, whose start and completion span from December 2010 through May 2015, “lies in a coincidence,” explains Hristov. HMC’s owner, Kiril Vasilev, was on a business trip in the Ukraine city of Nikolaev, where he happened upon, and subsequently became fascinated by, the temple of St. Nicholas there. “From that moment, Mr. Vasilev felt a strong urge to create a reproduction” in Plovdiv, says Hristov.
Based on a proposal from the Metropolitan Bishop of Provdiv Nikolay, the temple was designed and constructed 2.5 times larger than the original.
The temple is designed in the traditional Russian style, with pale yellow façade and white decorations. The primary dome is blue with golden stars, and is surrounded by smaller golden domes.
Six bells were cast for the temple, ranging in size from 30 to 200 kilograms (66 to 441 pounds).
Next to the temple is a 24-meter-high clock tower that was part of this construction project. Two-meter-high, gold-plated crosses on the tops of the tower and domes were made in the workshop of Kiev Pechersk Lavra, a historic Orthodox Christian monastery in Ukraine.
Arkont-A was the architect and structural, electrical, and plumbing engineer on the temple and tower project.
 The blue dome is surrounded by smaller golden domes. Image: HMC Construction
The blue dome is surrounded by smaller golden domes. Image: HMC Construction
 The temple was designed as a traditional Russian style. Six bells, weighing from 66 to 441 pounds, were cast for the church. Image: HMC Construction
The temple was designed as a traditional Russian style. Six bells, weighing from 66 to 441 pounds, were cast for the church. Image: HMC Construction



Related Stories
| Oct 12, 2014
AIA 2030 commitment: Five years on, are we any closer to net-zero?
This year marks the fifth anniversary of the American Institute of Architects’ effort to have architecture firms voluntarily pledge net-zero energy design for all their buildings by 2030.
| Oct 9, 2014
Steven Holl's 'intersecting spheres' scheme for Taipei necropolis gets green light
The schematic design has been approved for the 50 000-sm Arrival Hall and Oceanic Pavilion for the Taiwan ChinPaoSan Necropolis.
| Oct 1, 2014
Philip Johnson's iconic Crystal Cathedral to be modernized, made 'intrinsically Catholic'
Johnson Fain and Rios Clementi Hale Studios have been commissioned by the Roman Catholic Diocese of Orange to upgrade the all-glass church in Garden Grove, Calif. The church acquired the property in 2012.
| Sep 24, 2014
Architecture billings see continued strength, led by institutional sector
On the heels of recording its strongest pace of growth since 2007, there continues to be an increasing level of demand for design services signaled in the latest Architecture Billings Index.
| Sep 22, 2014
4 keys to effective post-occupancy evaluations
Perkins+Will's Janice Barnes covers the four steps that designers should take to create POEs that provide design direction and measure design effectiveness.
| Sep 22, 2014
Sound selections: 12 great choices for ceilings and acoustical walls
From metal mesh panels to concealed-suspension ceilings, here's our roundup of the latest acoustical ceiling and wall products.
| Sep 9, 2014
Using Facebook to transform workplace design
As part of our ongoing studies of how building design influences human behavior in today’s social media-driven world, HOK’s workplace strategists had an idea: Leverage the power of social media to collect data about how people feel about their workplaces and the type of spaces they need to succeed.
| Sep 9, 2014
Ranked: Top religious sector AEC firms [2014 Giants 300 Report]
Brasfield & Gorrie, Gensler, and Jacobs top BD+C's rankings of the nation's largest religious sector design and construction firms, as reported in the 2014 Giants 300 Report.
| Sep 9, 2014
Frank Lloyd Wright's Annie Pfeiffer Chapel brought back to life using 3D printing
Restoration of the Frank Lloyd Wright-designed chapel was made possible (and affordable) thanks to 3D printing.
| Sep 3, 2014
New designation launched to streamline LEED review process
The LEED Proven Provider designation is designed to minimize the need for additional work during the project review process.















