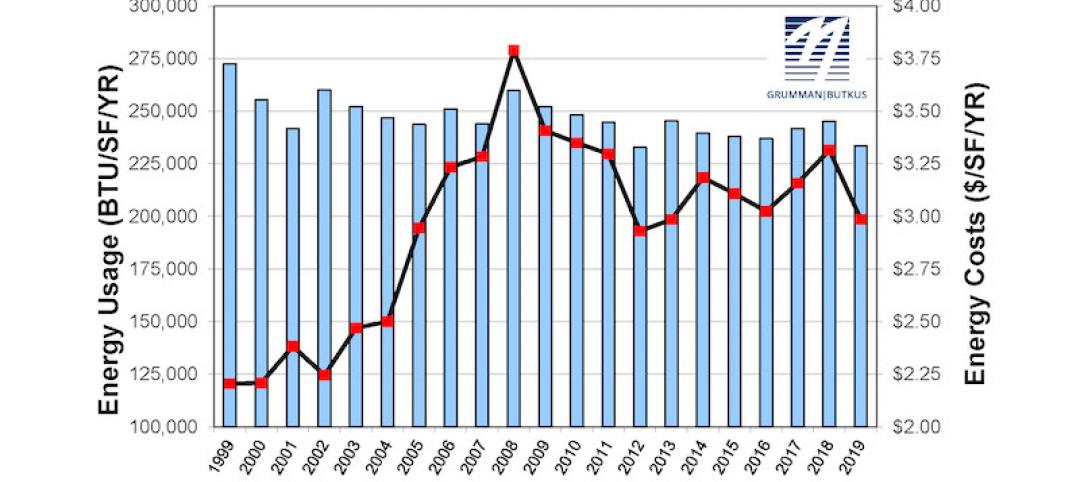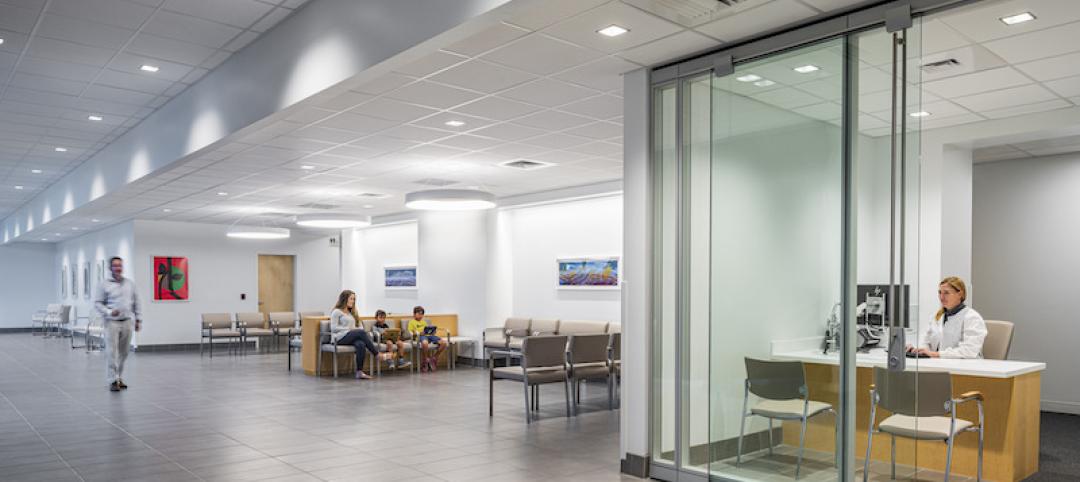Families with children who experience behavioral health issues often have to travel to multiple care facilities to see multiple teams of specialists. In Flint, Mich., the new Center for Children’s Integrated Services at Genesee Health System (GHS), a public mental health provider, brings together all of the GHS children’s programs, including its behavioral health programs, under one roof. It provides families a single destination for their children’s mental healthcare.
The facility aims to integrate and improve behavioral health care and primary care for underserved families. Designed by HED, the 60,000-sf facility unifies the three core children’s behavioral health programs—the Neurological Center for Excellence, Child and Family Services, and the Children’s Autism Center—as well as community outreach and a federally qualified health care center.
The Center for Children’s Integrated Services features a series of “autism pods” and an autism playground area. As a therapeutic tool, the playground allows children with autism to engage with nature through sensory-rich features. Autism has been one of the leading outcomes seen from the Flint water crisis, according to GHS.

HED designed the building’s layout to improve navigation and efficiency for patients, families, and medical staff, while also enhancing visibility and accessibility. The facility offers a secure drop-off area, a secure playground, a café, an outdoor plaza, and comfortable waiting areas.
In addition, the Center for Children’s Integrated Services will help develop medical innovation in the evaluation and treatment of lead poisoning. This work will inform best practices for treatment around the world.
The facility is located along a main bus line in Flint, improving transportation access to health services for low- and moderate-income families.
On the Building Team:
Owner: Greater Flint Children’s Mental Health Facilities, Inc.
Design architect and architect of record: HED
MEP engineer and structural engineer: HED
General contractor/construction manager: DW Lurvey Construction





Related Stories
Healthcare Facilities | May 20, 2021
California Veteran Home, Skilled Nursing Facility and Memory Care project set for Yountville, Calif.
A team of Rudolph and Sletten and CannonDesign will design and build the facility.
Market Data | May 18, 2021
Grumman|Butkus Associates publishes 2020 edition of Hospital Benchmarking Survey
The report examines electricity, fossil fuel, water/sewer, and carbon footprint.
Healthcare Facilities | May 12, 2021
New pet ER under construction in Vancouver, Wash.
The project will serve the Portland metro area 24 hours a day.
Healthcare Facilities | May 7, 2021
Private practice: Designing healthcare spaces that promote patient privacy
If a facility violates HIPAA rules, the penalty can be costly to both their reputation and wallet, with fines up to $250,000 depending on the severity.
Healthcare Facilities | May 5, 2021
HOK to design new Waterloo Eye Institute
The project is being designed for The University of Waterloo’s School of Optometry & Vision Science.
Healthcare Facilities | May 4, 2021
New proton therapy center will serve five-state region in Midwest
NCI-designated facility an addition to the University of Kansas Health System.
Healthcare Facilities | Apr 30, 2021
Registration and waiting: Weak points and an enduring strength
Changing how patients register and wait for appointments will enhance the healthcare industry’s ability to respond to crises.
Healthcare Facilities | Apr 29, 2021
HDR selected to design new Cancer Hospital in Shaoxing
Nature is at the heart of the project’s design.
Healthcare Facilities | Apr 16, 2021
UCI Medical Center Irvine to break ground in mid-2021
Hensel Phelps + CO Architects design-build team were awarded the project.
Healthcare Facilities | Apr 13, 2021
California’s first net-zero carbon emissions mental health campus breaks ground
CannonDesign is the architect for the project.

















