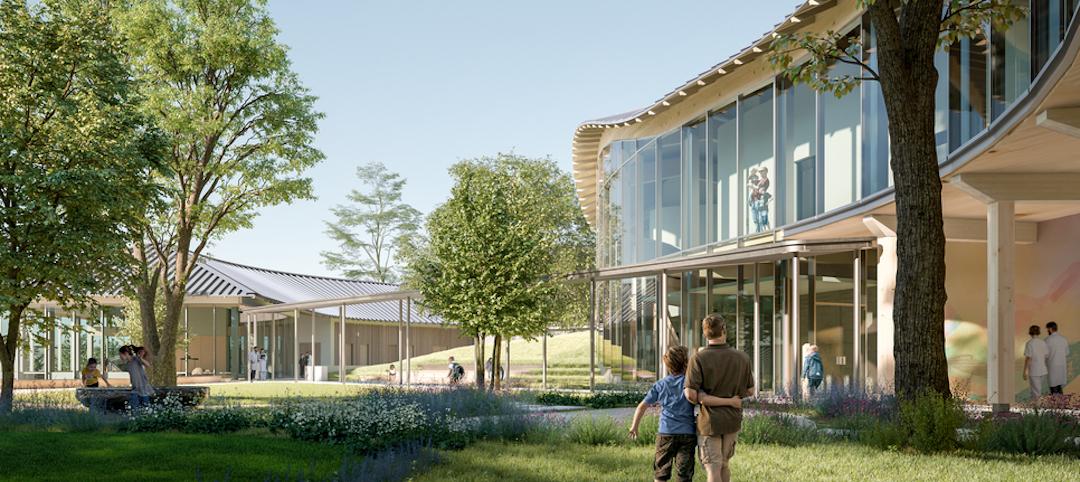Families with children who experience behavioral health issues often have to travel to multiple care facilities to see multiple teams of specialists. In Flint, Mich., the new Center for Children’s Integrated Services at Genesee Health System (GHS), a public mental health provider, brings together all of the GHS children’s programs, including its behavioral health programs, under one roof. It provides families a single destination for their children’s mental healthcare.
The facility aims to integrate and improve behavioral health care and primary care for underserved families. Designed by HED, the 60,000-sf facility unifies the three core children’s behavioral health programs—the Neurological Center for Excellence, Child and Family Services, and the Children’s Autism Center—as well as community outreach and a federally qualified health care center.
The Center for Children’s Integrated Services features a series of “autism pods” and an autism playground area. As a therapeutic tool, the playground allows children with autism to engage with nature through sensory-rich features. Autism has been one of the leading outcomes seen from the Flint water crisis, according to GHS.

HED designed the building’s layout to improve navigation and efficiency for patients, families, and medical staff, while also enhancing visibility and accessibility. The facility offers a secure drop-off area, a secure playground, a café, an outdoor plaza, and comfortable waiting areas.
In addition, the Center for Children’s Integrated Services will help develop medical innovation in the evaluation and treatment of lead poisoning. This work will inform best practices for treatment around the world.
The facility is located along a main bus line in Flint, improving transportation access to health services for low- and moderate-income families.
On the Building Team:
Owner: Greater Flint Children’s Mental Health Facilities, Inc.
Design architect and architect of record: HED
MEP engineer and structural engineer: HED
General contractor/construction manager: DW Lurvey Construction





Related Stories
Projects | Mar 10, 2022
Optometrist office takes new approach to ‘doc-in-a-box’ design
In recent decades, franchises have taken over the optometry services and optical sales market. This trend has spawned a commodity-type approach to design of office and retail sales space.
Industry Research | Mar 2, 2022
31 percent of telehealth visits result in a physical office visit
With little choice but to adopt virtual care options due to pandemic restrictions and interactions, telehealth adoption soared as patients sought convenience and more efficient care options.
Healthcare Facilities | Feb 15, 2022
New outpatient ophthalmology surgical center opens in Newington, N.H.
JSA Design designed the project.
Resiliency | Feb 15, 2022
Design strategies for resilient buildings
LEO A DALY's National Director of Engineering Kim Cowman takes a building-level look at resilient design.
Healthcare Facilities | Feb 10, 2022
Respite for the weary healthcare worker
The pandemic has shined a light on the severe occupational stress facing healthcare workers. Creating restorative hospital environments can ease their feelings of anxiety and burnout while improving their ability to care for patients.
Coronavirus | Jan 20, 2022
Advances and challenges in improving indoor air quality in commercial buildings
Michael Dreidger, CEO of IAQ tech startup Airsset speaks with BD+C's John Caulfield about how building owners and property managers can improve their buildings' air quality.
Healthcare Facilities | Jan 7, 2022
Supporting hope and healing
Five research-driven design strategies for pediatric behavioral health environments.
Healthcare Facilities | Dec 20, 2021
Stantec will design the new Queensway Health Centre
The project is located in Toronto.
Healthcare Facilities | Dec 16, 2021
Leo A Daly designs mental health clinic for veterans in Tampa
The new facility will consolidate all mental health services the VA offers into one clinic.
Healthcare Facilities | Dec 15, 2021
COVID-19 has altered the speed and design of healthcare projects, perhaps irrevocably
Healthcare clients want their projects up and running quicker, a task made more complicated by the shortage of skilled labor in many markets.

















