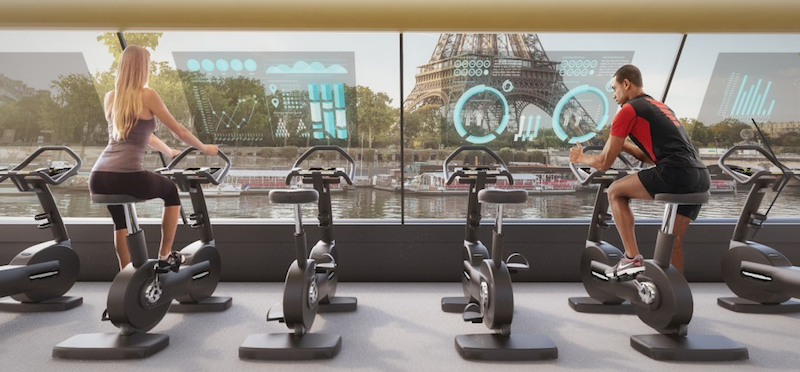Everyone remembers the classic Fred Flintstone car; a simple design made from rock, wood, and animal hide that is powered by the feet of those riding within it. Not only does the design solve the whole ‘internal combustion engines haven’t been invented yet’ thing, but it is also a completely sustainable design that provides quite a workout for the passengers.
Well, welcome to the 21st century version of the Flintstones car with the unveiling of a new design for a floating, mobile gym that is powered by, you guessed it, the people exercising within it.
Named the Paris Navigating Gym and designed by Italian architects Carlo Ratti Associati, the 20-meter long vessel can hold up to 45 people and gets its energy through the use of Technogym ARTIS machines. These machines can harness human energy created during a workout and use it for other purposes. When someone hops onto one of the vessel’s ARTIS bikes or cross trainers, they will not just be getting a workout, but they will also be helping to power the gym along the Seine as it makes its way through Paris.
The boat will have augmented reality screens to show users the quantity of energy created by their workout and data about the river’s environmental conditions, tracked and provided in real time thanks to sensors on the boat. A transparent glass cover allows the boat to be used year round and can open to allow fresh air in during the summer.
In addition to Carlo Ratti Associati and Technogym, the Paris Navigating Gym was developed in collaboration with Terreform ONE, a non-profit architecture group, and the urban regeneration institute URBEM.
 Rendering courtesy of Carlo Ratti Associati
Rendering courtesy of Carlo Ratti Associati
Related Stories
Sponsored | Healthcare Facilities | May 3, 2022
Planning for hospital campus access that works for people
This course defines the elements of hospital campus access that are essential to promoting the efficient, stress-free movement of patients, staff, family, and visitors. Campus access elements include signage and wayfinding, parking facilities, transportation demand management, shuttle buses, curb access, valet parking management, roadways, and pedestrian walkways.
Codes and Standards | May 2, 2022
Developer Hines, engineer MKA develop free embodied carbon reduction guide
Real estate management and investment firm Hines has released the Hines Embodied Carbon Reduction Guide. The free guide, produced with Magnusson Klemencic Associates (MKA), is the result of a two-year effort, relying on MKA’s industry-leading knowledge of carbon accounting and involvement in programs such as the Embodied Carbon in Construction Calculator (EC3) Tool.
Codes and Standards | Apr 28, 2022
Architecture firm Perkins&Will to deliver ‘carbon forecasts’ for clients
Global architecture firm Perkins&Will says it will issue its clients a “carbon forecast” for their projects.
Architects | Apr 22, 2022
Top 10 green building projects for 2022
The American Institute of Architects' Committee on the Environment (COTE) has announced its COTE Top Ten Awards for significant achievements in advancing climate action.
Wood | Apr 13, 2022
Mass timber: Multifamily’s next big building system
Mass timber construction experts offer advice on how to use prefabricated wood systems to help you reach for the heights with your next apartment or condominium project.
Multifamily Housing | Apr 7, 2022
Ken Soble Tower becomes world’s largest residential Passive House retrofit
The project team for the 18-story high-rise for seniors slashed the building’s greenhouse gas emissions by 94 percent and its heating energy demand by 91 percent.
AEC Tech Innovation | Mar 9, 2022
Meet Emerge: WSP USA's new AEC tech incubator
Pooja Jain, WSP’s VP-Strategic Innovation, discusses the pilot programs her firm’s new incubator, Emerge, has initiated with four tech startup companies. Jain speaks with BD+C's John Caulfield about the four AEC tech firms to join Cohort 1 of the firm’s incubator.
Codes and Standards | Feb 21, 2022
More bad news on sea level rise for U.S. coastal areas
A new government report predicts sea levels in the U.S. of 10 to 12 inches higher by 2050, with some major cities on the East and Gulf coasts experiencing damaging floods even on sunny days.
















