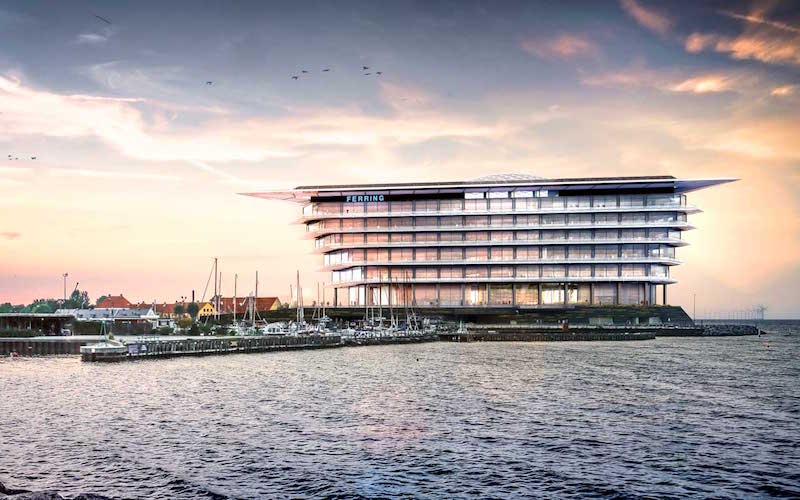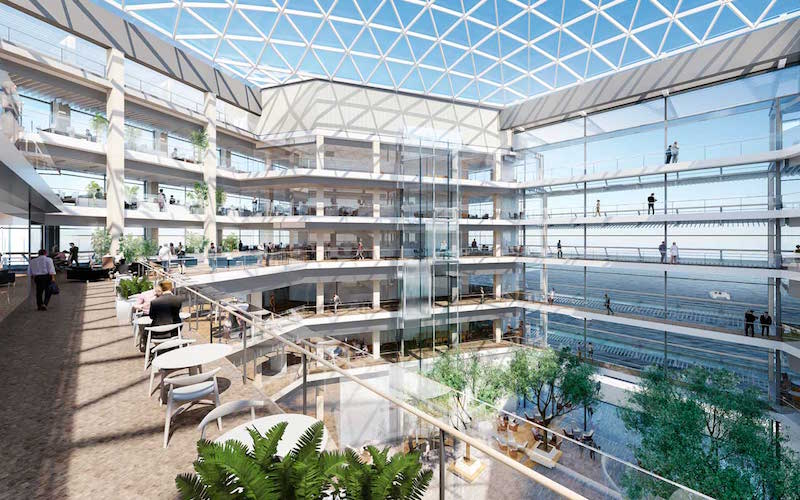Ferring Pharmaceuticals’ new headquarters building is being constructed on the urban fringe of Copenhagen in Kastrup. Designed by Foster + Partners, the 39,000 sm glass building consists of six stacked floors and sits above a stone plinth, giving the building the appearance of floating. The plinth also acts as the first line of defense against flooding due to the structures waterside location, according to Foster + Partners.
The firm said they wanted to create a strong base that not only connects the building to its waterside location, but also lifts it above water level to provide the best views possible from the ground floor up to the top level.
From a top down perspective, the building takes the shape of an equilateral triangle with its glass atrium roof on full display right in the center. The atrium includes the entrance lobby, a café, breakout space, catered conference facilities, and space for social events.
Foster + Partners conducted targeted interviews and in-depth studies to best understand how the employees at Ferring worked in order to design a space specifically tailored to their needs. The offices and laboratories, for quiet, individual work, are located on the perimeter of the building in order to take advantage of surrounding views and natural light. All of the more collaborative meeting spaces are located closer to the center of the building and overlook the naturally lit atrium.
The roof canopy and all six floors cantilever out over the stone plinth to enhance surrounding views while also providing the more practical effect of creating self-shaded spaces on each floor. In order to blend in with the surrounding low-rise urban area, the façade of the headquarters building has a horizontal emphasis.
The scheduled completion date for the new Ferring Pharmaceuticals headquarters building is 2019.
 Rendering courtesy of Foster + Partners
Rendering courtesy of Foster + Partners
 Rendering courtesy of Foster + Partners
Rendering courtesy of Foster + Partners
Related Stories
| Oct 10, 2013
Carnegie Mellon study looks at impact of dashboards on energy consumption
A recent study by Carnegie Mellon took a look at the impact of providing feedback in an energy dashboard form to workers and studying how it impacted overall energy consumption.
| Oct 9, 2013
SOM gets second crack at iconic modernist structure in New York
More than 50 years after SOM completed the Manufacturers Hanover Trust building, the firm is asked to restore and modernize the space.
| Oct 7, 2013
Nation's first glass curtain wall exterior restored in San Francisco
The Hallidie Building's glass-and-steel skin is generally recognized as the forerunner of today’s curtain wall facilities.
| Oct 7, 2013
10 award-winning metal building projects
The FDNY Fireboat Firehouse in New York and the Cirrus Logic Building in Austin, Texas, are among nine projects named winners of the 2013 Chairman’s Award by the Metal Construction Association for outstanding design and construction.
| Oct 2, 2013
Corporate HQ in 10 months made possible with BIM coordination
An integrated Building Team uses BIM/VDC to convert a 1940s-era industrial building into a flashy new headquarters for Hillshire Brands in a matter of months.
| Oct 1, 2013
13 structural steel buildings that dazzle
The Barclays Center arena in Brooklyn and the NASCAR Hall of Fame in Charlotte, N.C., are among projects named 2013 IDEAS2 winners by the American Institute of Steel Construction.
| Sep 24, 2013
8 grand green roofs (and walls)
A dramatic interior green wall at Drexel University and a massive, 4.4-acre vegetated roof at the Kauffman Performing Arts Center in Kansas City are among the projects honored in the 2013 Green Roof and Wall Awards of Excellence.
| Sep 19, 2013
What we can learn from the world’s greenest buildings
Renowned green building author, Jerry Yudelson, offers five valuable lessons for designers, contractors, and building owners, based on a study of 55 high-performance projects from around the world.
| Sep 19, 2013
6 emerging energy-management glazing technologies
Phase-change materials, electrochromic glass, and building-integrated PVs are among the breakthrough glazing technologies that are taking energy performance to a new level.
| Sep 19, 2013
Roof renovation tips: Making the choice between overlayment and tear-off
When embarking upon a roofing renovation project, one of the first decisions for the Building Team is whether to tear off and replace the existing roof or to overlay the new roof right on top of the old one. Roofing experts offer guidance on making this assessment.

















