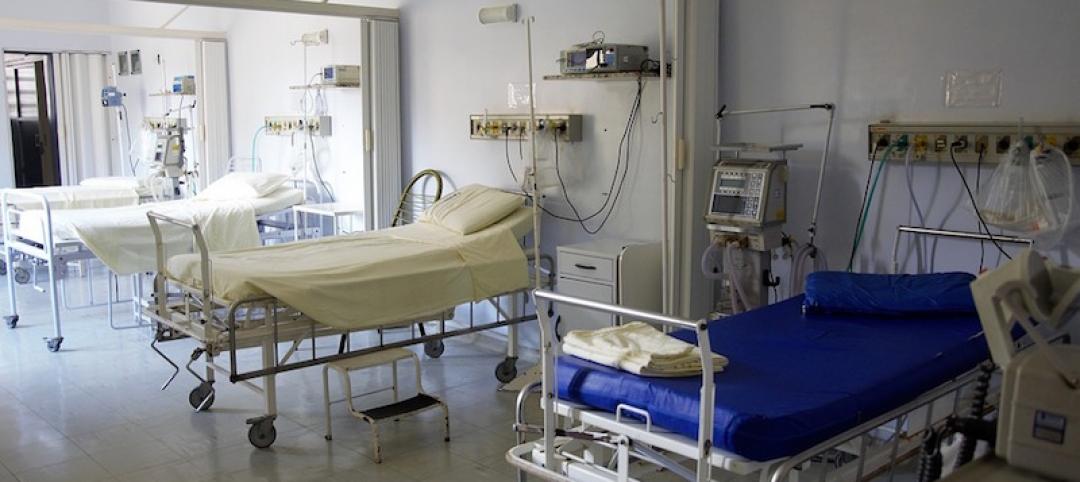Construction kicked off recently on the Tampa General Health Behavioral Health Hospital, Florida’s first freestanding academic medical behavioral health hospital. The joint venture partnership between Tampa General (a 1,040-bed facility) and Lifepoint Behavioral Health will provide a full range of inpatient and outpatient care in specialized units for pediatrics, adolescents, adults, and geriatrics, and fills a glaring medical need in the area.
The four-story, 83,000-sf hospital will accommodate 96 to 120 inpatient beds. Services for patients with behavioral health issues that are compounded by other medical conditions will be provided in dedicated units.
The hospital will have close ties with Tampa General’s nationally recognized Neuroscience Institute, which provides a wide range of care to patients with neurological disorders. Medical students and resident physicians will receive training from faculty affiliated with University of South Florida (USF) Health Morsani College of Medicine.
“This new hospital will help raise the level of mental health care across the Tampa Bay area,” says Glenn Currier, MD, professor, and chair of the Department of Psychiatry and Behavioral Neuroscience in the USF Health Morsani College of Medicine. “A facility like this, dedicated to patients with behavioral and mental health conditions, especially those experiencing acute crises or complex conditions, will be an incredible asset. This specialized hospital will also ease the burden on area emergency rooms, which take in the bulk of psychiatric emergencies but have few options for the inpatient care that is so critical for successful management of many behavioral and mental health conditions.”
The conditions that will be treated at the facility are complex, but the structural concept is straightforward—a simple concrete foundation with a steel structure. The exterior will be composed of exterior insulation finishing system (EIFS), masonry, metal wall panels, and large curtainwall window systems spanning multiple floors. Materials and colors will complement Tampa General Hospital’s existing network of buildings on the campus and throughout the city. A thin brick/masonry veneer engineered system (MVES) will be installed using pre-fabricated wall panels.
Located in downtown Tampa, adjacent to a new Tampa General Rehabilitation Hospital, TGH Behavioral Health Hospital will bolster Tampa’s burgeoning medical district. The facility is expected to open in late 2024.
The facility was made possible, in part, by funding from the state of Florida to address the state's growing mental health crisis. This past legislative session, Senator Jay Collins and Representative Lawrence McClure secured $10 million in the state budget to support the construction of the TGH Behavioral Health Hospital, according to TGH.
Owner and/or developer: Tampa General Hospital
Design architect: Stengel Hill Architecture
Architect of record: Stengel Hill Architecture
MEP engineer: CMTA, Inc.
Structural engineer: Skyhook Structural Engineering
General contractor/construction manager: JE Dunn Construction
Related Stories
Healthcare Facilities | Dec 11, 2017
2018 predictions for healthcare facility design
From emergency departments to microhospitals, to the amenities in and locations of hospitals, the year ahead will see continued changes in how healthcare providers are designing and equipping their facilities.
Market Data | Dec 5, 2017
Top health systems engaged in $21 billion of U.S. construction projects
Largest active projects are by Sutter Health, New York Presbyterian, and Scripps Health.
Healthcare Facilities | Nov 30, 2017
Scope it out
How to design and build what’s needed to meet organizational goals and strategies.
University Buildings | Nov 28, 2017
FXFOWLE and CO Architects collaborate on Columbia University School of Nursing building
The building has a ‘collaboration ribbon’ that runs throughout the building.
Sponsored | Windows and Doors | Nov 21, 2017
Daylighting promotes healing and wellness at the Florida Hospital for Women at Orlando Campus
Growing research demonstrates that patients recover faster and better from illness or surgery in settings that offer abundant daylight and views to the outdoors.
Healthcare Facilities | Nov 6, 2017
Design isn’t enough to foster collaboration in healthcare and research spaces
A new Perkins Eastman white paper finds limited employee interaction at NYU Winthrop Hospital, a year after it opened.
Healthcare Facilities | Oct 25, 2017
Creating child-friendly healthcare spaces: Five goals for success
Children often accompany parents or grandparents in medical settings; what can we do to address their unique needs?
Greenbuild Report | Oct 23, 2017
NZE and carbon neutral
An Army hospital in the Mojave Desert sets a new bar for sustainable design.
Designers | Oct 10, 2017
Merging artwork and building design
With many hospital projects, art can be a construction-phase afterthought.
Healthcare Facilities | Oct 5, 2017
Architectural best practices for behavioral health: A case study at VCBR
Confined treatment centers for civilly-committed individuals.

















