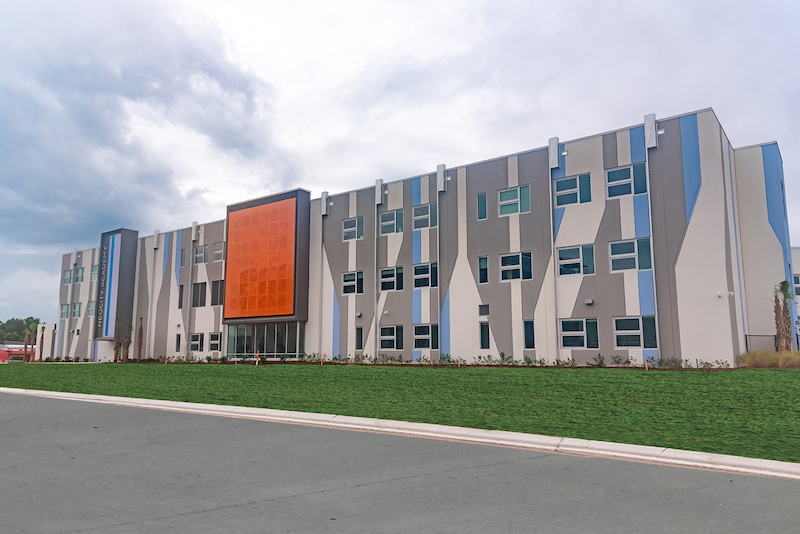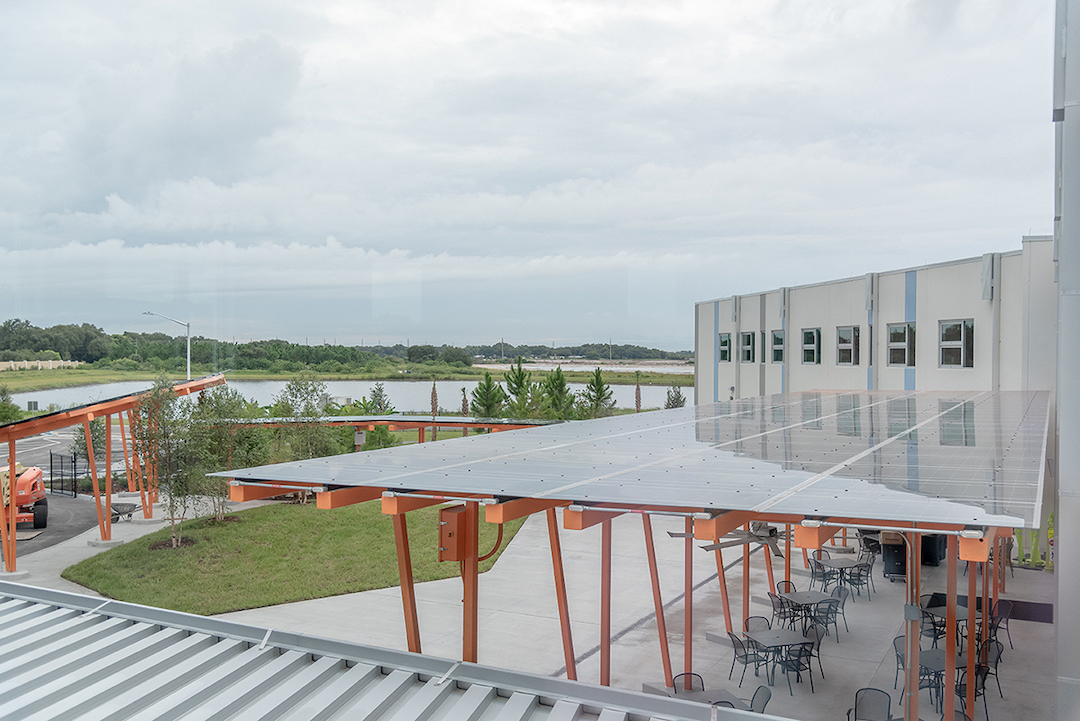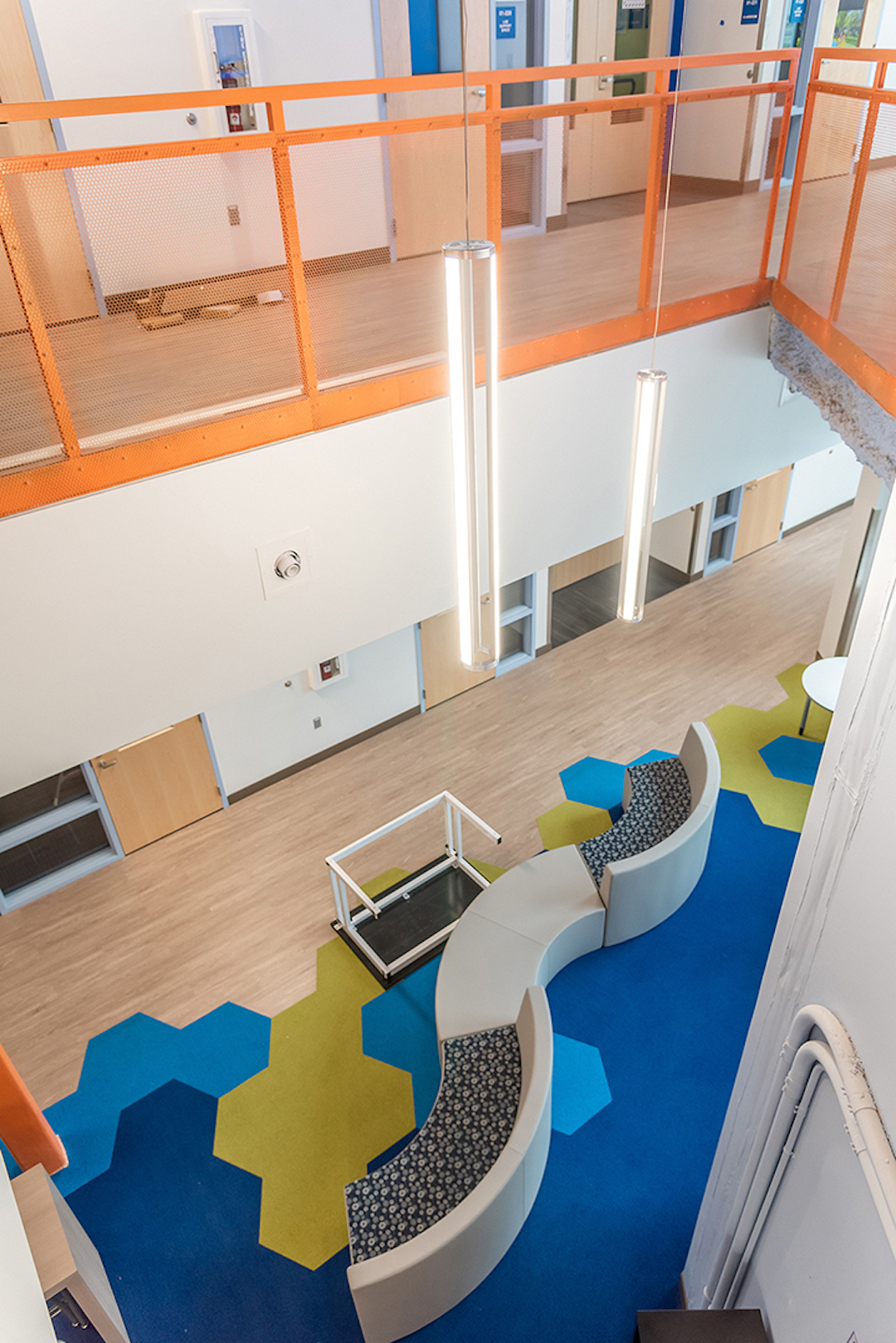A ribbon-cutting ceremony was held on August 6 for NeoCity Academy in Kissimmee, Fla., the state’s first net-zero K-12 school.
The 44,820-sf STEM school, which opens officially on August 12 for 500 students, is designed and built to use 76% less energy than a regular school, and to save $115,000 per year in energy costs. Little Diversified Architectural Consulting was the design architect and SE on this project.
NeoCity Academy’s features include a roof that hosts 650 self-ballasted solar panels that will produce 228 kW of energy. The school is targeting an Energy Use Intensity rate of 20, compared to the 65-75 EUI rate of an average building.
For Philip Donovan, Little’s project architect, NeoCity Academy is his third net-zero school. “Every project faces challenges,” he tells BD+C. “With a project like NeoCity, they are often encountered as we evaluate and choose what may be new systems and details that are not typical for client stakeholder groups or building contractors.”
At NeoCity Academy, the Building Team chose a concrete tilt-wall building envelope with 7¼-inch panels that are secured to one another and the structural steel infill; punched storefront openings, and a code minimum TPO roofing system. A very low air leakage rate was specified to allow for a reduction in the size of the mechanical systems. To ensure the building skin is as tight as possible, a new approach to the building joints, at locations where the envelope would be weakest, deployed low-tech sealant components to create redundant series of seals.
Donovan adds that Gilbane Building Company, the project’s CM at Risk, did a “tremendous job” coming up with a step-by-step manual for each detail type, which ensured that every subcontractor knew what its work should look like and what every other scope of work should look like in connection to its own.

The 44,820-sf, three-story K-12 school will serve 500 students. Image: Little
The three-story school took 16 months to design and build, at a construction cost of $13,292,000. It was delivered on time and within budget. And the building is expected to produce more energy than it consumes. The Building Team included CMTA (MEP, fire alarm engineer), Redmon Design (landscape architect), and Hanson Walters (CE).
“We have proven that there is a more cost- and energy-efficient way to build schools with minimal premiums,” says Marc Clinch, Chief Facilities Officer for Osceola School District. “The high-performance component at NeoCity Academy represents a less than six-year return on the investment and just an additional three years for the solar panels. This is phenomenal for a building that will be here for decades to come.”
The school includes an incubator/gathering area for students and teachers, and a “mixer” space that provides connections to the outdoors, the building system, and materials. The building is designed to be used as a teaching tool.
Instead of a cafeteria and to reduce operational costs, the school is incorporating a food cantina truck.
After BD+C posted this article, Clinch said that he had recently made a presentation about NeoCity Academy at an event conducted by the Florida Educational Facilities Planning Association, which represents 67 school districts in the state. “There was a lot of interest” in net-zero construction, he said. And Osceola School District has since conducted several school tours for representatives from other districts.
Clinch says that the cost of net-zero design and construction is “a no brainer” when one considers the savings in energy costs that, theoretically, could be diverted to paying teachers more at a time when school districts are struggling to control their operational costs.
He added that a key to building a successful net-zero school is building extensive and elaborate mockups, which in the case of NeoCity Academy helped to expose flaws in window installation and panel sealing before actual construction began.
 Image: Little
Image: Little

Image: Little
Related Stories
| Jan 3, 2012
BIM: not just for new buildings
Ohio State University Medical Center is converting 55 Medical Center buildings from AutoCAD to BIM to improve quality and speed of decision making related to facility use, renovations, maintenance, and more.
| Jan 3, 2012
28th Annual Reconstruction Awards: Bringing Hope to Cancer Patients
A gothic-style structure is reconstructed into comfortable, modern patient residence facility for the American Cancer Society.
| Jan 3, 2012
Rental Renaissance, The Rebirth of the Apartment Market
Across much of the U.S., apartment rents are rising, vacancy rates are falling. In just about every major urban area, new multifamily rental projects and major renovations are coming online. It may be too soon to pronounce the rental market fully recovered, but the trend is promising.
| Dec 27, 2011
Clayco awarded expansion of Washington University Data Center in St. Louis
Once completed, the new building addition will double the size of the data center which houses sophisticated computer networks that store massive amounts of genomic data used to identify the genetic origins of cancer and other diseases.
| Dec 27, 2011
State of the data center 2011
Advances in technology, an increased reliance on the Internet and social media as well as an increased focus on energy management initiatives have had a significant impact on the data center world.
| Dec 27, 2011
USGBC’s Center for Green Schools releases Best of Green Schools 2011
Recipient schools and regions from across the nation - from K-12 to higher education - were recognized for a variety of sustainable, cost-cutting measures, including energy conservation, record numbers of LEED certified buildings and collaborative platforms and policies to green U.S. school infrastructure.
| Dec 21, 2011
DOE report details finance options for PV systems in schools
The report examines the two primary types of ownership models used to obtain PV installations for school administrators to use in selecting the best option for deploying solar technologies in their districts.
| Dec 20, 2011
Gluckman Mayner Architects releases design for Syracuse law building
The design reflects an organizational clarity and professional sophistication that anticipates the user experience of students, faculty, and visitors alike.
| Dec 20, 2011
BCA’s Best Practices in New Construction available online
This publicly available document is applicable to most building types and distills the long list of guidelines, and longer list of tasks, into easy-to-navigate activities that represent the ideal commissioning process.
| Dec 19, 2011
Summit Design+Build selected as GC for Chicago recon project
The 130,000 square foot building is being completely renovated.

















