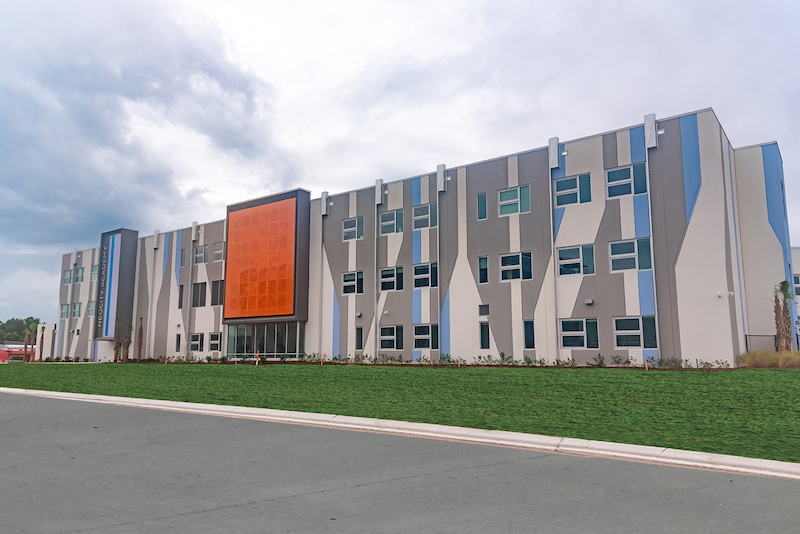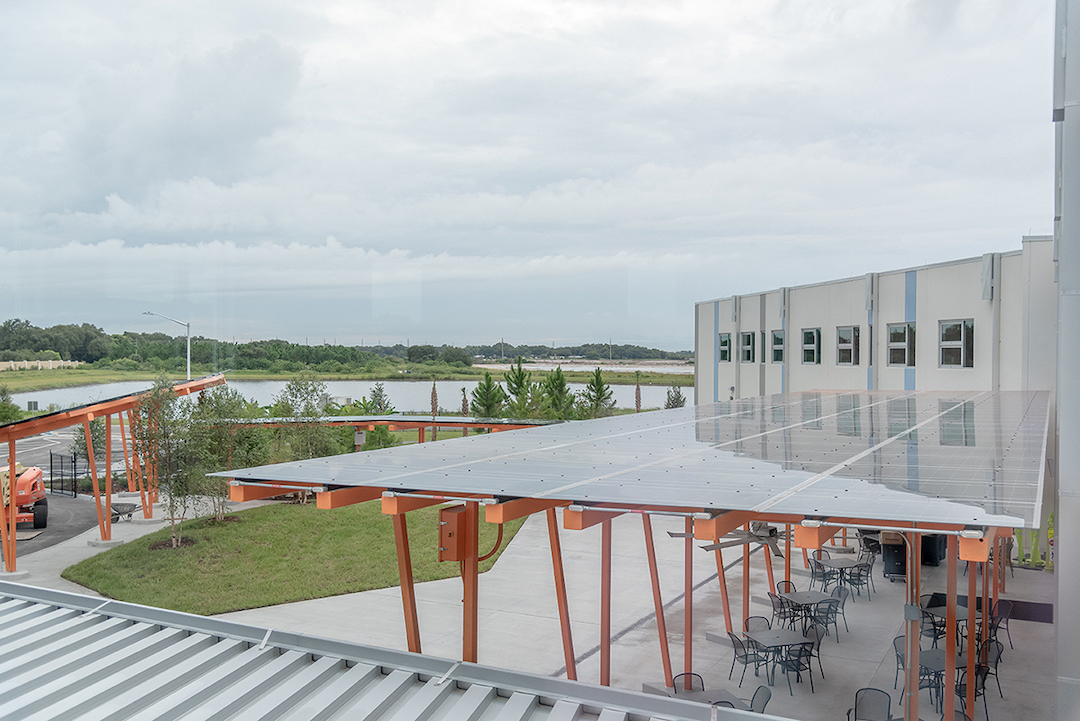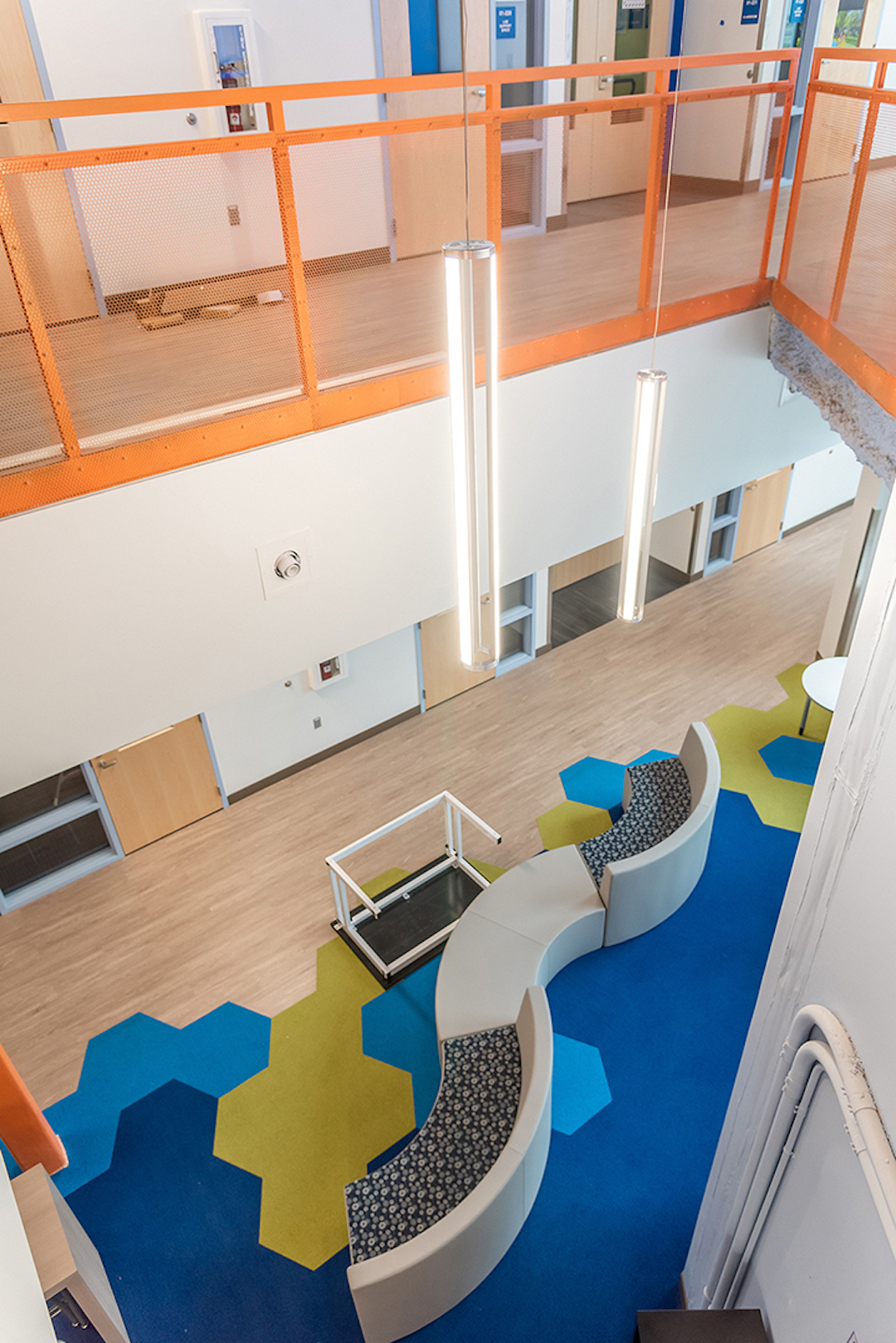A ribbon-cutting ceremony was held on August 6 for NeoCity Academy in Kissimmee, Fla., the state’s first net-zero K-12 school.
The 44,820-sf STEM school, which opens officially on August 12 for 500 students, is designed and built to use 76% less energy than a regular school, and to save $115,000 per year in energy costs. Little Diversified Architectural Consulting was the design architect and SE on this project.
NeoCity Academy’s features include a roof that hosts 650 self-ballasted solar panels that will produce 228 kW of energy. The school is targeting an Energy Use Intensity rate of 20, compared to the 65-75 EUI rate of an average building.
For Philip Donovan, Little’s project architect, NeoCity Academy is his third net-zero school. “Every project faces challenges,” he tells BD+C. “With a project like NeoCity, they are often encountered as we evaluate and choose what may be new systems and details that are not typical for client stakeholder groups or building contractors.”
At NeoCity Academy, the Building Team chose a concrete tilt-wall building envelope with 7¼-inch panels that are secured to one another and the structural steel infill; punched storefront openings, and a code minimum TPO roofing system. A very low air leakage rate was specified to allow for a reduction in the size of the mechanical systems. To ensure the building skin is as tight as possible, a new approach to the building joints, at locations where the envelope would be weakest, deployed low-tech sealant components to create redundant series of seals.
Donovan adds that Gilbane Building Company, the project’s CM at Risk, did a “tremendous job” coming up with a step-by-step manual for each detail type, which ensured that every subcontractor knew what its work should look like and what every other scope of work should look like in connection to its own.

The 44,820-sf, three-story K-12 school will serve 500 students. Image: Little
The three-story school took 16 months to design and build, at a construction cost of $13,292,000. It was delivered on time and within budget. And the building is expected to produce more energy than it consumes. The Building Team included CMTA (MEP, fire alarm engineer), Redmon Design (landscape architect), and Hanson Walters (CE).
“We have proven that there is a more cost- and energy-efficient way to build schools with minimal premiums,” says Marc Clinch, Chief Facilities Officer for Osceola School District. “The high-performance component at NeoCity Academy represents a less than six-year return on the investment and just an additional three years for the solar panels. This is phenomenal for a building that will be here for decades to come.”
The school includes an incubator/gathering area for students and teachers, and a “mixer” space that provides connections to the outdoors, the building system, and materials. The building is designed to be used as a teaching tool.
Instead of a cafeteria and to reduce operational costs, the school is incorporating a food cantina truck.
After BD+C posted this article, Clinch said that he had recently made a presentation about NeoCity Academy at an event conducted by the Florida Educational Facilities Planning Association, which represents 67 school districts in the state. “There was a lot of interest” in net-zero construction, he said. And Osceola School District has since conducted several school tours for representatives from other districts.
Clinch says that the cost of net-zero design and construction is “a no brainer” when one considers the savings in energy costs that, theoretically, could be diverted to paying teachers more at a time when school districts are struggling to control their operational costs.
He added that a key to building a successful net-zero school is building extensive and elaborate mockups, which in the case of NeoCity Academy helped to expose flaws in window installation and panel sealing before actual construction began.
 Image: Little
Image: Little

Image: Little
Related Stories
| Nov 28, 2011
Armstrong acquires Simplex Ceilings
Simplex will become part of the Armstrong Building Products division.
| Nov 28, 2011
Nauset Construction completes addition for Franciscan Hospital for Children
The $6.5 million fast-track, urban design-build projectwas completed in just over 16 months in a highly sensitive, occupied and operational medical environment.
| Nov 22, 2011
Corporate America adopting revolutionary technology
The survey also found that by 2015, the standard of square feet allocated per employee is expected to drop from 200 to estimates ranging from 50 to 100 square feet per person dependent upon the industry sector.
| Nov 22, 2011
Report finds that L.A. lags on solar energy, offers policy solutions
Despite robust training programs, L.A. lacks solar jobs; lost opportunity for workers in high-need communities.
| Nov 22, 2011
Saskatchewan's $1.24 billion carbon-capture project
The government of Saskatchewan has approved construction of the Boundary Dam Integrated Carbon Capture and Storage Demonstration Project.
| Nov 22, 2011
New Green Matters Conference examines emerging issues in concrete and sustainability
High-interest topics will be covered in technical seminars, including infrared reflective coatings for heat island mitigation, innovative uses of concrete to provide cooling and stormwater management, environmental benefits of polished concrete, and advancements in functional resilience of architectural concrete.
| Nov 22, 2011
Suffolk Construction selected as contractor for Boston luxury residential tower
Project team breaks ground on 488,000-sf building that will feature world-class amenities.
| Nov 22, 2011
Jones Lang LaSalle completes construction of two new stores in Manhattan
Firm creates new global design standard serving as project manager for Uniglo’s 89,000-sf flagship location and, 64,000-sf store.
















