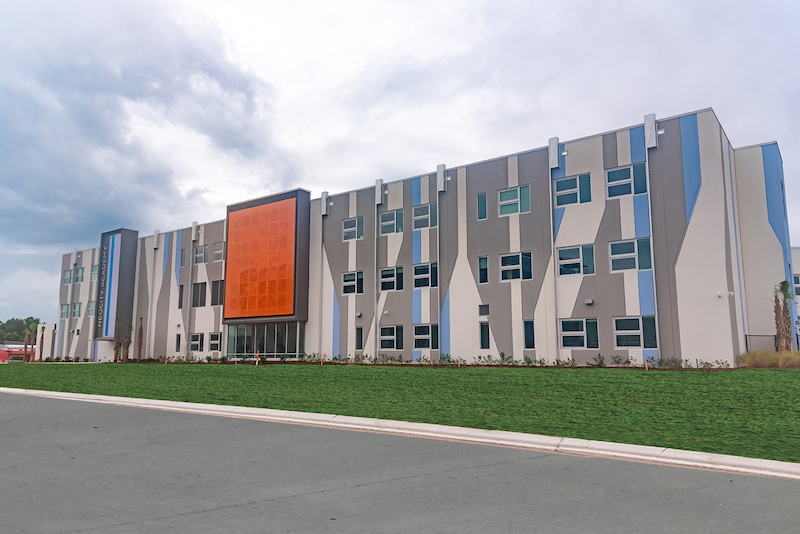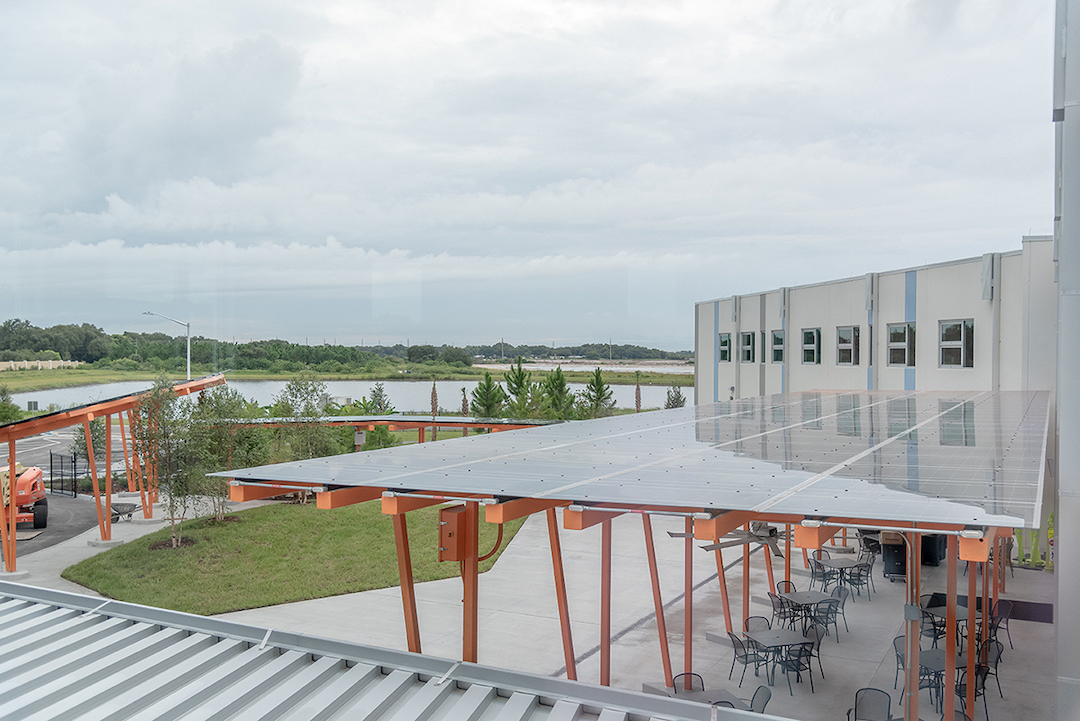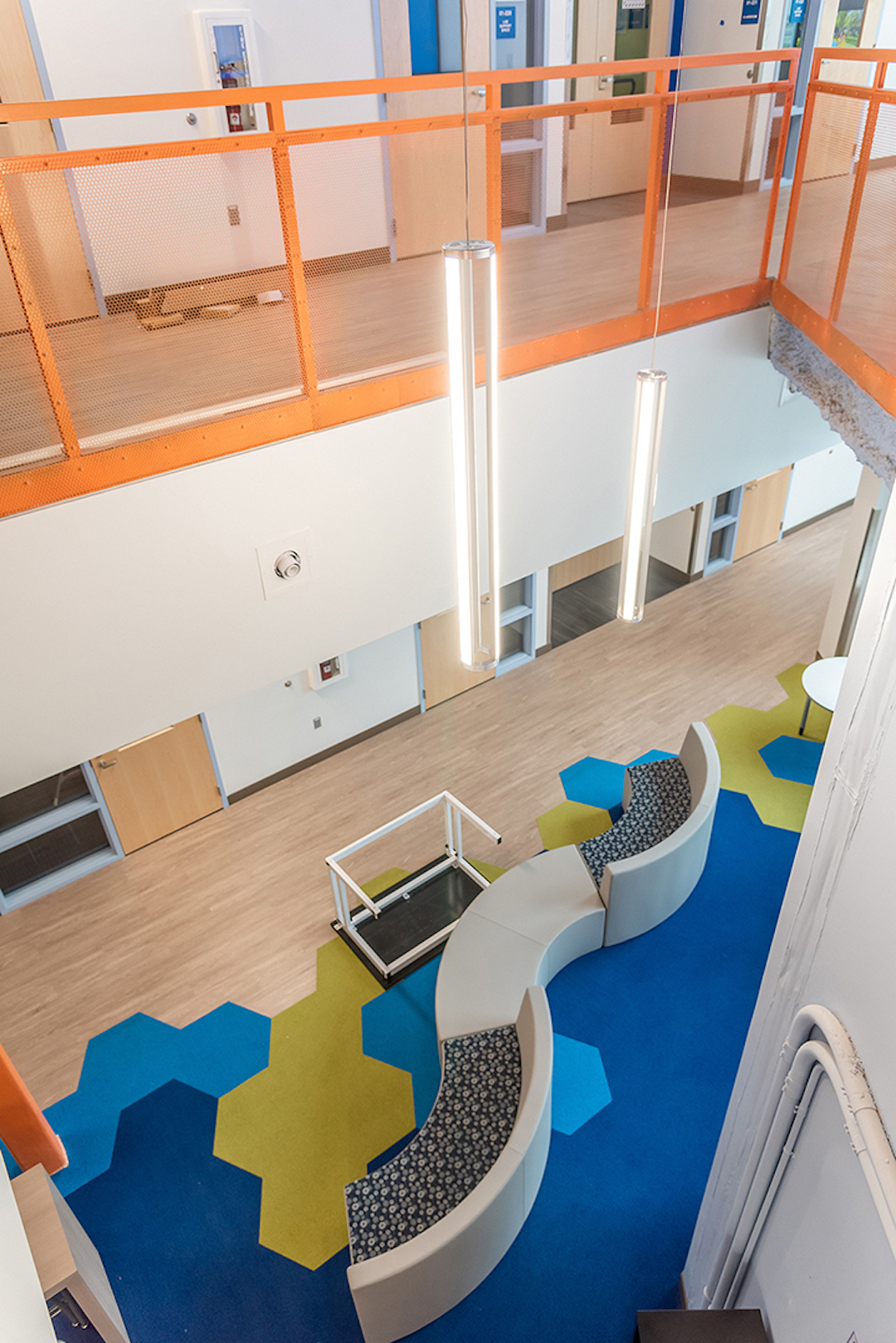A ribbon-cutting ceremony was held on August 6 for NeoCity Academy in Kissimmee, Fla., the state’s first net-zero K-12 school.
The 44,820-sf STEM school, which opens officially on August 12 for 500 students, is designed and built to use 76% less energy than a regular school, and to save $115,000 per year in energy costs. Little Diversified Architectural Consulting was the design architect and SE on this project.
NeoCity Academy’s features include a roof that hosts 650 self-ballasted solar panels that will produce 228 kW of energy. The school is targeting an Energy Use Intensity rate of 20, compared to the 65-75 EUI rate of an average building.
For Philip Donovan, Little’s project architect, NeoCity Academy is his third net-zero school. “Every project faces challenges,” he tells BD+C. “With a project like NeoCity, they are often encountered as we evaluate and choose what may be new systems and details that are not typical for client stakeholder groups or building contractors.”
At NeoCity Academy, the Building Team chose a concrete tilt-wall building envelope with 7¼-inch panels that are secured to one another and the structural steel infill; punched storefront openings, and a code minimum TPO roofing system. A very low air leakage rate was specified to allow for a reduction in the size of the mechanical systems. To ensure the building skin is as tight as possible, a new approach to the building joints, at locations where the envelope would be weakest, deployed low-tech sealant components to create redundant series of seals.
Donovan adds that Gilbane Building Company, the project’s CM at Risk, did a “tremendous job” coming up with a step-by-step manual for each detail type, which ensured that every subcontractor knew what its work should look like and what every other scope of work should look like in connection to its own.

The 44,820-sf, three-story K-12 school will serve 500 students. Image: Little
The three-story school took 16 months to design and build, at a construction cost of $13,292,000. It was delivered on time and within budget. And the building is expected to produce more energy than it consumes. The Building Team included CMTA (MEP, fire alarm engineer), Redmon Design (landscape architect), and Hanson Walters (CE).
“We have proven that there is a more cost- and energy-efficient way to build schools with minimal premiums,” says Marc Clinch, Chief Facilities Officer for Osceola School District. “The high-performance component at NeoCity Academy represents a less than six-year return on the investment and just an additional three years for the solar panels. This is phenomenal for a building that will be here for decades to come.”
The school includes an incubator/gathering area for students and teachers, and a “mixer” space that provides connections to the outdoors, the building system, and materials. The building is designed to be used as a teaching tool.
Instead of a cafeteria and to reduce operational costs, the school is incorporating a food cantina truck.
After BD+C posted this article, Clinch said that he had recently made a presentation about NeoCity Academy at an event conducted by the Florida Educational Facilities Planning Association, which represents 67 school districts in the state. “There was a lot of interest” in net-zero construction, he said. And Osceola School District has since conducted several school tours for representatives from other districts.
Clinch says that the cost of net-zero design and construction is “a no brainer” when one considers the savings in energy costs that, theoretically, could be diverted to paying teachers more at a time when school districts are struggling to control their operational costs.
He added that a key to building a successful net-zero school is building extensive and elaborate mockups, which in the case of NeoCity Academy helped to expose flaws in window installation and panel sealing before actual construction began.
 Image: Little
Image: Little

Image: Little
Related Stories
| Nov 3, 2011
GREC Architects announces opening of the Westin Abu Dhabi Golf Resort and Spa
The hotel was designed by GREC and an international team of consultants to enhance the offerings of the Abu Dhabi Golf Club without imposing upon the dramatic landscapes of the elite golf course.
| Nov 3, 2011
2012 Pritzker Architecture Prize Ceremony to be held in China
The tradition of moving the event to world sites of architectural significance was established to emphasize that the prize is international, the laureates having been chosen from 16 different nations to date.
| Nov 2, 2011
Mega deals drive 28% increase in global engineering and construction merger and acquisition value
Financial investors lead mega deal activity, China most active country in global domestic deals.
| Nov 2, 2011
Alexandria Real Estate Equities, Inc. breaks ground on Alexandria Center in Cambridge, Mass.
307,000-sf building to be house to executive offices of Biogen Idec.
| Nov 2, 2011
John W. Baumgarten Architect, P.C, wins AIA Long Island Chapter‘s Healthcare Award for Renovation
The two-story lobby features inlaid marble floors and wood-paneled wainscoting that pays homage to the building’s history.
| Nov 2, 2011
Jacobs announces acquisition of KlingStubbins
Jacobs Engineering Group Inc. announced that it has acquired KlingStubbins. Officials did not disclose the terms of the agreement. Jacobs' acquisition of KlingStubbins, which has approximately 500 employees located in the United States and Asia, particularly enhances the Company's capabilities in design. KlingStubbins provides professional services in planning, architecture, engineering and interiors.
| Nov 1, 2011
Holcim awards winners for North America announced
A socio-architectural project to create regional food-gathering nodes and a logistics network in Canada's high arctic territory won the top prize for North America of $100,000.
| Oct 27, 2011
ASSA Abloy, MAXXESS Systems announce U.S. Aperio integration
Aperio will integrate with MAXXESS's eAXxess and Efusion Event Management Software packages.
| Oct 26, 2011
Metl-Span selected for re-roof project
School remained in session during the renovation and it was important to minimize the disruption as much as possible.
















