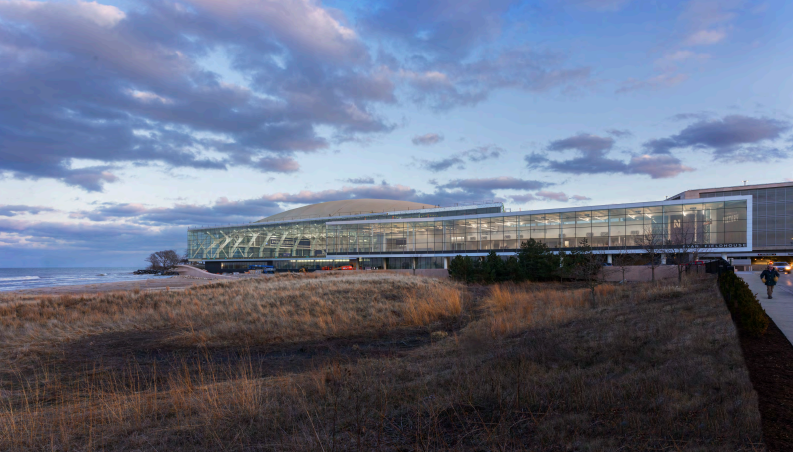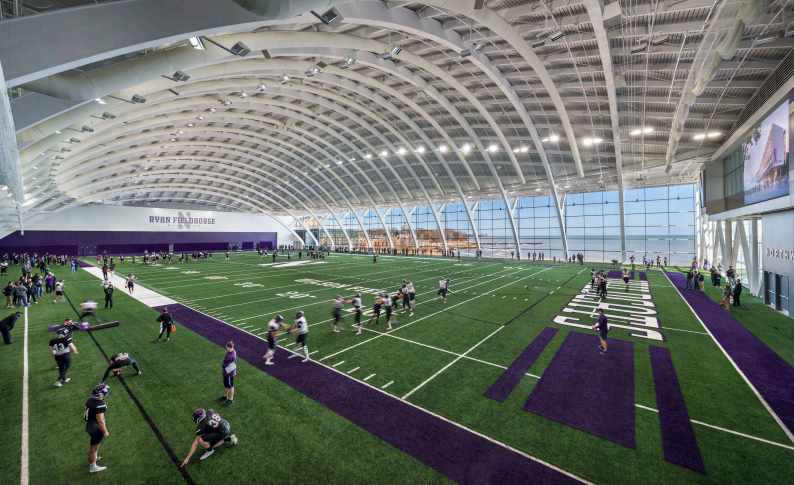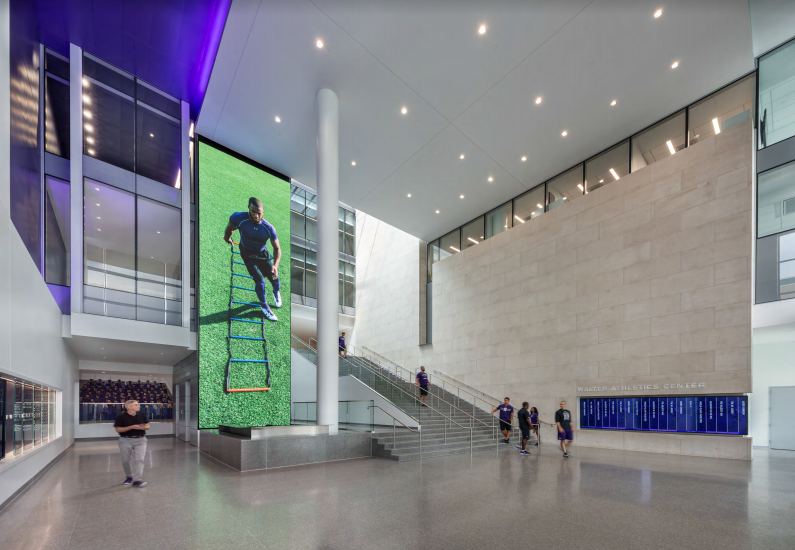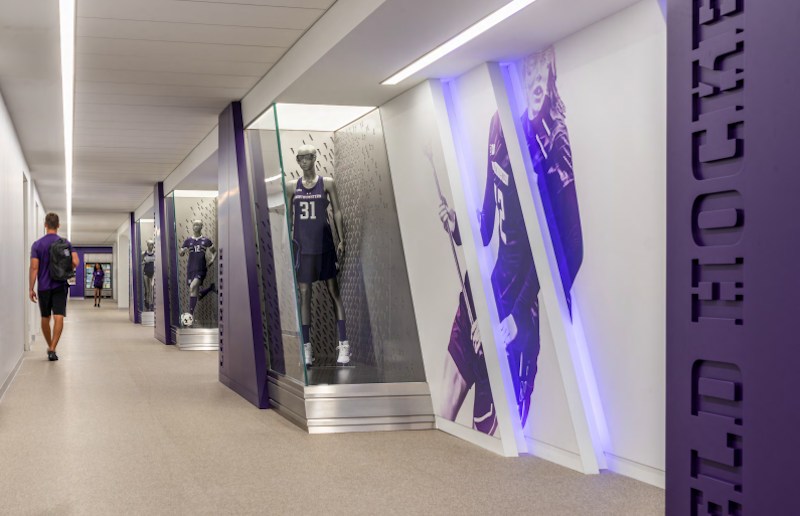Built on the shores of Lake Michigan in Evanston, Ill., the Ryan Fieldhouse opened to Northwestern University students in April. Now, the Walter Athletics Center, which is connected to the Ryan Fieldhouse and was also designed by Perkins+Will, has opened as well.
The four-story Walter Athletics Center houses academic and professional development support services for more than 500 student athletes, a nutrition center and dining facility, two sports performance centers, a sports medicine and athletic training hub, sport-specific locker rooms for eight varsity teams, and office space for coaches and administrators. Additionally, the building includes a three-story LED screen with images of Northwestern’s 19 athletic programs, interactive touchscreens throughout, and wall panels with black and white images of athletes in action.
 Exterior from North. James Steinkamp/James Steinkamp Photography.
Exterior from North. James Steinkamp/James Steinkamp Photography.
A covered terrace wraps around the eastern and southern facades of the new facility to visually connect the building to the Chicago Skyline. The south and east sides of the Center overlook the outdoor football practice field and the soccer, lacrosse, and field hockey stadium.
See Also: New living/learning facility at the University of Illinois at Chicago breaks ground
A major goal of the new facility was to integrate student athletes more completely into campus life. The Center brings remote training facilities to the main campus, all near residence halls and classroom buildings. Separate, secure entrances were designed to accommodate different users such as football and Olympic sports athletes, visitors for events, staff, faculty, administration, and coaches.
Perkins+Will designed the space in collaboration with HOK. Also on the Build team was SmithGroup (civil engineer and landscape architect), WSP USA (structural engineer), and AEI Affiliated Engineers (mechanical engineer).
 Ryan Fieldhouse from Southeast corner. James Steinkamp/James Steinkamp Photography.
Ryan Fieldhouse from Southeast corner. James Steinkamp/James Steinkamp Photography.
 South lobby of Walter Athletics Center. James Steinkamp/James Steinkamp Photography.
South lobby of Walter Athletics Center. James Steinkamp/James Steinkamp Photography.
 Olympic Sports Corridor. James Steinkamp/James Steinkamp Photography.
Olympic Sports Corridor. James Steinkamp/James Steinkamp Photography.
Related Stories
University Buildings | Jul 1, 2021
Texas A&M University’s new Engineering Medicine program receives a new, unique space
EYP designed the project.
University Buildings | Jun 28, 2021
MiraCosta Community College to receive new Chemistry and Biotechnology Building
HED designed the building.
Resiliency | Jun 24, 2021
Oceanographer John Englander talks resiliency and buildings [new on HorizonTV]
New on HorizonTV, oceanographer John Englander discusses his latest book, which warns that, regardless of resilience efforts, sea levels will rise by meters in the coming decades. Adaptation, he says, is the key to future building design and construction.
University Buildings | Jun 21, 2021
Rediscovered Mies van der Rohe design under construction at Indiana University
The design was originally created in 1952.
University Buildings | Jun 18, 2021
The Scott A. McGregor Computer Science Center completes on Harvey Mudd College’s campus
Steinberg Hart designed the project.
University Buildings | Jun 14, 2021
Radford University’s new $80.5 million Center for Adaptive Innovation and Creativity
Hord Coplan Macht designed the project in collaboration with William Rawn Associates.
University Buildings | Jun 8, 2021
Living/Learning Residence Hall breaks ground at Augustana University
KWK Architects designed the project.
Education Facilities | Jun 4, 2021
Three ProConnect events coming this fall: Sustainability (Nov 2-3), Education (Nov 16-17), Multifamily (Dec 12-14)
SGC Horizon ProConnect 2021 schedule for Education, Multifamily, Office, and Single Family events.
University Buildings | Jun 1, 2021
Georgia Southern’s new $60 million Engineering and Research Building completes
The facility will serve as the new epicenter for engineering excellence and innovation in southeast Georgia.
University Buildings | May 26, 2021
Harvard University Science and Engineering Complex completes
Behnisch Architekten designed the project.





![Oceanographer John Englander talks resiliency and buildings [new on HorizonTV] Oceanographer John Englander talks resiliency and buildings [new on HorizonTV]](/sites/default/files/styles/list_big/public/Oceanographer%20John%20Englander%20Talks%20Resiliency%20and%20Buildings%20YT%20new_0.jpg?itok=enJ1TWJ8)











