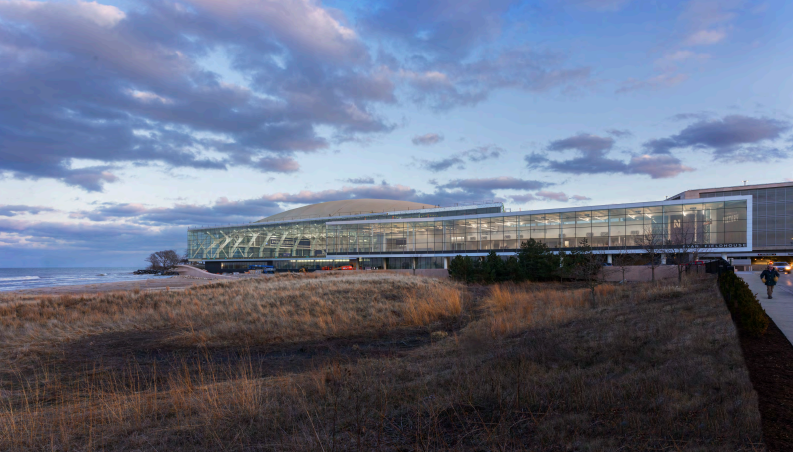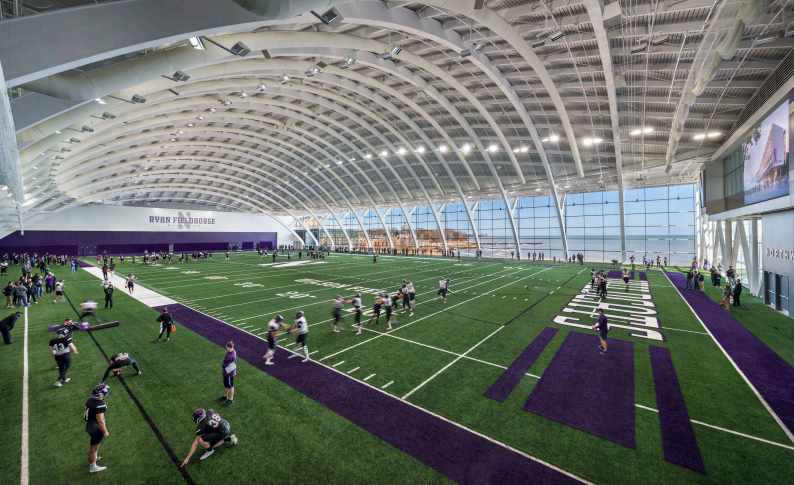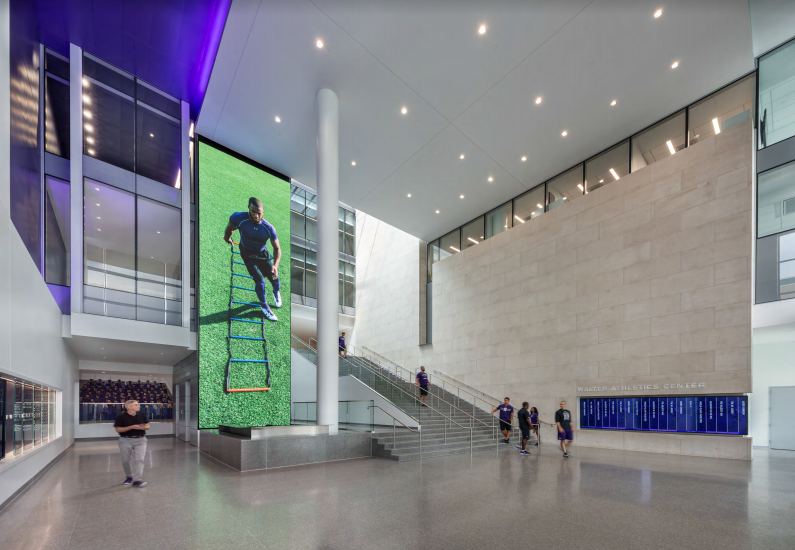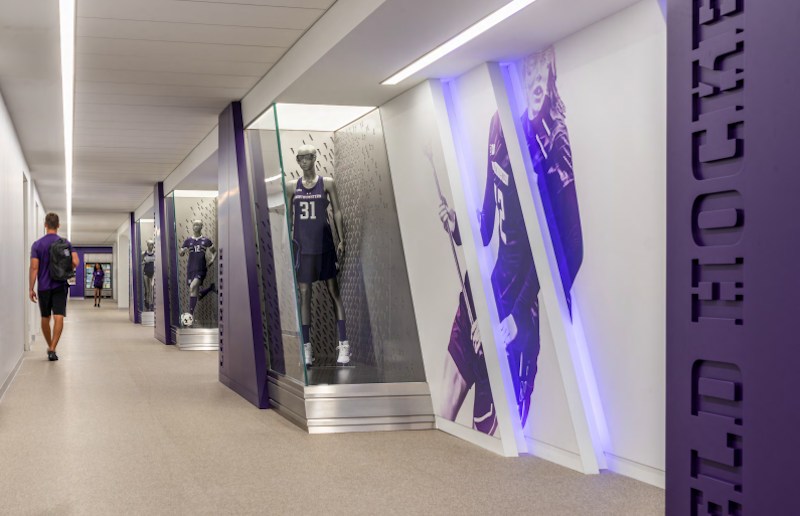Built on the shores of Lake Michigan in Evanston, Ill., the Ryan Fieldhouse opened to Northwestern University students in April. Now, the Walter Athletics Center, which is connected to the Ryan Fieldhouse and was also designed by Perkins+Will, has opened as well.
The four-story Walter Athletics Center houses academic and professional development support services for more than 500 student athletes, a nutrition center and dining facility, two sports performance centers, a sports medicine and athletic training hub, sport-specific locker rooms for eight varsity teams, and office space for coaches and administrators. Additionally, the building includes a three-story LED screen with images of Northwestern’s 19 athletic programs, interactive touchscreens throughout, and wall panels with black and white images of athletes in action.
 Exterior from North. James Steinkamp/James Steinkamp Photography.
Exterior from North. James Steinkamp/James Steinkamp Photography.
A covered terrace wraps around the eastern and southern facades of the new facility to visually connect the building to the Chicago Skyline. The south and east sides of the Center overlook the outdoor football practice field and the soccer, lacrosse, and field hockey stadium.
See Also: New living/learning facility at the University of Illinois at Chicago breaks ground
A major goal of the new facility was to integrate student athletes more completely into campus life. The Center brings remote training facilities to the main campus, all near residence halls and classroom buildings. Separate, secure entrances were designed to accommodate different users such as football and Olympic sports athletes, visitors for events, staff, faculty, administration, and coaches.
Perkins+Will designed the space in collaboration with HOK. Also on the Build team was SmithGroup (civil engineer and landscape architect), WSP USA (structural engineer), and AEI Affiliated Engineers (mechanical engineer).
 Ryan Fieldhouse from Southeast corner. James Steinkamp/James Steinkamp Photography.
Ryan Fieldhouse from Southeast corner. James Steinkamp/James Steinkamp Photography.
 South lobby of Walter Athletics Center. James Steinkamp/James Steinkamp Photography.
South lobby of Walter Athletics Center. James Steinkamp/James Steinkamp Photography.
 Olympic Sports Corridor. James Steinkamp/James Steinkamp Photography.
Olympic Sports Corridor. James Steinkamp/James Steinkamp Photography.
Related Stories
University Buildings | Apr 15, 2021
Tennessee Tech University’s new recreation and fitness center opens
Wold | HFR Design designed the project.
University Buildings | Apr 12, 2021
University of California Santa Barbara breaks ground on new Classroom Building
LMN Architects designed the project.
University Buildings | Apr 1, 2021
KPF unveils design of Hong Kong University of Science and Technology campus
The project will be built over two phases.
University Buildings | Mar 17, 2021
UIC’s Computer Design Center will help meet the demands of a growing student body
LMN Architects in collaboration with Booth Hansen is designing the project.
University Buildings | Mar 5, 2021
Perkins and Will designs new vertical campus for Ryerson University
The 28-story tower is located in Toronto.
University Buildings | Feb 26, 2021
Dartmouth College’s new faculty and graduate student center completes
Leers Weinzapfel Associates designed the project.
Market Data | Feb 24, 2021
2021 won’t be a growth year for construction spending, says latest JLL forecast
Predicts second-half improvement toward normalization next year.
University Buildings | Feb 16, 2021
Former coal-burning power plant becomes Beloit College’s new student union
Studio Gang designed the project.
University Buildings | Feb 9, 2021
Purpose-built facility for University of South Florida’s Judy Genshaft Honors College breaks ground
Morphosis designed the project.
Multifamily Housing | Jan 8, 2021
Student housing development in the time of COVID-19
Despite the coronavirus pandemic, many college and university residences were completed in time for classes, live or virtual. Here are 14 of the best.

















