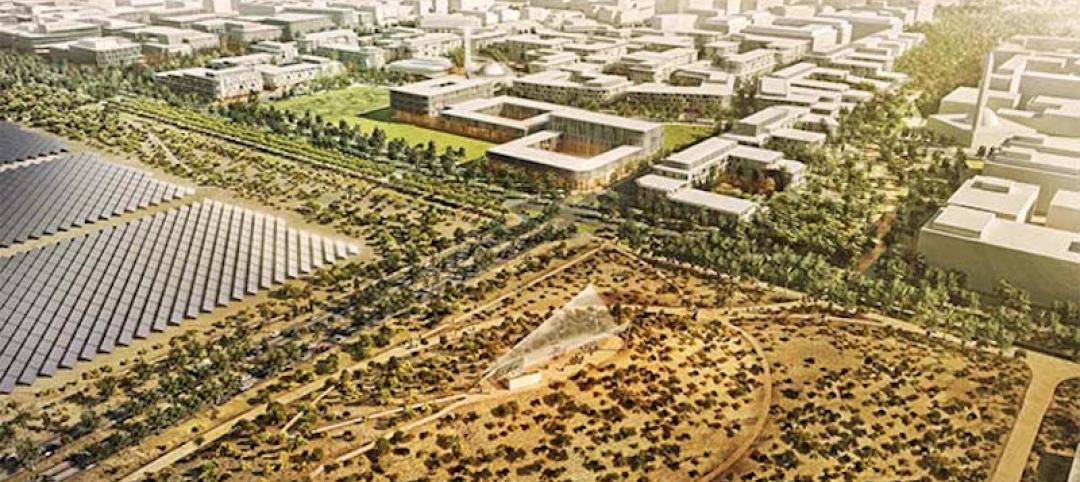With 56 private kitchens, a large shared kitchen, and co-working and multi-function space, The Hatchery will be well equipped to serve entrepreneurs in the food and beverage industry seeking commercial kitchen workspace and business coaching. Designed by Wight & Company, the 67,000-sf food incubator development in Chicago’s East Garfield Park neighborhood will also serve as the new headquarters for the nonprofit Accion Chicago, co-creator of The Hatchery. The organization will offer direct access to small business loans and support programs to tenants of the building and members of the community.
 Courtesy Wight & Company.
Courtesy Wight & Company.
Nonprofit IFF Chicago is developing the $34 million project, with funding assistance from such donors as Kellogg and Conagra and a land donation from the city. The project involves repurposing a 10,000-sf 1920s structure to supplement the new space.
Wight & Company served as design architect, AOR, structural engineer, and construction manager.
 Courtesy Wight & Company.
Courtesy Wight & Company.
Other team members: dbHMS (MEP), Site Design Group (landscape architecture), Terra Engineering (CE), and Next Step Design (food services specialists).
Related Stories
Mixed-Use | May 1, 2016
A man-made lagoon with a Bellagio-like fountain will be the highlight of a mixed-use project outside Dallas
Construction will soon begin on housing, retail, and office spaces.
Mixed-Use | Apr 24, 2016
Atlanta’s Tech Square is establishing The ATL’s Midtown district as a premier innovation center
A much anticipated, Portman-developed tower project will include collaborative office spaces, a data center, and a retail plaza.
Mixed-Use | Mar 2, 2016
Spiral forms dominate SWA’s planned mixed-use complex in China
The 1 million-sm development is expected to serve as a destination for Chengdu, Southwest China’s largest city.
Mixed-Use | Feb 22, 2016
Goettsch Partners and Lead 8 win design competition for Shanghai mixed-use complex
The designers stressed walkability and green space to attract visitors.
Mixed-Use | Feb 18, 2016
New renderings unveiled for Miami Worldcenter master plan
The ‘High Street’ retail promenade and plaza is one of the largest private master-planned projects in the U.S. and is set to break ground in early March.
Green | Feb 18, 2016
Best laid plans: Masdar City’s dreams of being the first net-zero city may have disappeared
The $22 billion experiment, to this point, has produced less than stellar results.
Mixed-Use | Jan 25, 2016
SOM unveils renderings of dual-tower Manhattan West development
The five million-sf project includes two office towers, a residential tower, retail space, and a new public square.
Mixed-Use | Jan 8, 2016
Aedas’ Shanghai project named the world’s best mixed-use architecture
Mapletree Business City Shanghai and VivoCity Shanghai took home a crown at the International Property Awards
High-rise Construction | Jan 7, 2016
Zaha Hadid designs a tower of 'stacked vases' in Melbourne
The structure is supported by sets of curved columns that taper to four different base heights.
Mixed-Use | Dec 23, 2015
'Tree-covered mountains' planned for urban Shanghai
Heatherwick Studio unveiled a 300,000-sm mixed-use project in the Chinese city’s main arts district.

















