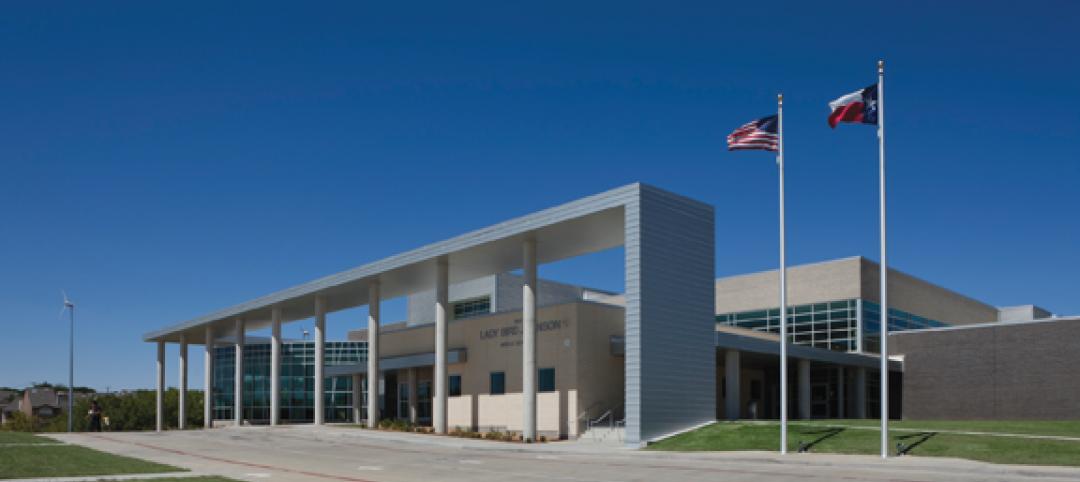Forest Edge Elementary School in Fitchburg, Wis., has become the largest net zero verified education project in the United States. The 126,600-sf project features 1,700 solar panels, 90 geothermal wells, and an energy-maximizing design.
The solar panels are on the building’s roof and, after one year in operation, the panels have provided all the power the school needs to operate. The rooftop solar panels produce 646 kW of energy in one year and offset CO2 emissions equivalent to 623,249 pounds of coal burned. In addition to being energy-efficient, the school’s design connects students to the natural environment and leverages its unique features as a teaching tool.
Bray Architects, the architect for the project, teamed with HGA and J.H. Findorff & Son to complete the project.

Each section of the school is themed to highlight natural energy sources: Life, Light, Thermal, and Wind. Viewing areas in the building offer views of the solar panels, vegetated roofs, and geothermal pumps. The library is designed as a “nest” that faces toward the forest adjacent to the school, immersing the students in nature while indoors.

According to New Buildings Institute data, as of Oct 1, Forest Edge is:
- The largest verified net zero education facility in the U.S.
- The first net zero verified elementary school in the Midwest/Great Plains region
- The first net zero school in Wisconsin
- One of only 74 net zero verified public projects in the U.S.


Related Stories
| Jul 20, 2012
K-12 Schools Report: ‘A lot of pent-up need,’ with optimism for ’13
The Giants 300 Top 25 AEC Firms in the K-12 Schools Sector.
| Jul 2, 2012
Plumosa School of the Arts earns LEED Gold
Education project dedicated to teaching sustainability in the classroom.
| Jun 1, 2012
New BD+C University Course on Insulated Metal Panels available
By completing this course, you earn 1.0 HSW/SD AIA Learning Units.
| May 29, 2012
Reconstruction Awards Entry Information
Download a PDF of the Entry Information at the bottom of this page.
| May 24, 2012
2012 Reconstruction Awards Entry Form
Download a PDF of the Entry Form at the bottom of this page.
| May 24, 2012
Stellar completes St. Mark’s Episcopal Church and Day School renovation and expansion
The project united the school campus and church campus including a 1,200-sf chapel expansion, a new 10,000-sf commons building, 7,400-sf of new covered walkways, and a drop-off pavilion.
| May 21, 2012
Winchester High School receives NuRoof system
Metal Roof Consultants attended a school board meeting and presented a sloped metal retrofit roof as an alternative to tearing off the existing roof and replacing it with another flat roof.
| May 8, 2012
Gensler & J.C. Anderson team for pro bono high school project in Chicago
City Year representatives came to Gensler for their assistance in the transformation of the organization’s offices within Orr Academy High School, which also serve as an academic and social gathering space for students and corps members.
| Mar 5, 2012
Perkins Eastman pegs O’Donnell to lead K-12 practice
O’Donnell will continue the leadership and tradition of creative design established by firm Chairman and CEO Bradford Perkins FAIA, MRAIC, AICP in leading this market sector across the firm’s 13 offices domestically and internationally.















