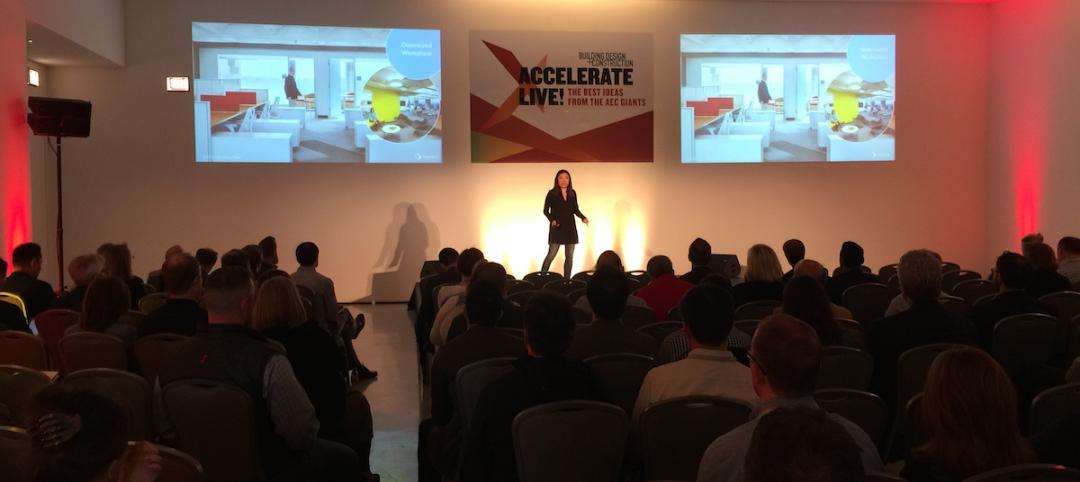Most people have created something out of Lego blocks at some point in their life, be it something small and simple like a Lego cottage, or large and complicated like Han Solo’s Millennium Falcon. At the very least, you have probably felt the wrath of one of your kid’s stray blocks, stepping on it as you walked barefoot through the house at midnight.
Regardless, Legos are typically thought of as toys or hobbies, but Adam Reed Tucker, a former architect whose business was decimated by the poor economy, is creating architectural mirabilia out of these colorful plastic blocks worthy of their own exhibit at one of the top museums in the country.
As The Chicago Tribune reports, Tucker has an estimated 9 million Lego bricks at his Chicago-area home that he uses to build his displays. His first creation was the product of a day sitting in Barnes & Noble thinking about what he wanted to do with his life after his firm closed. He wanted to work with his hands, and remembered he was good at making models as an architecture student.
His next stop was Toys R Us, where he purchased a Hogwarts Lego set and used the provided pieces to make a replica of Frank Lloyd Wright’s Fallingwater. These smaller projects grew into larger ones, such as an 8-foot-tall model of One World Trade Center (with one side left exposed to show how the building was made and why it collapsed), until, eventually, he was using tens of thousands of Lego blocks on one project alone.
Currently, Tucker has 13 pieces - and 310,000 blocks - on display at the Museum of Science and Industry as part of his “Brick by Brick” exhibit. Each piece in the exhibit shares the common theme of being an architectural wonder, such as a 60-foot-long replica of the Golden Gate Bridge created from an estimated 64,500 bricks, a Roman coliseum constructed of 22,500 bricks and shown in a cutaway to expose its manner of construction, and a Hoover Dam meant to mimic its appearance in old black and white photos.
Tucker has three more exhibits planned; one that focuses on the story of the industrial revolution, one focused on the work of Frank Lloyd Wright, and one that puts Walt Disney’s work on center stage.
Click here to view images from the “Brick by Brick” exhibit.
Related Stories
Office Buildings | Jul 17, 2018
Transwestern report: Office buildings near transit earn 65% higher lease rates
Analysis of 15 major metros shows the average rent in central business districts was $43.48/sf for transit-accessible buildings versus $26.01/sf for car-dependent buildings.
Architects | Jul 10, 2018
AEC marketing fundamentals can still have a role in winning new business
In our Internet-fueled world, it’s easy to get distracted by the latest online tools. But the boring stuff is still important, and you don’t want to lose sight of old-school techniques that are just as persuasive now as they were a few decades ago.
Adaptive Reuse | Jul 9, 2018
Work, park, live: Inside Cincinnati’s parking garage turned lifestyle hotel
The Summit hotel and conference center is a converted parking garage that was once a factory.
Architects | Jun 28, 2018
Designing successful maker spaces
The challenge is to design makerspaces that work, spaces that function as a tool for educators to produce better students.
Architects | Jun 27, 2018
Steven A. Lichtenberger joins Leo A Daly as President
He will lead the firm’s global planning, architecture, engineering, and interiors practice worldwide.
Accelerate Live! | Jun 24, 2018
Watch all 19 Accelerate Live! talks on demand
BD+C’s second annual Accelerate Live! AEC innovation conference (May 10, 2018, Chicago) featured talks on AI for construction scheduling, regenerative design, the micro-buildings movement, post-occupancy evaluation, predictive visual data analytics, digital fabrication, and more. Take in all 19 talks on demand.
Building Team | Jun 22, 2018
What owners should know before choosing the design-build project delivery method
Outside of drawing up a well-written contract, owners often overlook a key attribute that can significantly impact the success of a design-build project, writes Skanska’s Julie Hyson.
Architects | Jun 14, 2018
Chicago Architecture Center sets Aug. 31 as opening date
The Center is located at 111 E. Wacker Drive.
Multifamily Housing | Jun 13, 2018
Multifamily visionaries: KTGY’s extraordinary expectations
KTGY Architecture + Planning keeps pushing the boundaries of multifamily housing design in the U.S., Asia, and the Middle East.
| Jun 11, 2018
Accelerate Live! talk: Regenerative design — When sustainability is not enough
In this 15-minute talk at BD+C’s Accelerate Live! conference (May 10, 2018, Chicago), HMC’s Eric Carbonnier poses the question: What if buildings could actually rejuvenate ecosystems?
















