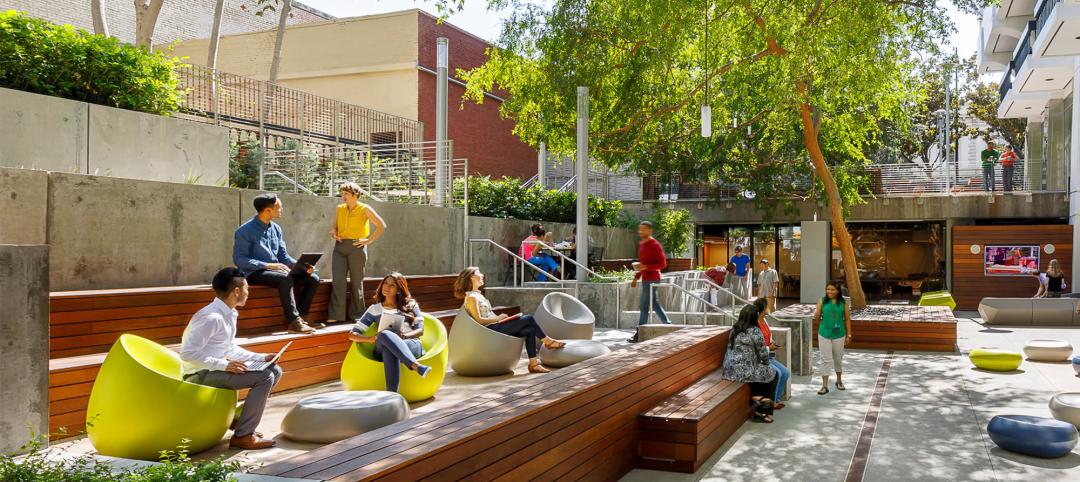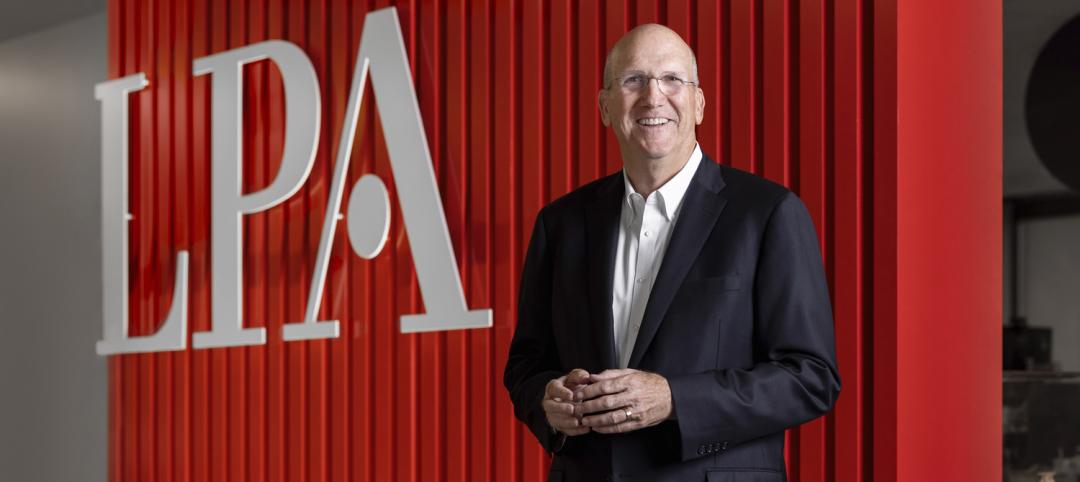In an effort to move away from rote learning and toward student-led, hands-on education, schools are turning to these next-gen learning spaces as a way to produce better outcomes.
Research shows a clear connection between the goals of makerspaces and better results across disciplines, including science, technology, arts and math. Far from a fleeting trend, makerspaces spark the innate curiosity of students and encourage experimentation and teamwork, preparing them for a future in the workforce.
“Providing environments that are fun, curious and engaging and offering choice for those students allows them to identify as STEM learners,” says education researcher and strategist Dr. Julie Zoellin Cramer, a consultant with LPA.
The challenge is to design makerspaces that work, spaces that function as a tool for educators to produce better students. We now have a better idea of what works—and what doesn’t. LPA’s studies of completed spaces provide a road map of the type of design choices that can make a big difference. At this point in the evolution of makerspaces, research can drive the discussion more than hypotheses.
The studies show connectivity is essential—not simply between students and teachers, but connections to tools, technology and the outdoors. A successful makerspace is a place to find ideas and creativity, where collaboration is encouraged and nurtured. And we know that makerspaces can help develop students to handle real-world problems.

“These creative environments allow students to express ideas, challenge each other and collaborate to find the best solution possible,” says Associate Principal Kate Mraw, a leader in K-12 school design at LPA. “With this style of education, students develop skills like collaboration, creativity, critical thinking and communication.”
In this report we look at three new makerspaces that illustrate the different ways design can produce better results. San Diego’s Monarch School is a leader in the makerspace movement, providing access to technologies for students impacted by homelessness. In Irvine, California, Tarbut V’Torah blends the arts into engineering and science. And in Tyler, Texas, the new Cumberland Academy makerspaces use transparency and connectivity to contribute to the school’s culture of collaboration.
Each school has special characteristics—and special challenges—which helped inform the guidelines and goals of the final designs.
Monarch School, The Launch Pointe
San Diego, Calif.
The Launch Pointe at Monarch School features a specialized lab space to support hands-on tinkering and digital learning. Students circulate through zones inspired by design thinking as they work through the creative process. Each zone has a different name and purpose, targeting a diverse K-12 student body.
“Mission Control” is a college and career exploration center, where students find internship, employment and higher education opportunities. The space includes areas for private interviews with local industry partners. In the “Control Panel” zone, students focus on project goals. Four control panels allow students to connect devices to screens and solve problems. A writeable wall encourages students to share project ideas and work together as a group.
Another zone gives students the opportunity to work with power tools and design furniture; other areas are designed to promote collaboration and brainstorming. The focus is on developing real-world skills. The “Platform” zone allows students to work on presentations in a formal atmosphere, with a stage, projection wall and theater lighting.

All the spaces are designed for flexibility and efficiency, allowing students and teachers to create the environment that works for the immediate project. Built-in work tables, mobile carts, flexible furniture and tables with varying heights allow students to develop their designs and take ownership of their spaces. “The Pod” zone can be easily rearranged to house the entire high school for celebrations and announcements.
“While the space was always meant to be adaptable, students have really made it their own,” says Rene Barker, Monarch School’s Operations Manager. “At any one time you may see two, three or more activities happening simultaneously.”
Tarbut V’Torah, Upper School
Irvine, Calif.
At Tarbut V’Torah (TVT) the curriculum integrates visual and performing arts with science, engineering and digital media education. The school serves K-12, focusing on college prep rooted in Jewish values.
The school is broken up by grade levels, with makerspaces customized to fit the academic needs of each group. Tinker spaces, which primarily promote creativity, are targeted for elementary students. At higher levels of education, students focus on solving STEM-related, real-world problems. Each space is designed to promote education in environmentalism and sustainability, as well as the core subjects.
“The driver of the design was keeping a child’s perspective in mind,” explains Associate Ozzie Tapia, project designer at LPA. “We envisioned a building that would spark curiosity and be used in creative ways, maximizing access to the supplies and tools available to ‘make’.”
To help create flexible areas, TVT features column-free spaces with polished concrete floors, moveable walls and and accessible, overhead electrical systems. The design allows the school to change and adapt to technology and new teaching methods.

TVT’s makerspaces also feature separate areas with very specific purposes. Clad in warm wood materials, the Huddle is a zone designed for small group discussion and presentations. A large lab, workshop and studio surround the central shared space. There is an emphasis on connecting students to nature, with outdoor gathering spaces and flexible learning environments, giving students the opportunity to participate in hands-on, project-based learning indoors and out.
Cumberland Academy High School
Tyler, Texas
Flexibility, access, collaboration and engagement (FACE) are the driving themes that inform the design decisions at Cumberland Academy. The school’s recent expansion integrates dynamic science and maker labs with a variety of classroom types to support active learning. By co-locating the interactive labs with classrooms, the school’s goal was to merge disciplines and establish the roots for a lifelong learning experience.
In the 3,600-square-foot makerspace, transparency is key, and boundaries are dissolved. Students flow through a workshop zone, anchored by a large stool-height table and readily available digital technology. Art labs are on either side of the workshop area, separated by glass, roll-up garage-style doors.
More from Author
LPA | Aug 26, 2024
Windows in K-12 classrooms provide opportunities, not distractions
On a knee-jerk level, a window seems like a built-in distraction, guaranteed to promote wandering minds in any classroom or workspace. Yet, a steady stream of studies has found the opposite to be true.
LPA | May 13, 2024
S.M.A.R.T. campus combines 3 schools on one site
From the start of the design process for Santa Clara Unified School District’s new preK-12 campus, discussions moved beyond brick-and-mortar to focus on envisioning the future of education in Silicon Valley.
LPA | Mar 28, 2024
Workplace campus design philosophy: People are the new amenity
Nick Arambarri, AIA, LEED AP BD+C, NCARB, Director of Commercial, LPA, underscores the value of providing rich, human-focused environments for the return-to-office workforce.
LPA | Feb 8, 2024
LPA President Dan Heinfeld announced retirement
LPA Design Studios announced the upcoming retirement of longtime president Dan Heinfeld, who led the firm’s growth from a small, commercial development-focused architecture studio into a nation-leading integrated design practice setting new standards for performance and design excellence.
LPA | Mar 2, 2023
The next steps for a sustainable, decarbonized future
For building owners and developers, the push to net zero energy and carbon neutrality is no longer an academic discussion.
LPA | Dec 20, 2022
Designing an inspiring, net zero early childhood learning center
LPA's design for a new learning center in San Bernardino provides a model for a facility that prepares children for learning and supports the community.
LPA | Aug 22, 2022
Less bad is no longer good enough
As we enter the next phase of our fight against climate change, I am cautiously optimistic about our sustainable future and the design industry’s ability to affect what the American Institute of Architects (AIA) calls the biggest challenge of our generation.
LPA | Aug 9, 2022
Designing healthy learning environments
Studies confirm healthy environments can improve learning outcomes and student success.
LPA | Jul 6, 2022
The power of contextual housing development
Creating urban villages and vibrant communities starts with a better understanding of place, writes LPA's Matthew Porreca.
LPA | Mar 21, 2022
Finding the ROI for biophilic design
It takes more than big windows and a few plants to create an effective biophilic design.
















