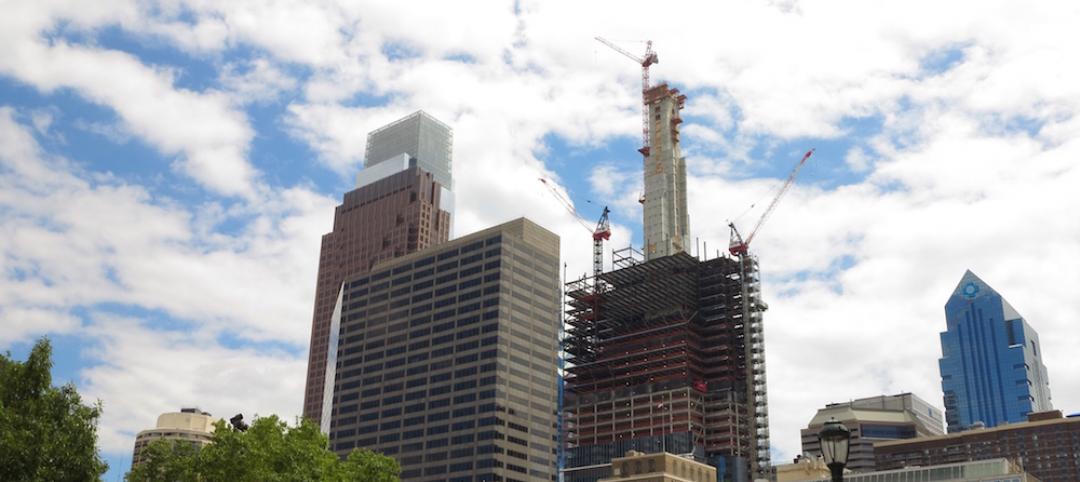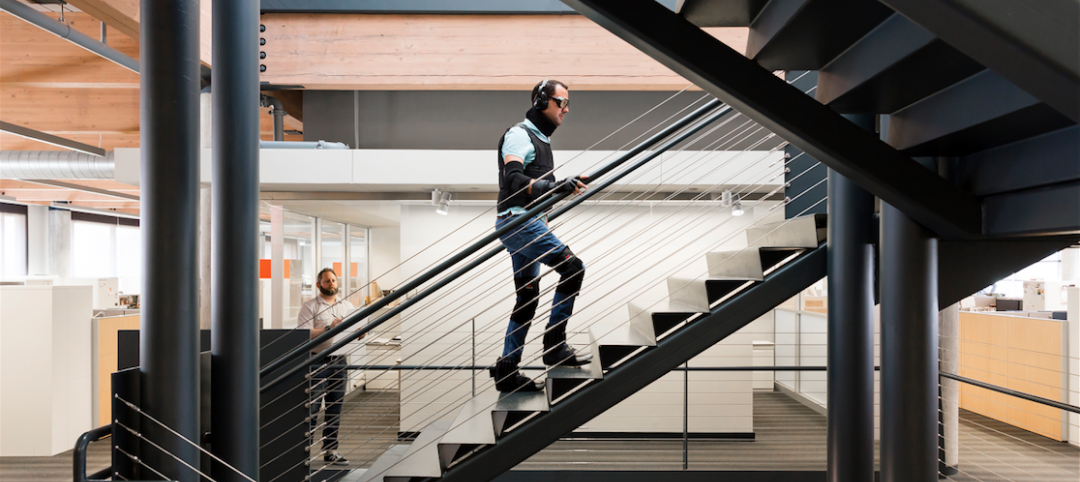Most people have created something out of Lego blocks at some point in their life, be it something small and simple like a Lego cottage, or large and complicated like Han Solo’s Millennium Falcon. At the very least, you have probably felt the wrath of one of your kid’s stray blocks, stepping on it as you walked barefoot through the house at midnight.
Regardless, Legos are typically thought of as toys or hobbies, but Adam Reed Tucker, a former architect whose business was decimated by the poor economy, is creating architectural mirabilia out of these colorful plastic blocks worthy of their own exhibit at one of the top museums in the country.
As The Chicago Tribune reports, Tucker has an estimated 9 million Lego bricks at his Chicago-area home that he uses to build his displays. His first creation was the product of a day sitting in Barnes & Noble thinking about what he wanted to do with his life after his firm closed. He wanted to work with his hands, and remembered he was good at making models as an architecture student.
His next stop was Toys R Us, where he purchased a Hogwarts Lego set and used the provided pieces to make a replica of Frank Lloyd Wright’s Fallingwater. These smaller projects grew into larger ones, such as an 8-foot-tall model of One World Trade Center (with one side left exposed to show how the building was made and why it collapsed), until, eventually, he was using tens of thousands of Lego blocks on one project alone.
Currently, Tucker has 13 pieces - and 310,000 blocks - on display at the Museum of Science and Industry as part of his “Brick by Brick” exhibit. Each piece in the exhibit shares the common theme of being an architectural wonder, such as a 60-foot-long replica of the Golden Gate Bridge created from an estimated 64,500 bricks, a Roman coliseum constructed of 22,500 bricks and shown in a cutaway to expose its manner of construction, and a Hoover Dam meant to mimic its appearance in old black and white photos.
Tucker has three more exhibits planned; one that focuses on the story of the industrial revolution, one focused on the work of Frank Lloyd Wright, and one that puts Walt Disney’s work on center stage.
Click here to view images from the “Brick by Brick” exhibit.
Related Stories
Industrial Facilities | Jul 25, 2016
Snøhetta, Bjarke Ingels among four finalists for S.Pellegrino bottling plant design
A committee will evaluate proposals in September.
Architects | Jul 22, 2016
5 creative approaches to finish standards
With the right mindset, standards can produce great design for healthcare facilities, as VOA's Candace Small explores.
Retail Centers | Jul 21, 2016
MVRDV designs Seoul entertainment district with gold entrance and curtain façade
The 9,800-sm complex will have retail and nightclub space. A plaza separates the two concrete buildings.
Healthcare Facilities | Jul 20, 2016
Process mapping simplifies healthcare design
Charting procedures and highlighting improvement opportunities can lead to developing effective design strategy simulations. GS&P’s Ray Wong writes that process mapping adds value to a project and bolsters team and stakeholder collaboration.
Architects | Jul 20, 2016
AIA: Architecture Billings Index remains on solid footing
The June ABI score was down from May, but the figure was positive for the fifth consecutive month.
| Jul 19, 2016
2016 GIANTS 300 REPORT: Ranking the nation's largest architecture, engineering, and construction firms
Now in its 40th year, BD+C’s annual Giants 300 report ranks AEC firms by discipline and across more than 20 building sectors and specialty services.
Architects | Jul 18, 2016
17 buildings designed by Le Corbusier added to UNESCO World Heritage List
The sites are spread across seven counties and were built over the course of 50 years. Le Corbusier, an architect, designer, and urban planner, was a founder of modern architecture.
Multifamily Housing | Jul 18, 2016
Four residential projects named winners of the 2016 AIA/HUD Secretary Awards
Affordable housing, specialized housing, and accessible housing projects were honored.
Sports and Recreational Facilities | Jul 18, 2016
Turner and AECOM will build the Los Angeles Rams’ new multi-billion dollar stadium project
The 70,000-seat stadium will be ready by the 2019 NFL season. The surrounding mixed-use development includes space for retail, hotels, and public parks.
High-rise Construction | Jul 15, 2016
Zaha Hadid designs geometric flower-shaped tower for sustainable Qatar city
The 38-story building will have a mashrabiya latticed facade with hotel and residential space inside.
















