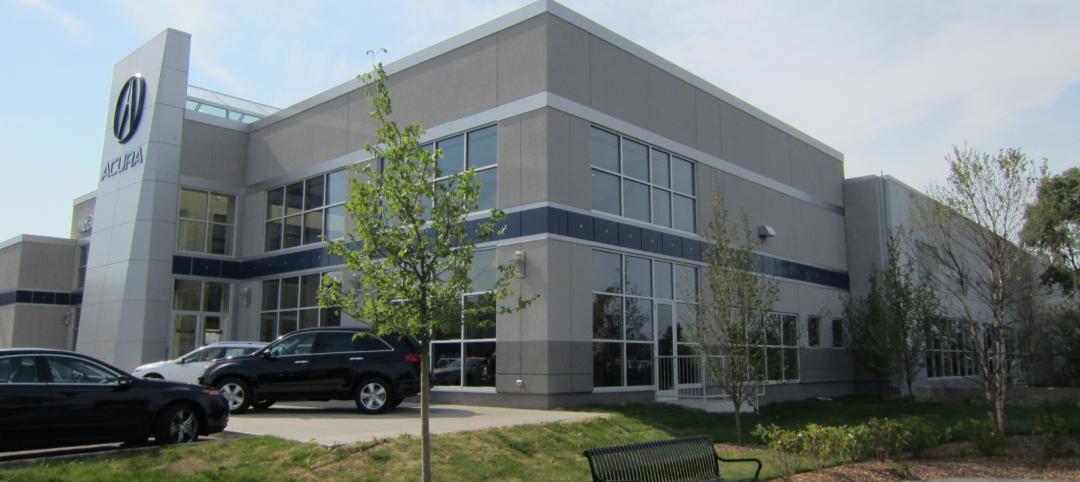Sibley Square, a giant mixed-use complex project that transformed a nearly derelict former department store was recently completed in Rochester, N.Y.
Encompassing more than 1 million sf, the landmark structure now houses an array of public and private services and businesses including art galleries, retail shops, restaurants, a grocery store, childcare services, high-tech office and lab space, and nearly 300 units of mixed-income housing. The decade-long adaptive reuse project led by WinnDevelopment is prominent anchor for Rochester’s ongoing downtown revitalization.


Sibley Square’s key program elements include market-rate, senior, and affordable housing; a 68,000 sf high-tech research and development incubator; a central food hall featuring local restaurants; commercial kitchen space for local food businesses; and extensive outdoor amenities on multiple landscaped roof decks.


Spreading out over than 23 acres of floor space covering an entire city block, the $200 million project provides a compelling case study in repurposing vacant or underutilized commercial properties. Constructed in 1906 and expanded several times, the brown-brick Sibley Square building is iconic for its scale, expressive Renaissance Revival exterior detailing, and a copper-topped clock tower that has long been a regional landmark. The property’s size, architectural distinction, and central location near multiple transit lines made it an appealing candidate for transformation.
Lead designers, The Architectural Team (TAT), faced a major challenge, essentially redesigning the building from the inside out for numerous uses, while retaining as much historic detail as possible. Residential components include Liberty Lofts, a 104-unit affordable and workforce housing community; Spectra, offering 104 units of market-rate housing; and Landmark, containing 72 affordable residences for seniors. Interior designers focused on imbuing each community with distinct aesthetics. For instance, Liberty Lofts sports a vibrant and eclectic industrial-inspired palette. Spectra embraces a sleekly luxe environment that artfully incorporates historic elements such as restored brick and original finishes along with new touches including locally fabricated millwork.

A highlight of the commercial space is NextCorps, a 68,000 sf high-tech research and development incubator supported by the University of Rochester. It features co-working space, an auditorium, conference rooms, private offices, and state-of-the-art labs, and makerspaces. The space also offers a roof deck and multiple shared common areas full of restored historic detailing, including original custom millwork and murals by local artists highlighting a connection to Rochester’s history as a center of architectural and technological innovation.
The building’s skylit central atrium highlights Mercantile on Main, a 15,000 sf food hall featuring local restaurants and other independent food and beverage vendors. Anchored by a large four-sided bar, the space includes a selection of dining and lounge furniture alongside creatively detailed storefronts.
Owner and/or developer: Winn Development
Design architect: The Architectural Team (TAT)
Architect of record: The Architectural Team (TAT)
MEP engineer: Crosby Brownlie, Inc.
Structural engineer: Odeh Engineers
General contractor/construction manager: DiMarco Constructors
Related Stories
| Jul 23, 2012
Missner Group completes construction of Chicago auto dealership
The Missner Group also incorporated numerous sustainable improvements to the property including the implementation of a vegetative roof, and the utilization of permeable pavers for the parking lot.
| Jul 19, 2012
Glass ‘biodome’ helps Parkview Green FangCaoDi project in Beijing achieve LEED Platinum
A glass envelope acting as a kind of biodome encapsulates four mixed-use towers at Parkview Green FangCaoDi, an 800,000 sf mixed-use development in Beijing. The glass structure helped the development to achieve LEED Platinum certification.
| Jul 19, 2012
NYC eases building code to create ‘micro apartments’ in Kips Bay
New York City has implemented a program to encourage construction of "micro-apartments" in the Big Apple, where rents are exorbitant and the number of singles is on the rise.
| Jul 19, 2012
Construction begins on military centers to treat TBI and PTS
First two of several centers to be built in Fort Belvoir, Va. and Camp Lejeune, N.C.
| Jul 12, 2012
EE&K and Knutson Construction selected for the Interchange in Minneapolis
Design-build contract for $79.3 million transportation hub will connect transit with culture.
| Jul 11, 2012
Perkins+Will designs new home for Gateway Community College
Largest one-time funded Connecticut state project and first designed to be LEED Gold.
| Jul 9, 2012
Oakdale, Calif., Heritage Oaks Senior Apartments opens
New complex highlights senior preferences for amenities.
| Jul 3, 2012
Summit Design+Build completes Emmi Solutions HQ
The new headquarters totals 20,455 sq. ft. and features a loft-style space with exposed masonry and mechanical systems, 17-ft clear ceilings, two large rooftop skylights, and private offices with full glass partition walls.















