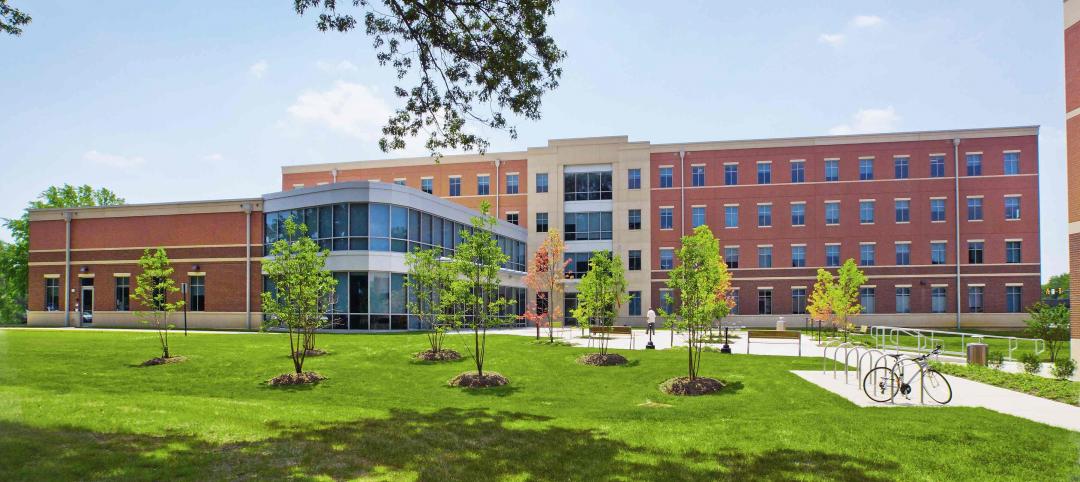The University of Pennsylvania’s Board of Trustees has approved the design development for converting a former DuPont laboratory and research warehouse into a seminal component of a new campus hub for entrepreneurs, researchers, and innovators, according to ArchDaily.
The three-story, 58,000-sf Pennovation Center, as it’s being called, will be at the heart of Pennovation Works, a blend of offices, labs, and production spaces situated within 23 acres along the Schuykill River and adjacent to the university’s main campus in Philadelphia.
The $37.5 million first phase includes investment for the Pennovation Center, site landscaping, infrastructure improvements, signage and branding. The center is scheduled to open in the summer of 2016.
“The Pennovation Center design creates a truly iconic landmark for Penn’s innovation ecosystem and a dynamic hub for Penn’s culture of innovation and interdisciplinary collaboration,” says Amy Gutmann, Penn’s President.

She adds that the center would bring the University’s eminent researchers, scientists, and extraordinary students together with the private sector to “foster creative exploration, entrepreneurship and new alliances and to generate economic development for the region.”
The Building Team on this project includes HWKN as its design architect, KSS Architects (architect of record), Land Collective (landscape architect), Bruce Mau Design (design consultant), Ballinger (structural and MEP engineer), Focus (lighting consultant), and Atelier Ten (sustainability consultant).
Pennovation Center “creates a diverse mix of environments suitable for privacy, collaboration, socialization and the business side of growing a company,” says HWKN Principal Matthias Hollwich.
Two floors of the Pennovation Center are designed to support individual entrepreneurs and startups from the university and the private sector seeking affordable and flexible office space. The center will host workshops, programs, and professional-development resources for the community. These floors will include wet and dry labs with shared lab-support equipment, meeting rooms and social areas.
The Penn Engineering Field Research Center will occupy the third floor, integrating computer science and electrical, mechanical and systems engineering. (Penn Engineering is expected to open its lab in this building in the fall of 2015.)
The design plans show a northern façade of the center that bursts from the grid of the repurposed former industrial warehouse with illuminated angular panes of glass. A series of garage doors on the eastern façade opens directly to studio spaces for some of the teams that will work in the building. The interior design includes a central bleacher space, which organizes an open environment for events and a place for people to network and share ideas.




Related Stories
| May 1, 2013
Groups urge Congress: Keep energy conservation requirements for government buildings
More than 350 companies urge rejection of special interest efforts to gut key parts of Energy Independence and Security Act
| Apr 30, 2013
Tips for designing with fire rated glass - AIA/CES course
Kate Steel of Steel Consulting Services offers tips and advice for choosing the correct code-compliant glazing product for every fire-rated application. This BD+C University class is worth 1.0 AIA LU/HSW.
| Apr 26, 2013
Apple scales back Campus 2 plans to reduce price tag
Apple will delay the construction of a secondary research and development building on its "spaceship" campus in an attempt to drive down the cost of developing its new headquarters.
| Apr 24, 2013
North Carolina bill would ban green rating systems that put state lumber industry at disadvantage
North Carolina lawmakers have introduced state legislation that would restrict the use of national green building rating programs, including LEED, on public projects.
| Apr 24, 2013
Los Angeles may add cool roofs to its building code
Los Angeles Mayor Antonio Villaraigosa wants cool roofs added to the city’s building code. He is also asking the Department of Water and Power (LADWP) to create incentives that make it financially attractive for homeowners to install cool roofs.
| Apr 22, 2013
Top 10 green building projects for 2013 [slideshow]
The AIA's Committee on the Environment selected its top ten examples of sustainable architecture and green design solutions that protect and enhance the environment.
| Apr 19, 2013
7 hip high-rise developments on the drawing board
Adrian Smith and Gordon Gill's whimsical Dancing Dragons tower in Seoul is among the compelling high-rise projects in the works across the globe.
| Apr 15, 2013
Advanced lighting controls and exterior tactics for better illumination - AIA/CES course
To achieve the goals of sustainability and high performance, stakeholders in new construction and renovation projects must rein in energy consumption, including lighting. This course presents detailed information about lighting control strategies that contribute to energy efficient buildings and occupant well-being, as well as tips for lighting building exteriors effectively and efficiently.

















