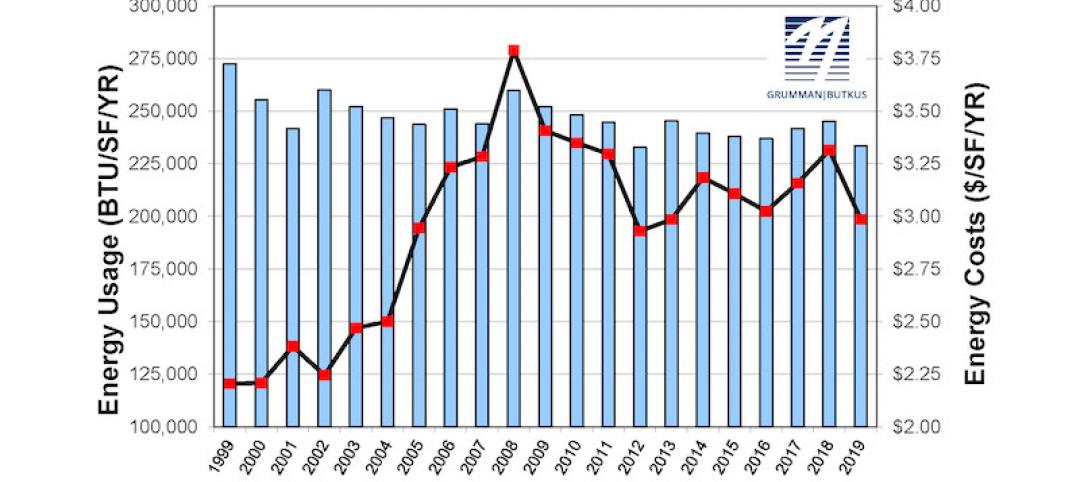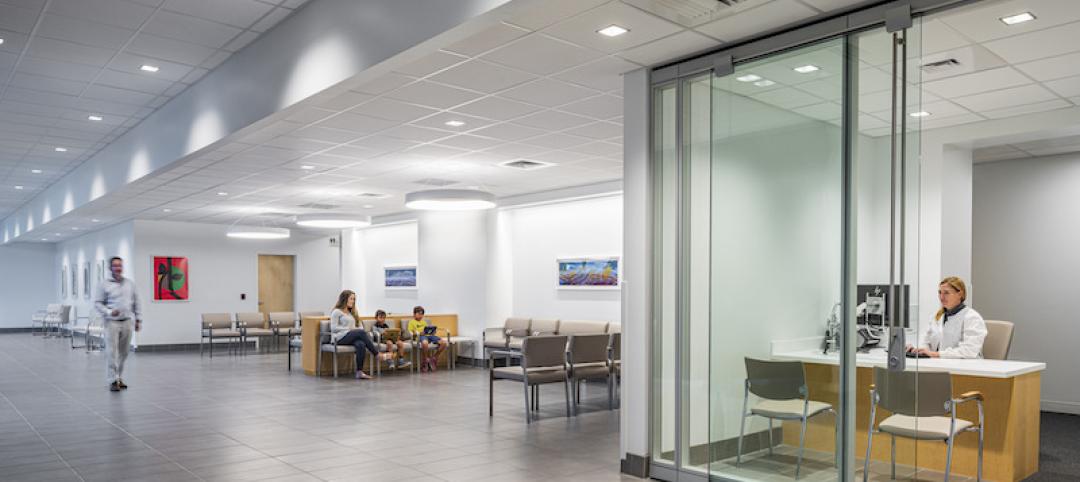A former ACME supermarket that sits adjacent to Virtua’s Health and Wellness Center in Moorestown, N.J. underwent a transformation to become the new Virtua Samson Cancer Center. The new facility accommodates radiation oncology, an infusion treatment suite, a cancer administrative suite, and a third party infusion practice.
The 66,000-sf facility’s high ceilings, large windows, artwork that depicts nature, and a garden visible from the infusion patient treatment spaces are meant to promote a sense of hope, serenity, and healing. Treatment rooms were strategically placed depending on those patients that are sensitive to natural light versus those who aren’t impacted by natural light. A substructure was implemented to allow the ceiling and lighting to be suspended from it, minimizing the need to build walls to the full height of the structure.

See Also: Working to reduce HAIs: How design can support infection control and prevention
The center’s entry uses semi-opaque white panels that collectively create a single, uniform object that can be seen from the street. The front elevation is off center and has three vertical columns that hold up a misaligned upper mass. The interior Main Gallery space can be seen from the exterior through a full-height glass opening and allows visitors to find their bearings from either inside or outside the building. The tall ceilings of the Main Gallery transition to more intimate seating and lounge waiting areas.

Related Stories
Digital Twin | May 24, 2021
Digital twin’s value propositions for the built environment, explained
Ernst & Young’s white paper makes its cases for the technology’s myriad benefits.
Healthcare Facilities | May 20, 2021
California Veteran Home, Skilled Nursing Facility and Memory Care project set for Yountville, Calif.
A team of Rudolph and Sletten and CannonDesign will design and build the facility.
Market Data | May 18, 2021
Grumman|Butkus Associates publishes 2020 edition of Hospital Benchmarking Survey
The report examines electricity, fossil fuel, water/sewer, and carbon footprint.
Healthcare Facilities | May 12, 2021
New pet ER under construction in Vancouver, Wash.
The project will serve the Portland metro area 24 hours a day.
Healthcare Facilities | May 7, 2021
Private practice: Designing healthcare spaces that promote patient privacy
If a facility violates HIPAA rules, the penalty can be costly to both their reputation and wallet, with fines up to $250,000 depending on the severity.
Healthcare Facilities | May 5, 2021
HOK to design new Waterloo Eye Institute
The project is being designed for The University of Waterloo’s School of Optometry & Vision Science.
Healthcare Facilities | May 4, 2021
New proton therapy center will serve five-state region in Midwest
NCI-designated facility an addition to the University of Kansas Health System.
Healthcare Facilities | Apr 30, 2021
Registration and waiting: Weak points and an enduring strength
Changing how patients register and wait for appointments will enhance the healthcare industry’s ability to respond to crises.
Healthcare Facilities | Apr 29, 2021
HDR selected to design new Cancer Hospital in Shaoxing
Nature is at the heart of the project’s design.
Healthcare Facilities | Apr 16, 2021
UCI Medical Center Irvine to break ground in mid-2021
Hensel Phelps + CO Architects design-build team were awarded the project.

















