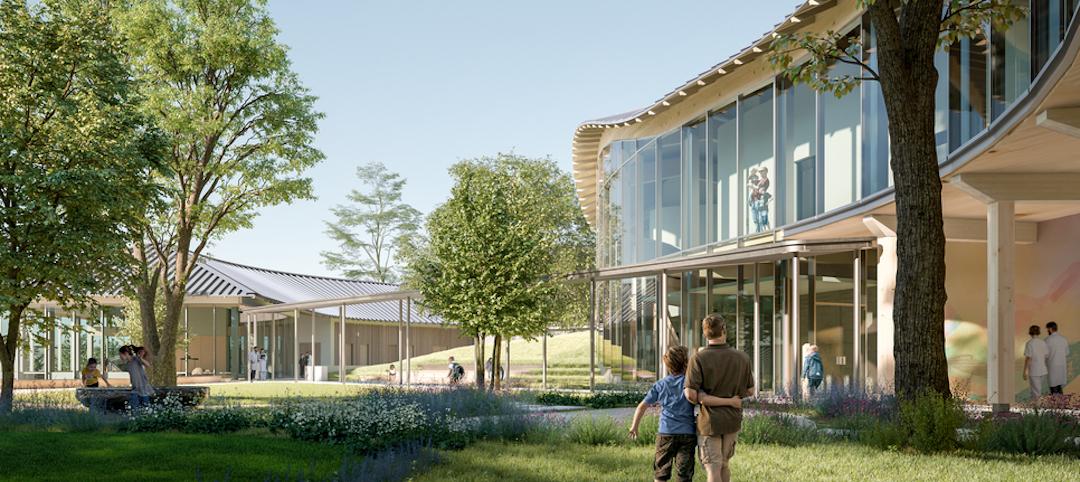A former ACME supermarket that sits adjacent to Virtua’s Health and Wellness Center in Moorestown, N.J. underwent a transformation to become the new Virtua Samson Cancer Center. The new facility accommodates radiation oncology, an infusion treatment suite, a cancer administrative suite, and a third party infusion practice.
The 66,000-sf facility’s high ceilings, large windows, artwork that depicts nature, and a garden visible from the infusion patient treatment spaces are meant to promote a sense of hope, serenity, and healing. Treatment rooms were strategically placed depending on those patients that are sensitive to natural light versus those who aren’t impacted by natural light. A substructure was implemented to allow the ceiling and lighting to be suspended from it, minimizing the need to build walls to the full height of the structure.

See Also: Working to reduce HAIs: How design can support infection control and prevention
The center’s entry uses semi-opaque white panels that collectively create a single, uniform object that can be seen from the street. The front elevation is off center and has three vertical columns that hold up a misaligned upper mass. The interior Main Gallery space can be seen from the exterior through a full-height glass opening and allows visitors to find their bearings from either inside or outside the building. The tall ceilings of the Main Gallery transition to more intimate seating and lounge waiting areas.

Related Stories
Projects | Mar 15, 2022
Old Sears store will become one of the largest orthopaedics outpatient facilities in the Northeast
A former Sears store in Rochester, N.Y., will be transformed into one of the largest orthopaedics outpatient facilities in the Northeast.
Projects | Mar 10, 2022
Optometrist office takes new approach to ‘doc-in-a-box’ design
In recent decades, franchises have taken over the optometry services and optical sales market. This trend has spawned a commodity-type approach to design of office and retail sales space.
Industry Research | Mar 2, 2022
31 percent of telehealth visits result in a physical office visit
With little choice but to adopt virtual care options due to pandemic restrictions and interactions, telehealth adoption soared as patients sought convenience and more efficient care options.
Healthcare Facilities | Feb 15, 2022
New outpatient ophthalmology surgical center opens in Newington, N.H.
JSA Design designed the project.
Resiliency | Feb 15, 2022
Design strategies for resilient buildings
LEO A DALY's National Director of Engineering Kim Cowman takes a building-level look at resilient design.
Healthcare Facilities | Feb 10, 2022
Respite for the weary healthcare worker
The pandemic has shined a light on the severe occupational stress facing healthcare workers. Creating restorative hospital environments can ease their feelings of anxiety and burnout while improving their ability to care for patients.
Coronavirus | Jan 20, 2022
Advances and challenges in improving indoor air quality in commercial buildings
Michael Dreidger, CEO of IAQ tech startup Airsset speaks with BD+C's John Caulfield about how building owners and property managers can improve their buildings' air quality.
Healthcare Facilities | Jan 7, 2022
Supporting hope and healing
Five research-driven design strategies for pediatric behavioral health environments.
Healthcare Facilities | Dec 20, 2021
Stantec will design the new Queensway Health Centre
The project is located in Toronto.
Healthcare Facilities | Dec 16, 2021
Leo A Daly designs mental health clinic for veterans in Tampa
The new facility will consolidate all mental health services the VA offers into one clinic.

















