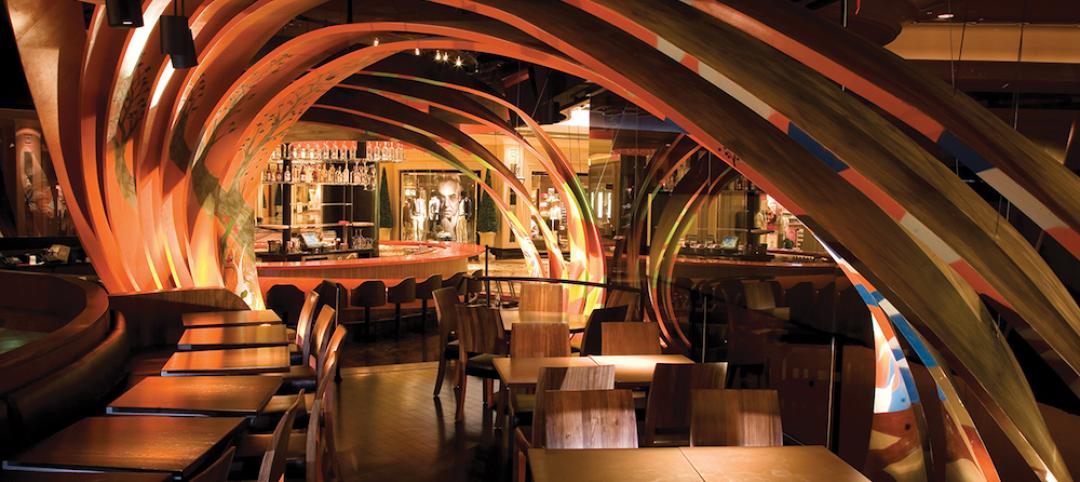As Baltimore continues to make its push to become the “coolest city in America,” a new $100 million mixed-use development is doing what it can to help capture the sought after title.
Anthem House, a “lifestyle community” in Locust Point, brings 292 studio, one-, and two-bedroom apartments to an up-and-coming neighborhood just minutes from downtown Baltimore. The apartment units feature 9-foot ceilings, hardwood-style flooring, gourmet kitchens with quartz countertops, stainless steel Energy Star appliances, porcelain-tiled bathrooms, and full-size washers and dryers.
On the ground floor, Anthem House offers 20,000 sf of retail and dining options such as the bar-based workout facility, The Bar Method, and a coffee-to-cocktails café. The Z-shaped design of Anthem House was created by KTGY Architecture + Planning and was inspired by the architecture of the San Francisco Bay area.
 Photo: Ray Cavicchio.
Photo: Ray Cavicchio.
The unusual site, which was formerly an abandoned industrial area, slopes down toward the waterfront and influences the overall design of the structure. Natural light was maximized for each unit and many apartments feature views of the harbor and city skyline.
Bronze-hued standing seam metal shingles were placed on the residential entrance, eighth-floor penthouses, and ninth-floor office to capture ambient light and create a dynamic identity and strong directional accents. The shingled areas become the most dominant exterior elements of the building.
 Photo: Ray Cavicchio.
Photo: Ray Cavicchio.
Landscaping for the development incorporates reclaimed materials and a native plant palette. Two elevated courtyard spaces, streetscape design that uses micro-bioretention tree pits to treat the site’s storm water, and a third-story infinity pool courtyard were created. A fourth-story courtyard creates a park-like space for residents and features a rock outcropping promontory, outdoor dining space, and a spacious lawn.
 Photo: Ray Cavicchio.
Photo: Ray Cavicchio.
RD Jones & Associates handled interior design duties for Anthem House and Mahan Rykiel Associates provided the landscaping. Whitman, Requardt & Associates completed work to prepare the site for development prior to Anthem House’s construction. The development team included Bozzuto Group, War Horse Cities, and Solstice Partners.
 Photo: Ray Cavicchio.
Photo: Ray Cavicchio.
 Photo: Ray Cavicchio.
Photo: Ray Cavicchio.
Related Stories
High-rise Construction | Nov 1, 2016
Winthrop Square will give rise to Boston’s second tallest building
The building will become the tallest residential tower in the city.
Mixed-Use | Oct 31, 2016
New Frank Gehry project on Sunset Boulevard moves forward with a few compromises
Among the compromises, the 8150 Sunset Blvd. project will see its tallest residential tower reduced by 56 feet.
Mixed-Use | Sep 27, 2016
10 Design wins competition to design huge mixed-use development in China
China Resources Land, New Fenghong Real Estate Development, and China Resources Trust have designated 50 billion yuan for the construction of the development.
High-rise Construction | Sep 12, 2016
Bangkok’s tallest tower is also one of its most unique
At 1,030 feet tall, MahaNakhon Tower’s height is only outdone by its arresting design.
Mixed-Use | Sep 9, 2016
Rolled book scroll-inspired mixed-use project from Aedas planned for Chongqing, China
With a bookstore at the heart of the development, the project looks to exemplify an ancient Chinese proverb that says “knowledge brings wealth.”
Mixed-Use | Sep 8, 2016
Former sports stadium to become landscaped gardens, housing, and shops
According to the architects, Maison Edouard François, the project will act as a new green lung for the densely populated neighborhood.
Mixed-Use | Aug 16, 2016
Goettsch Partners completes mixed-use tower in R&F Yingkai Square
The 66-story building is now the 7th tallest completed building in Guangzhou.
High-rise Construction | Jul 26, 2016
Perkins+Will unveils plans for what will be Atlanta’s second-tallest tower
The 74-story 98 Fourteenth Street will be a mixed-use building with retail space and luxury residential units.
Mixed-Use | Jul 18, 2016
Studio Libeskind designs jagged mixed-use tower for Lithuania’s capital
The glass facade, and spaces for restaurants, a luxury hotel, and offices will lure visitors and tenants.
Retail Centers | May 10, 2016
5 factors guiding restaurant design
Restaurants are more than just places to eat. They are comprising town centers and playing into the future of brick-and-mortar retail.

















