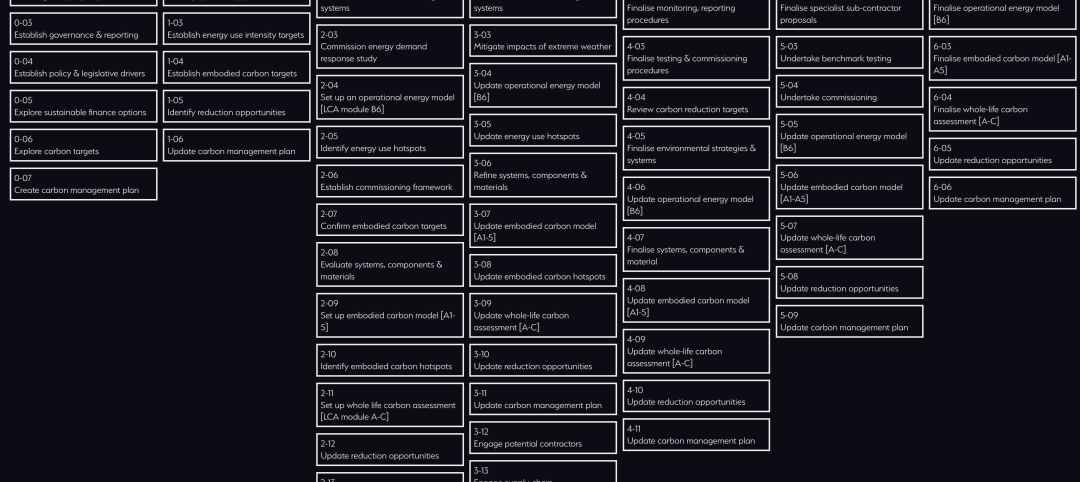Work to convert the former Westside Pavilion Macy's department store in West Los Angeles to a mixed-use commercial campus recently completed. The development repurposes about 240,000 sf of shuttered retail space into an open, creative office campus with new commercial leasing opportunities.
“Adaptive reuse of the former Westside Pavilion Macy’s preserves an urban fabric that a generation of Angelenos associate with the memories of time spent with family and friends at the mall,” said Sejal Sonani, principal and managing director at HLW, which provided architecture, interior design, and landscape architecture services. “West End is also an impressive case study on repurposing underperforming and abandoned malls throughout the country.”
Located next to the former Westside Pavilion that was transformed into a 584,000 sf Google office campus, the development bolsters a new transit-oriented job center near the Westwood/Rancho Park Expo light rail station. The project included seismic upgrades, a glass curtain wall system, extensive landscaped courtyard areas, and a new 1,000-car parking structure.
While maintaining the architectural style and integrity of the existing structure, the design divided the building into two sections with a 52-foot-wide courtyard extending north to south to the parking structure, adding open lobbies and generous balconies to connect the two halves, and creating a seamless indoor-outdoor connection. The ground plane was pushed down one level below the street, creating a light-filled courtyard at the lower plaza level. The building’s façade, previously sealed to the exterior, was retrofitted with floor-to-ceiling glass furthering the visual connection between the interiors and the property’s surroundings.
“Boasting an abundance of outdoor space, better integration of the building into the urban fabric, and adding to the pedestrian-friendly character of the rapidly changing neighborhood, West End has been transformed and blended into the infrastructure of Greater Los Angeles, incorporating wellness and biophilic design elements into the site for the first time in its history,” the release says. “Once leased, West End's new tenant(s) will enjoy a proximity to places to work, shop, and dine, as well as the adjacent Google campus.”
On the building team:
Owner and/or developer: GPI Companies
Design architect: HLW
Architect of record: HLW
MEP engineer: AMA Consulting Engineers
Structural engineer: Saiful Bouquet
General contractor/construction manager: Del Amo Construction




Related Stories
Codes and Standards | Jul 22, 2024
New FEMA rules include climate change impacts
FEMA’s new rules governing rebuilding after disasters will take into account the impacts of climate change on future flood risk. For decades, the agency has followed a 100-year floodplain standard—an area that has a 1% chance of flooding in a given year.
Construction Costs | Jul 18, 2024
Data center construction costs for 2024
Gordian’s data features more than 100 building models, including computer data centers. These localized models allow architects, engineers, and other preconstruction professionals to quickly and accurately create conceptual estimates for future builds. This table shows a five-year view of costs per square foot for one-story computer data centers.
Sustainability | Jul 18, 2024
Grimshaw launches free online tool to help accelerate decarbonization of buildings
Minoro, an online platform to help accelerate the decarbonization of buildings, was recently launched by architecture firm Grimshaw, in collaboration with more than 20 supporting organizations including World Business Council for Sustainable Development (WBCSD), RIBA, Architecture 2030, the World Green Building Council (WorldGBC) and several national Green Building Councils from across the globe.
University Buildings | Jul 17, 2024
University of Louisville Student Success Building will be new heart of engineering program
A new Student Success Building will serve as the heart of the newly designed University of Louisville’s J.B. Speed School of Engineering. The 115,000-sf structure will greatly increase lab space and consolidate student services to one location.
Healthcare Facilities | Jul 16, 2024
Watch on-demand: Key Trends in the Healthcare Facilities Market for 2024-2025
Join the Building Design+Construction editorial team for this on-demand webinar on key trends, innovations, and opportunities in the $65 billion U.S. healthcare buildings market. A panel of healthcare design and construction experts present their latest projects, trends, innovations, opportunities, and data/research on key healthcare facilities sub-sectors. A 2024-2025 U.S. healthcare facilities market outlook is also presented.
K-12 Schools | Jul 15, 2024
A Cleveland suburb opens a $31.7 million new middle school and renovated high school
Accommodating 1,283 students in grades 6-12, the Warrensville, Ohio school complex features flexible learning environments and offers programs ranging from culinary arts and firefighting training to e-sports.
MFPRO+ News | Jul 15, 2024
More permits for ADUs than single-family homes issued in San Diego
Popularity of granny flats growing in California
Codes and Standards | Jul 15, 2024
New York City code update changes definition of a major building
Changes affecting how construction projects in New York City are permitted will have significant impacts for contractors. On Dec. 11, the definition of a major building in the city’s code will change from 10 stories to seven, or 75 feet. The change will affect thousands more projects.
Adaptive Reuse | Jul 12, 2024
Detroit’s Michigan Central Station, centerpiece of innovation hub, opens
The recently opened Michigan Central Station in Detroit is the centerpiece of a 30-acre technology and cultural hub that will include development of urban transportation solutions. The six-year adaptive reuse project of the 640,000 sf historic station, created by the same architect as New York’s Grand Central Station, is the latest sign of a reinvigorating Detroit.
Healthcare Facilities | Jul 11, 2024
New download: BD+C's 2024 Healthcare Annual Report
Welcome to Building Design+Construction’s 2024 Healthcare Annual Report. This free 66-page special report is our first-ever “state of the state” update on the $65 billion healthcare construction sector.

















