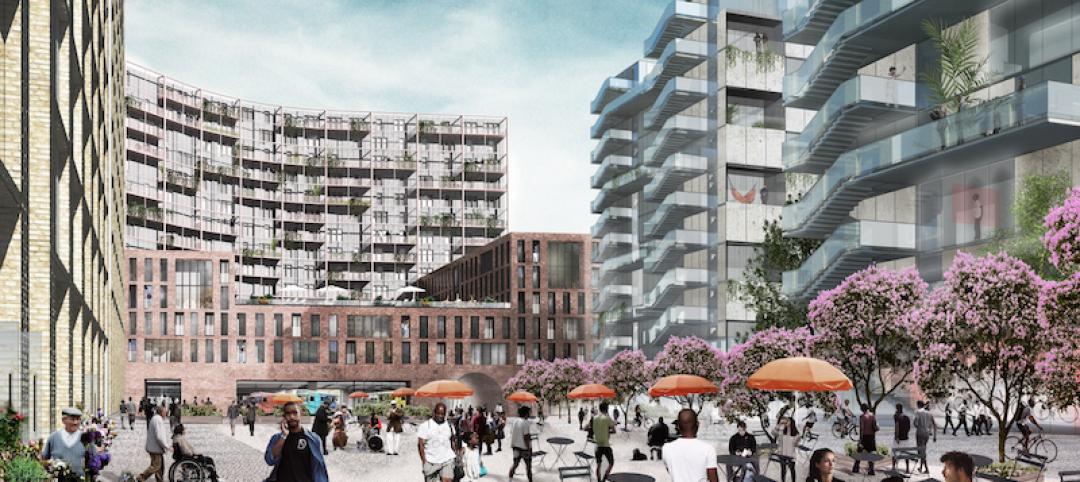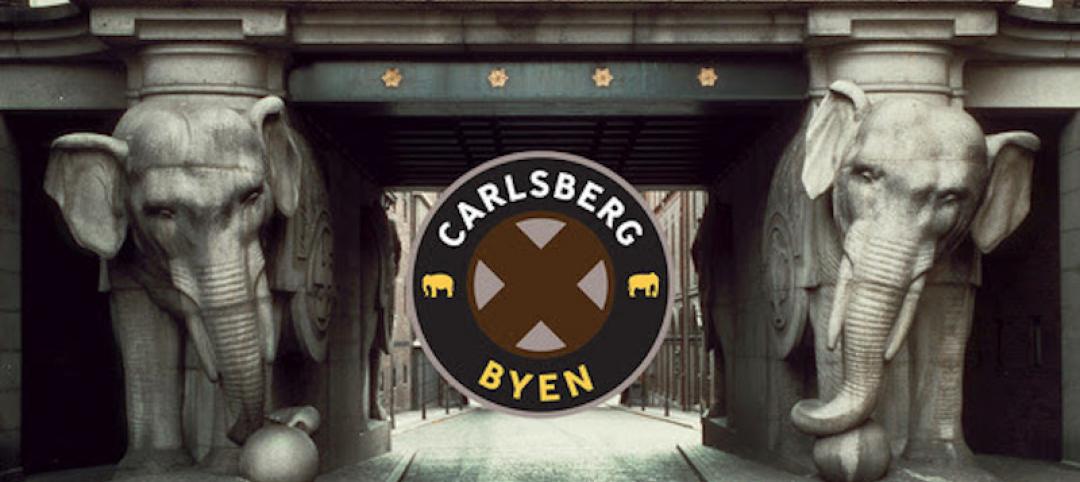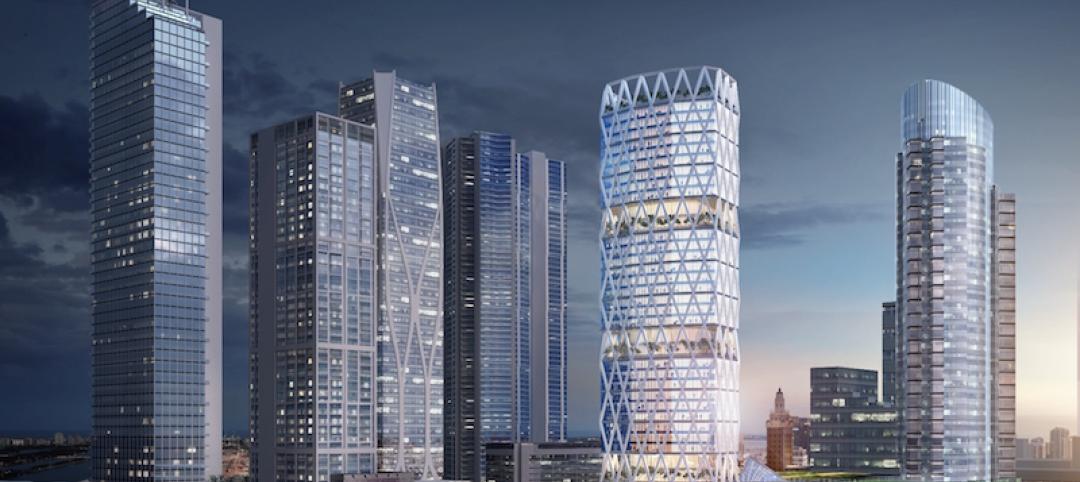Work to convert the former Westside Pavilion Macy's department store in West Los Angeles to a mixed-use commercial campus recently completed. The development repurposes about 240,000 sf of shuttered retail space into an open, creative office campus with new commercial leasing opportunities.
“Adaptive reuse of the former Westside Pavilion Macy’s preserves an urban fabric that a generation of Angelenos associate with the memories of time spent with family and friends at the mall,” said Sejal Sonani, principal and managing director at HLW, which provided architecture, interior design, and landscape architecture services. “West End is also an impressive case study on repurposing underperforming and abandoned malls throughout the country.”
Located next to the former Westside Pavilion that was transformed into a 584,000 sf Google office campus, the development bolsters a new transit-oriented job center near the Westwood/Rancho Park Expo light rail station. The project included seismic upgrades, a glass curtain wall system, extensive landscaped courtyard areas, and a new 1,000-car parking structure.
While maintaining the architectural style and integrity of the existing structure, the design divided the building into two sections with a 52-foot-wide courtyard extending north to south to the parking structure, adding open lobbies and generous balconies to connect the two halves, and creating a seamless indoor-outdoor connection. The ground plane was pushed down one level below the street, creating a light-filled courtyard at the lower plaza level. The building’s façade, previously sealed to the exterior, was retrofitted with floor-to-ceiling glass furthering the visual connection between the interiors and the property’s surroundings.
“Boasting an abundance of outdoor space, better integration of the building into the urban fabric, and adding to the pedestrian-friendly character of the rapidly changing neighborhood, West End has been transformed and blended into the infrastructure of Greater Los Angeles, incorporating wellness and biophilic design elements into the site for the first time in its history,” the release says. “Once leased, West End's new tenant(s) will enjoy a proximity to places to work, shop, and dine, as well as the adjacent Google campus.”
On the building team:
Owner and/or developer: GPI Companies
Design architect: HLW
Architect of record: HLW
MEP engineer: AMA Consulting Engineers
Structural engineer: Saiful Bouquet
General contractor/construction manager: Del Amo Construction




Related Stories
Mixed-Use | Aug 8, 2017
Dorte Mandrup’s 74,000-sm masterplan will be highlighted by an IKEA and BIG’s ‘Cacti’
The mixed-use development links a new IKEA store, a hotel, and housing with green space.
Mixed-Use | Aug 3, 2017
A sustainable mixed-use development springs from a Dutch city center like a green-fringed crystal formation
MVRDV and SDK Vastgoed won a competition to redevelop the inner city area around Deken van Someren Street in Eindhoven.
Mixed-Use | Aug 2, 2017
Redevelopment of Newark’s Bears Stadium site receives team of architects
Lotus Equity Group selected Michael Green Architecture, TEN Aquitectos, Practice for Architecture and Urbanism, and Minno & Wasko Architects and Planners to work on the project.
Retail Centers | Jul 20, 2017
L.A.’s Promenade at Howard Hughes Center receives a new name and a $30 million cash injection
Laurus Corporation and The Jerde Partnership will team up to rebrand the center as a family-friendly dining and entertainment destination.
Office Buildings | Jul 12, 2017
CetraRuddy unveils seven-story office building design for Staten Island’s Corporate Park
Corporate Commons Three is expected to break ground later this summer.
Mixed-Use | Jul 7, 2017
ZHA’s Mandarin Oriental hotel and residences employs ‘stacked vases’ design approach
The mixed-use tower will rise 185 meters and be located in Melbourne's Central Business District.
Office Buildings | Jun 27, 2017
Bloomberg’s European headquarters wants to become a natural extension of London
Foster + Partners’ design rises 10 stories and is composed of two connected buildings.
Multifamily Housing | May 25, 2017
Luxury residential tower is newest planned addition to The Star in Frisco
The building will be within walking distance to the Dallas Cowboys World Headquarters.
Mixed-Use | May 24, 2017
Schmidt Hammer Lassen Architects will develop mixed-use project on former site of Carlsberg Brewery
The 36,000-sm project will cover a city block and include a residential tower.
Mixed-Use | May 23, 2017
45-story tower planned for Miami Worldcenter
Pickard Chilton Architects will design the 600,000-sf 110 10th Street.

















