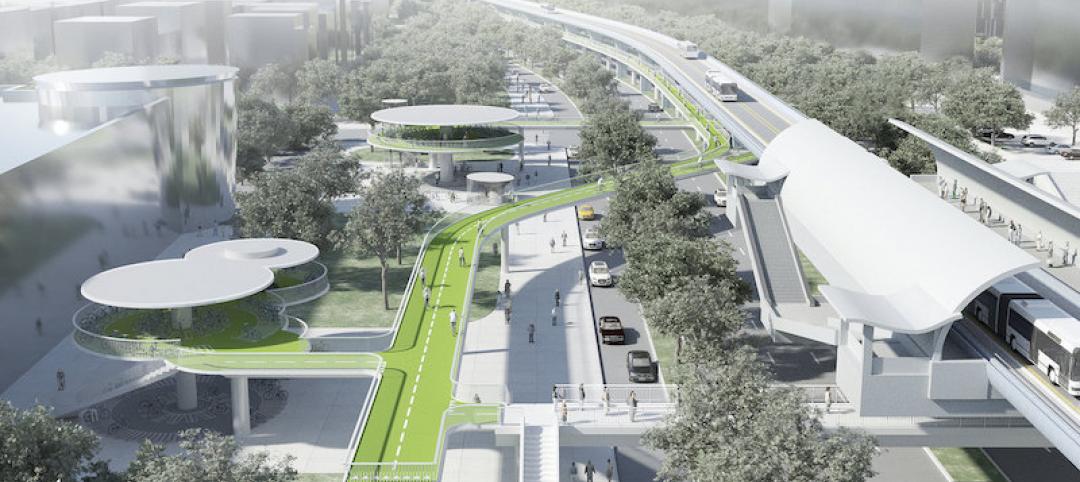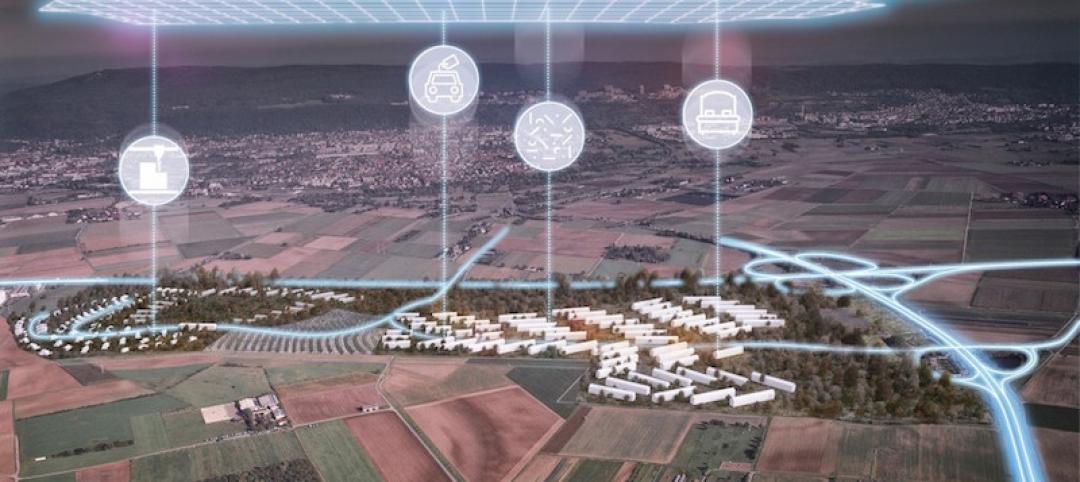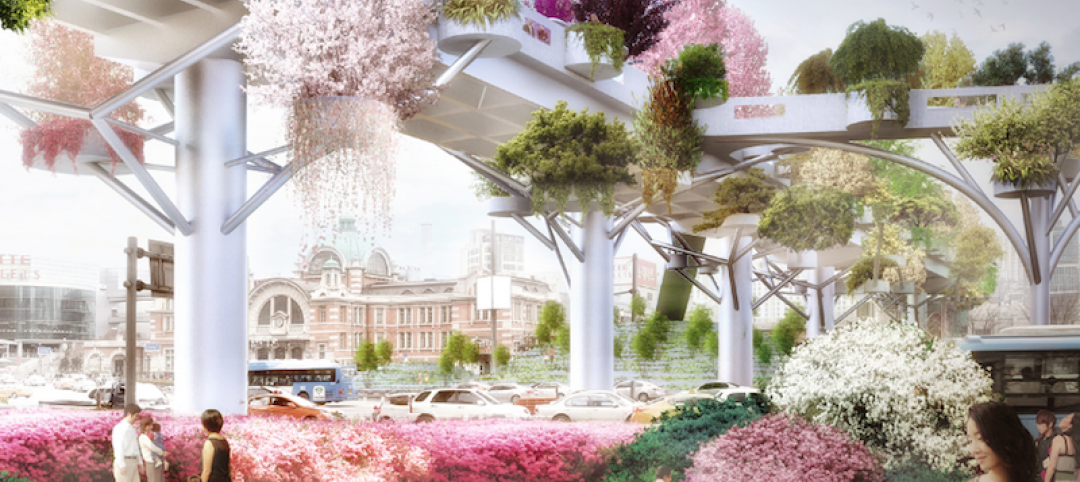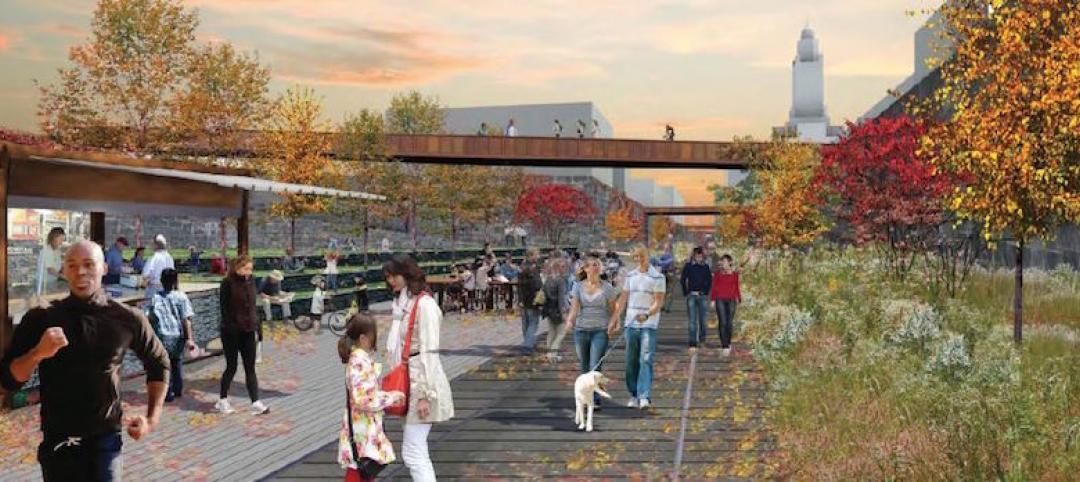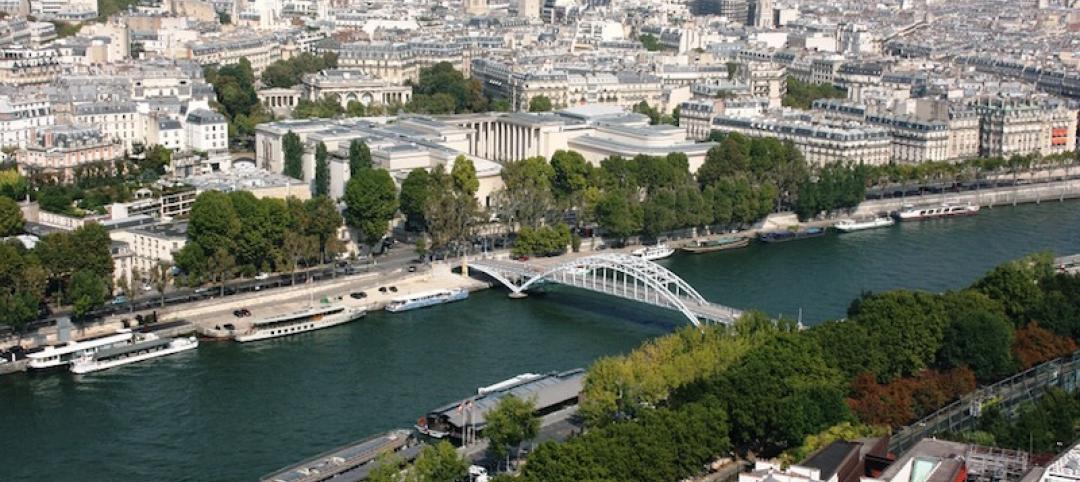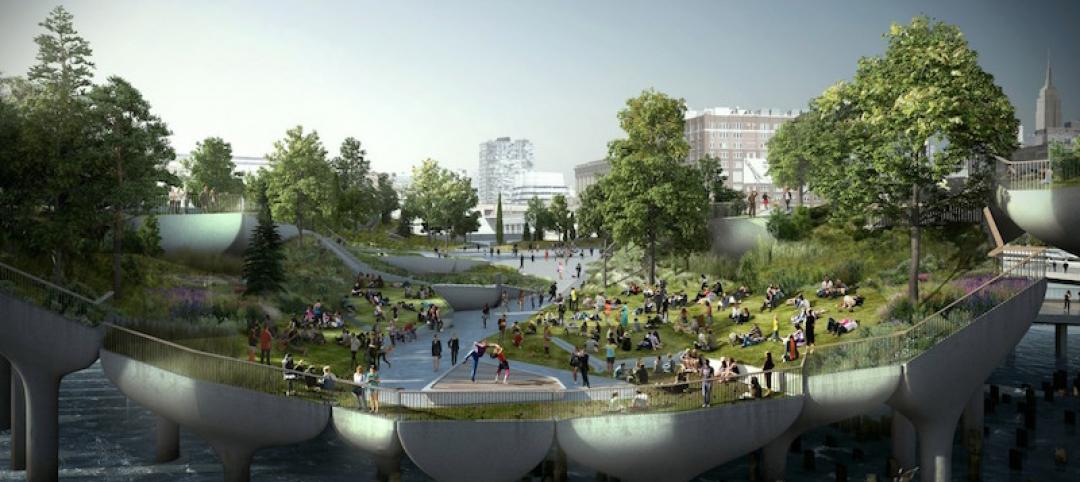On the site of a former military base in the Hunters Point neighborhood of San Francisco, a new three-story substation will house critical electrical infrastructure to replace an existing substation across the street. The new substation will improve the reliability and resilience of the electrical grid “and foster a tighter-knit community,” according to a press statement.
But the Hunters Point Substation will do more than meet the utility’s practical needs. Designed by San Francisco’s TEF Design and Mexico City’s Tatiana Bilbao Estudio, the project also will provide public amenities designed through community engagement—part of an urban architecture trend of designing public utility structures with community amenities.
The project is part of a larger development that includes several planned parks and trails. The 30,000-square-foot building is positioned to support efficient utility configuration as well as to create an outdoor plaza that will serve the surrounding neighborhood. The building team used computational fluid dynamics to develop the building’s stacked-bars form, achieving maximum thermal efficiency.
The building’s form is also intended to create a distinctive landmark. Its concrete façade, which will involve a precast concrete process, is meant to suggest rammed earth. A pattern of geometric shapes continues throughout the project, including the plaza pavers and façade perforations.
The Hunters Point Substation aims to be net-zero, achieving Zero Energy Certification by the International Living Future Institute. Its energy strategies include photovoltaics, natural ventilation, and efficient building systems. The project is expected to be completed by fall 2023.
On the Building Team:
Owner: PG&E
Architect of record: TEF Design
Design architect: Tatiana Bilbao Estudio
Landscape: Creo Landscape Architecture
Mechanical/electrical: MHC Engineers, Inc. and ACG Engineer Inc.
Civil engineer: BKF Engineers
Structural engineer: Forell Elsesser Engineers, Inc.




Related Stories
Urban Planning | Mar 14, 2017
Denmark-based architecture firm gives China the world’s longest elevated bike path
The Xiamen Bicycle Skyway stretches for 7.6 kilometers throughout the central part of the city.
Urban Planning | Feb 9, 2017
Abandoned WWII-era military village to become 'commune for the 21st century'
The village in Heidelberg, Germany, which 16,000 Americans called home at one time, is being redesigned as a commune for up to 4,000 people.
Green | Feb 6, 2017
A to Z: Seoul’s elevated park features 24,000 alphabetized plants
The plants will represent 250 species found in South Korea.
Urban Planning | Jan 17, 2017
Using 'hidden data' to probe urban problems
The Center for Neighborhood Technology has been tackling poverty, housing, transportation, and environmental issues for four decades.
Architects | Nov 11, 2016
Six finalists selected for London’s Illuminated River competition
The competition is searching for the best design for lighting the bridges of central London.
Building Tech | Nov 9, 2016
Dubai to Abu Dhabi in 12 minutes: A hyperloop from Hyperloop One and BIG could make it possible
The pods can reach speeds of up to 1,100 kilometers per hour.
Urban Planning | Nov 4, 2016
Rail Park breaks ground in Philadelphia
The project is finally moving forward after nine years in the making.
Urban Planning | Oct 27, 2016
Paris plans to transform the right bank of the river Seine into car-free pedestrian zone
Drivers are worried the move will cause an increase in traffic congestion.
Urban Planning | Oct 27, 2016
The lawsuit blocking the construction of Pier 55 has been thrown out
Construction on the $130 million project can now proceed as planned.
Urban Planning | Oct 20, 2016
Despite troubled development, Masdar City forges ahead
The detailed master plan for Phase 2 of Masdar City has been unveiled by CBT.



