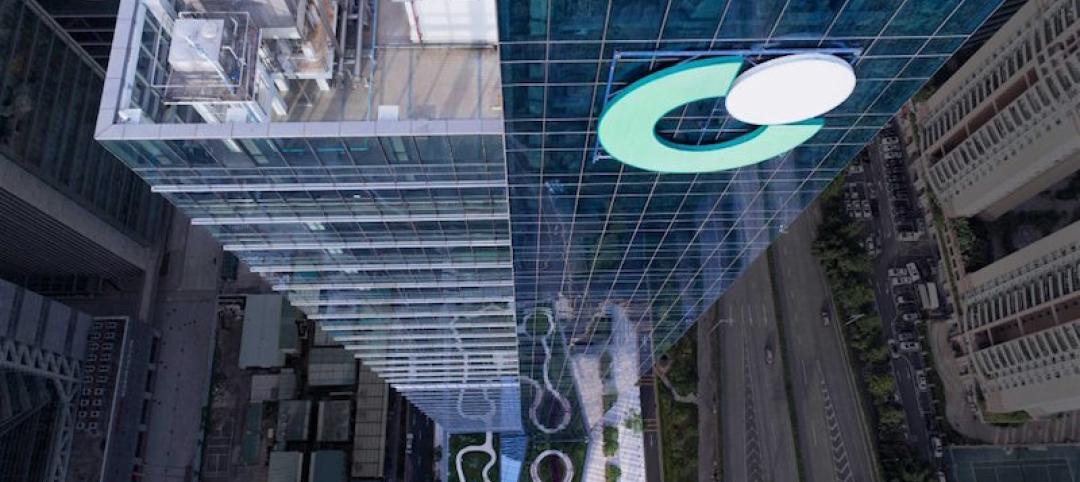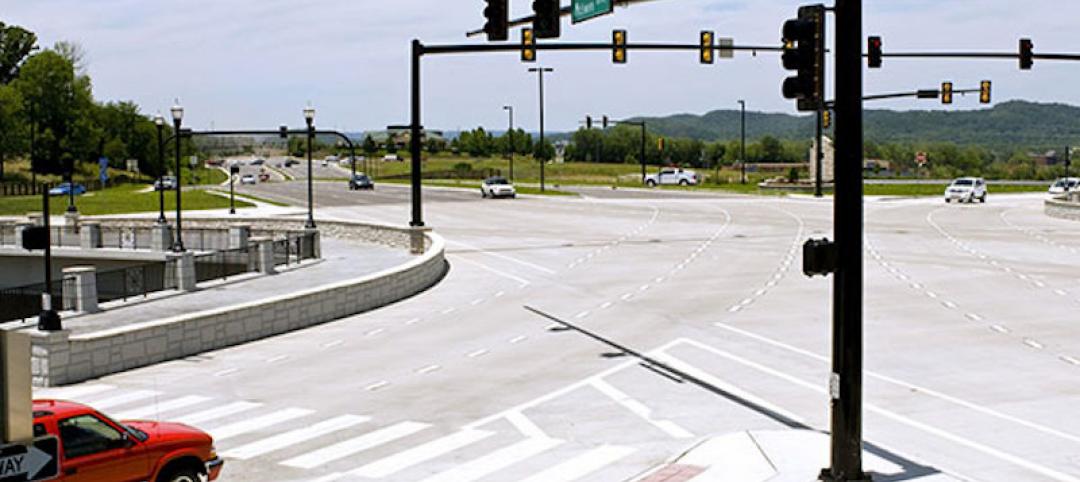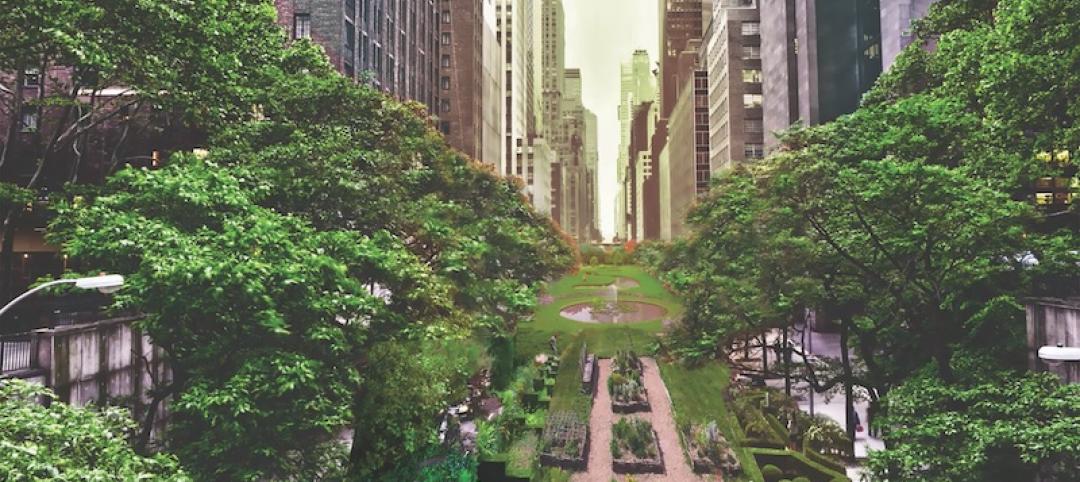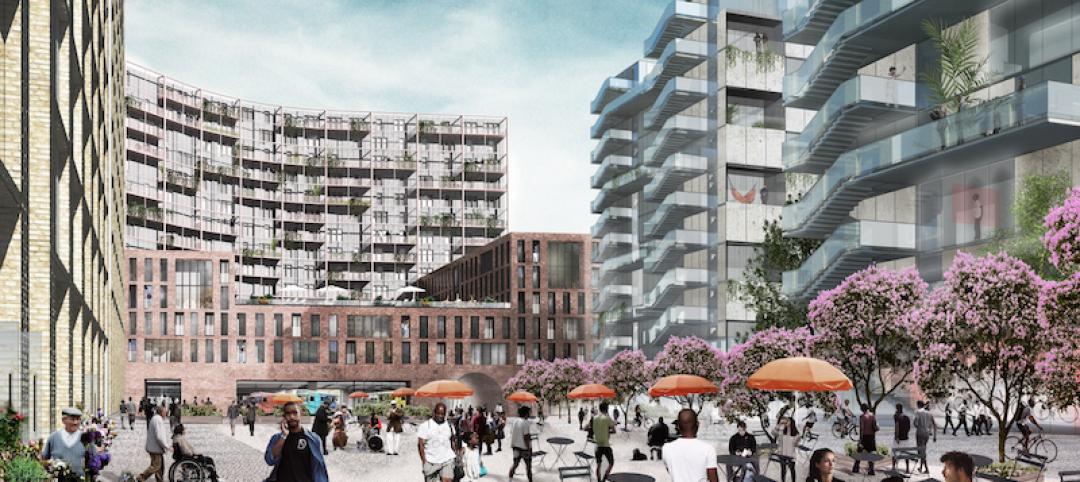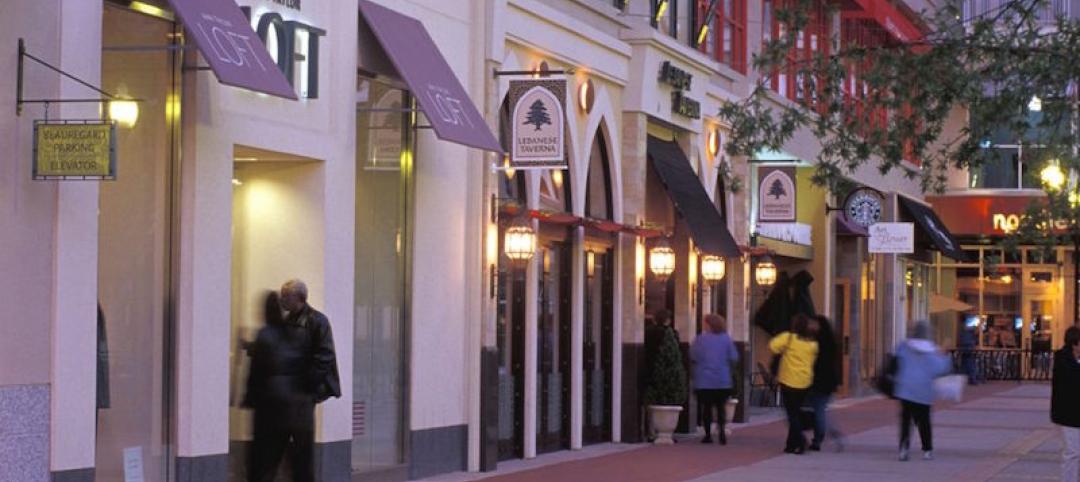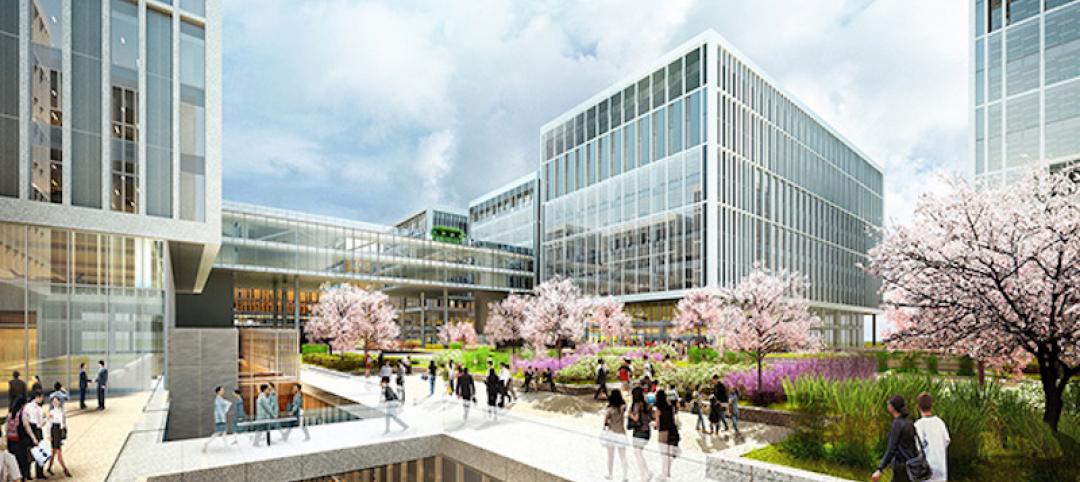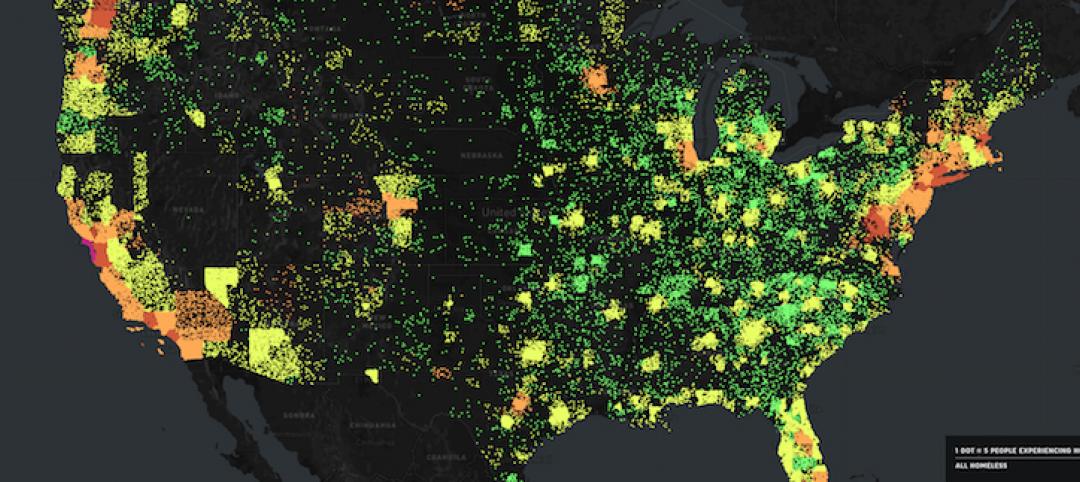On the site of a former military base in the Hunters Point neighborhood of San Francisco, a new three-story substation will house critical electrical infrastructure to replace an existing substation across the street. The new substation will improve the reliability and resilience of the electrical grid “and foster a tighter-knit community,” according to a press statement.
But the Hunters Point Substation will do more than meet the utility’s practical needs. Designed by San Francisco’s TEF Design and Mexico City’s Tatiana Bilbao Estudio, the project also will provide public amenities designed through community engagement—part of an urban architecture trend of designing public utility structures with community amenities.
The project is part of a larger development that includes several planned parks and trails. The 30,000-square-foot building is positioned to support efficient utility configuration as well as to create an outdoor plaza that will serve the surrounding neighborhood. The building team used computational fluid dynamics to develop the building’s stacked-bars form, achieving maximum thermal efficiency.
The building’s form is also intended to create a distinctive landmark. Its concrete façade, which will involve a precast concrete process, is meant to suggest rammed earth. A pattern of geometric shapes continues throughout the project, including the plaza pavers and façade perforations.
The Hunters Point Substation aims to be net-zero, achieving Zero Energy Certification by the International Living Future Institute. Its energy strategies include photovoltaics, natural ventilation, and efficient building systems. The project is expected to be completed by fall 2023.
On the Building Team:
Owner: PG&E
Architect of record: TEF Design
Design architect: Tatiana Bilbao Estudio
Landscape: Creo Landscape Architecture
Mechanical/electrical: MHC Engineers, Inc. and ACG Engineer Inc.
Civil engineer: BKF Engineers
Structural engineer: Forell Elsesser Engineers, Inc.




Related Stories
Urban Planning | Dec 4, 2017
Can you spark an urban renaissance?
Thoughtful design, architecture, and planning can accelerate and even create an urban renaissance.
Urban Planning | Nov 20, 2017
Creating safer streets: Solutions for high-crash locations
While there has been an emphasis on improving safety along corridors, it is equally important to focus on identifying potential safety issues at intersections.
Urban Planning | Nov 16, 2017
Business groups present a new vision of Downtown Houston as that city’s unavoidable hub
The plan, which took 18 months to complete, emphasizes the centrality of downtown to the metro’s eight counties.
Architects | Oct 30, 2017
City 2050: What will your city look like in 2050?
What do we think the future will look like 30 years or so from now? And what will City: 2050 be like?
Great Solutions | Oct 17, 2017
Loop NYC would reclaim 24 miles of park space from Manhattan’s street grid
A new proposal leverages driverless cars to free up almost all of Manhattan’s Park Avenue and Broadway for pedestrian paths.
Mixed-Use | Aug 2, 2017
Redevelopment of Newark’s Bears Stadium site receives team of architects
Lotus Equity Group selected Michael Green Architecture, TEN Aquitectos, Practice for Architecture and Urbanism, and Minno & Wasko Architects and Planners to work on the project.
Urban Planning | Jul 21, 2017
Streets as storytellers: Defining places and connecting people
“In a city the street must be supreme. It is the first institution of the city. The street is a room by agreement, a community room, the walls of which belong to the donors, dedicated to the city for common use.” – Louis Kahn
Urban Planning | Jun 26, 2017
Convenience and community lead the suburban shift
As the demand for well-connected urban locales increases, so too has the cost of property and monthly rent; and as suburbs typically offer a bargain on both, more people are looking for a compromise.
Office Buildings | Jun 12, 2017
At 11.8 million-sf, LG Science Park is the largest new corporate research campus in the world
The project is currently 75% complete and on schedule to open in 2018.
Architects | May 26, 2017
Innovations in addressing homelessness
Parks departments and designers find new approaches to ameliorate homelessness.



