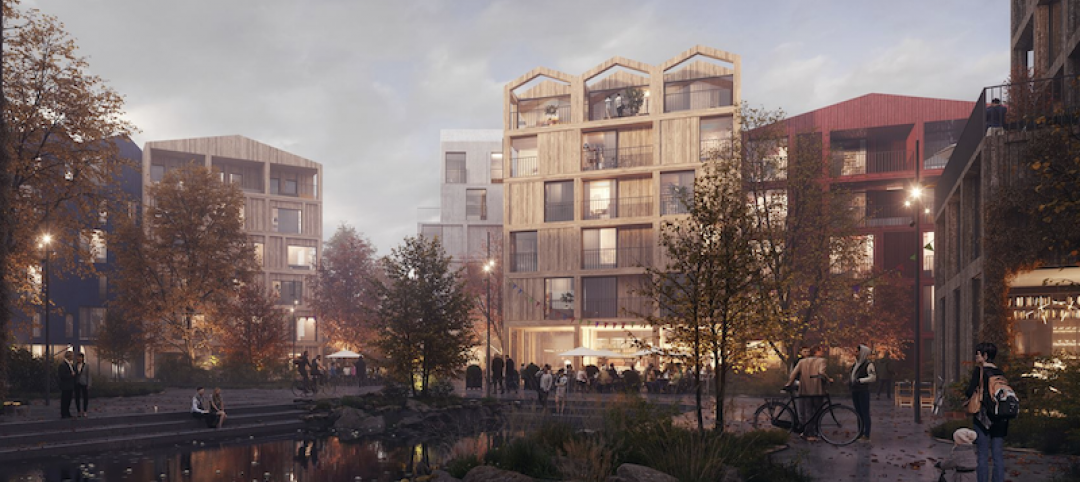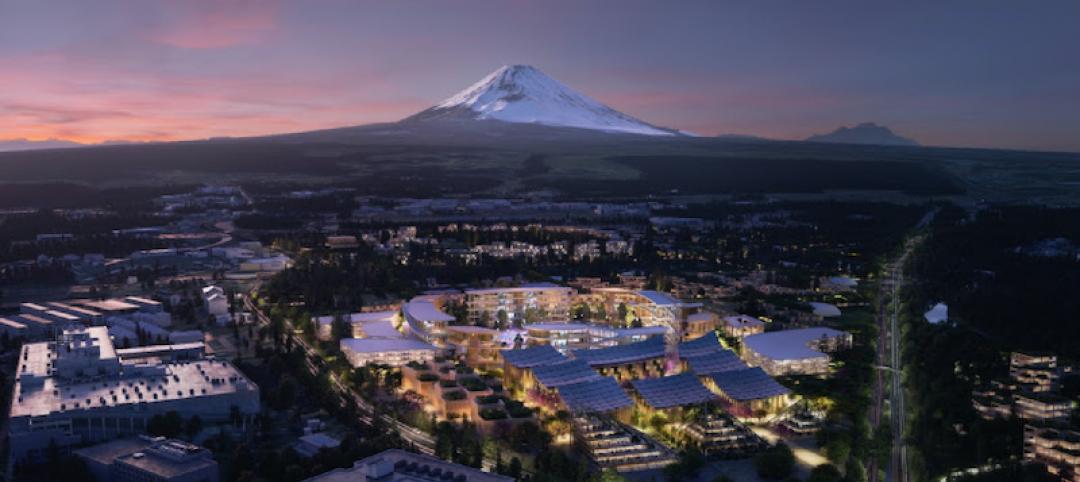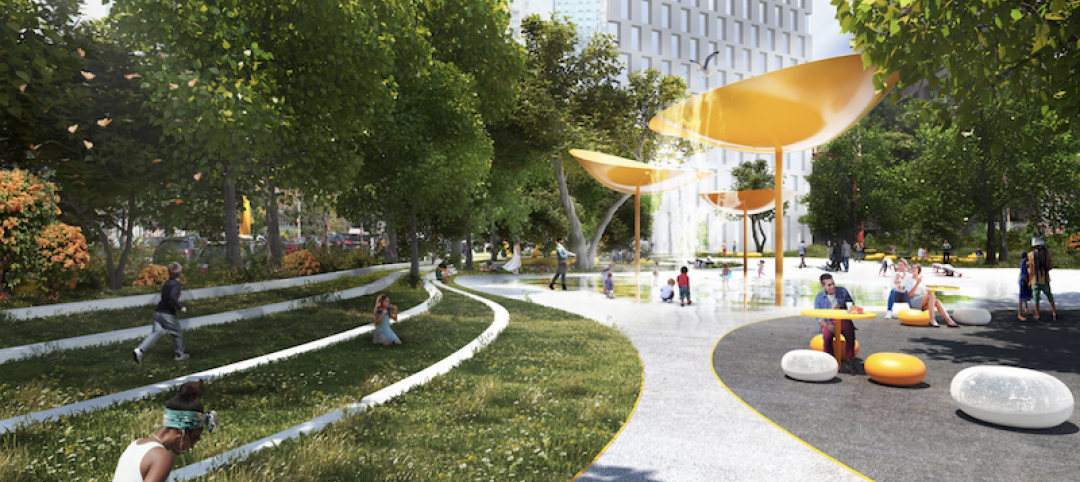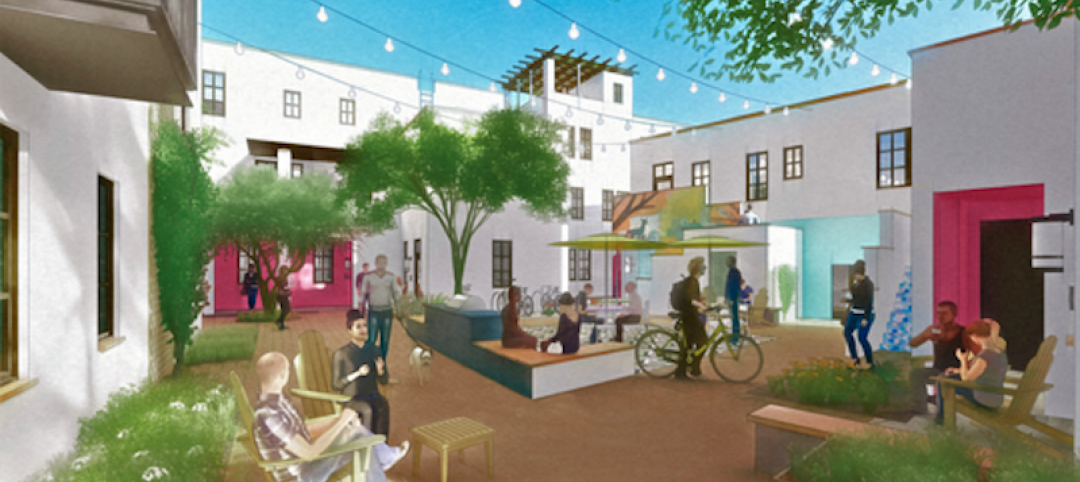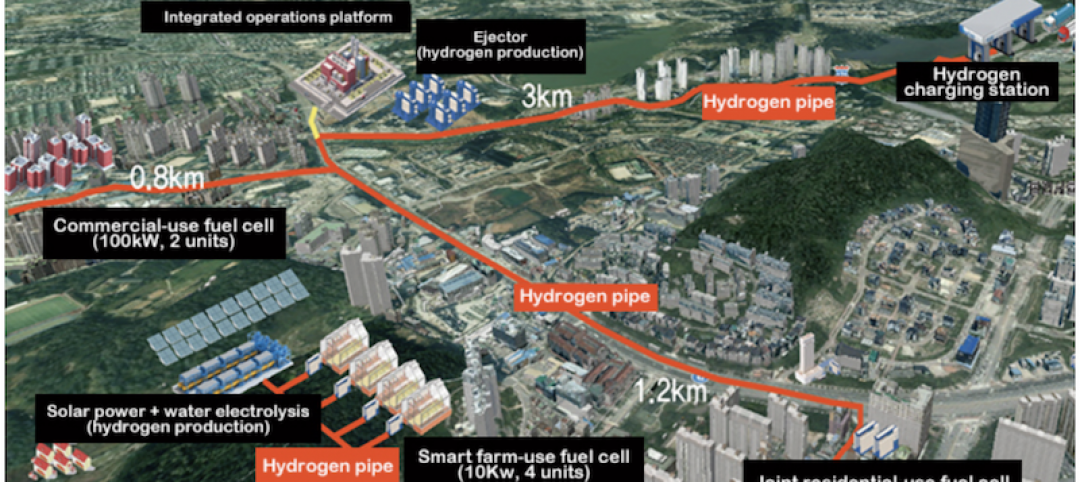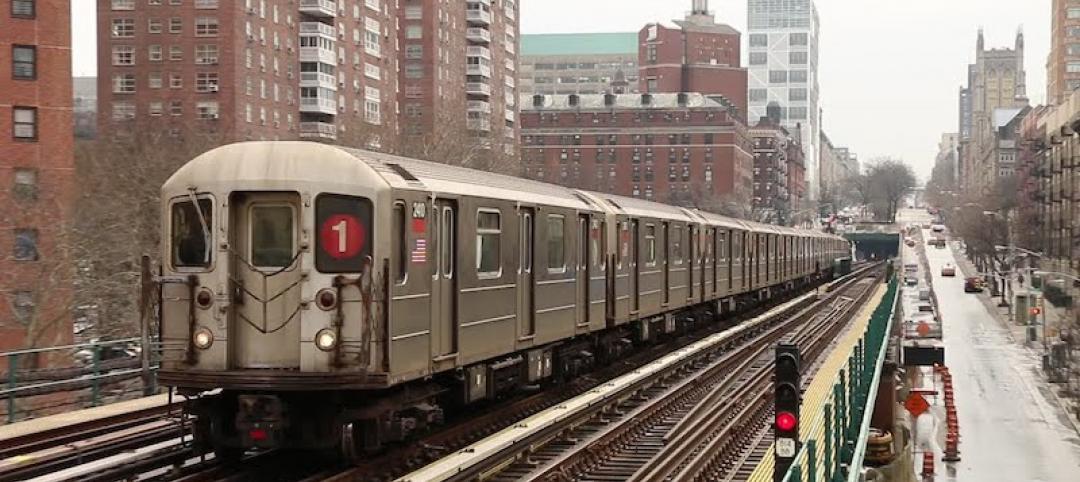On the site of a former military base in the Hunters Point neighborhood of San Francisco, a new three-story substation will house critical electrical infrastructure to replace an existing substation across the street. The new substation will improve the reliability and resilience of the electrical grid “and foster a tighter-knit community,” according to a press statement.
But the Hunters Point Substation will do more than meet the utility’s practical needs. Designed by San Francisco’s TEF Design and Mexico City’s Tatiana Bilbao Estudio, the project also will provide public amenities designed through community engagement—part of an urban architecture trend of designing public utility structures with community amenities.
The project is part of a larger development that includes several planned parks and trails. The 30,000-square-foot building is positioned to support efficient utility configuration as well as to create an outdoor plaza that will serve the surrounding neighborhood. The building team used computational fluid dynamics to develop the building’s stacked-bars form, achieving maximum thermal efficiency.
The building’s form is also intended to create a distinctive landmark. Its concrete façade, which will involve a precast concrete process, is meant to suggest rammed earth. A pattern of geometric shapes continues throughout the project, including the plaza pavers and façade perforations.
The Hunters Point Substation aims to be net-zero, achieving Zero Energy Certification by the International Living Future Institute. Its energy strategies include photovoltaics, natural ventilation, and efficient building systems. The project is expected to be completed by fall 2023.
On the Building Team:
Owner: PG&E
Architect of record: TEF Design
Design architect: Tatiana Bilbao Estudio
Landscape: Creo Landscape Architecture
Mechanical/electrical: MHC Engineers, Inc. and ACG Engineer Inc.
Civil engineer: BKF Engineers
Structural engineer: Forell Elsesser Engineers, Inc.




Related Stories
Resiliency | Nov 5, 2020
CRE investors are concerned that cities aren’t resilient enough for climate change
A new ULI-Heitman report states that the biggest challenge to valuation is measuring urban risk mitigation.
Multifamily Housing | Oct 22, 2020
The Weekly show: Universal design in multifamily housing, reimagining urban spaces, back to campus trends
BD+C editors speak with experts from KTGY Architecture + Planning, LS3P, and Omgivning on the October 22 episode of "The Weekly." The episode is available for viewing on demand.
Urban Planning | Jan 23, 2020
Unicorn Island’s first building nears completion
The building is the first on the 67-hectare island.
AEC Tech | Jan 16, 2020
EC firms with a clear ‘digital roadmap’ should excel in 2020
Deloitte, in new report, lays out a risk mitigation strategy that relies on tech.
Urban Planning | Jan 13, 2020
Henning Larsen designs all-timber neighborhood for Copenhagen
The project hopes to set a standard for how modern communities can live in harmony with nature.
Urban Planning | Jan 8, 2020
BIG partners with Toyota to unveil Toyota Woven City
It will be the world’s first urban incubator dedicated to the advancement of all aspects of mobility.
Urban Planning | Jan 3, 2020
BIG unveils Downtown Brooklyn Public Realm vision
BIG and WXY Architects are co-leading the project.
Urban Planning | Nov 22, 2019
Culdesac Tempe will be the country’s first from-scratch, car-free neighborhood
The neighborhood is scheduled to launch in 2020.
Sustainability | Nov 8, 2019
South Korea plans to build three hydrogen-powered cities by 2022
The Ministry of Land, Infrastructure, and Transport is in charge of the project.
Urban Planning | Nov 6, 2019
Does investment in public transit pay off in economic development and growth?
Despite recent data about ridership declines, a new report on mass transit is optimistic.







