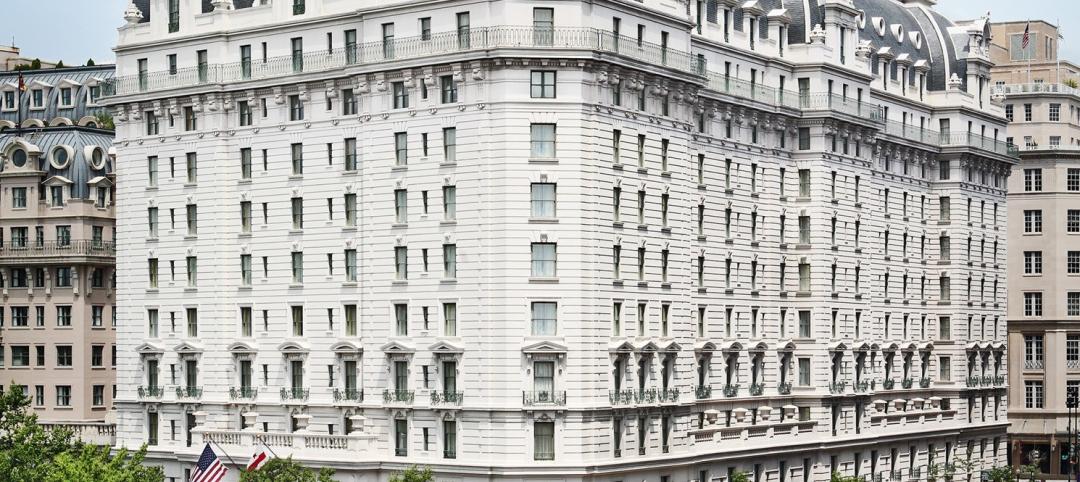Vanke Times Center, a 47,000-sm urban complex created from the bones of an old shopping mall in Beijing’s Chaoyang District, blends retail shops, offices, large art installations, a multi-functional exhibition space, and a bamboo meditation garden into one unique location.
The complex’s retail shops are located on the basement and ground floors, with the upper floors housing the offices, green spaces, and exhibitions/events. Schmidt Hammer Lassen Architects created a series of three atriums in the renovated design. The atriums increase connection and natural light to the deep floor plan and are surrounded by three office clusters topped with penthouses and roof gardens.
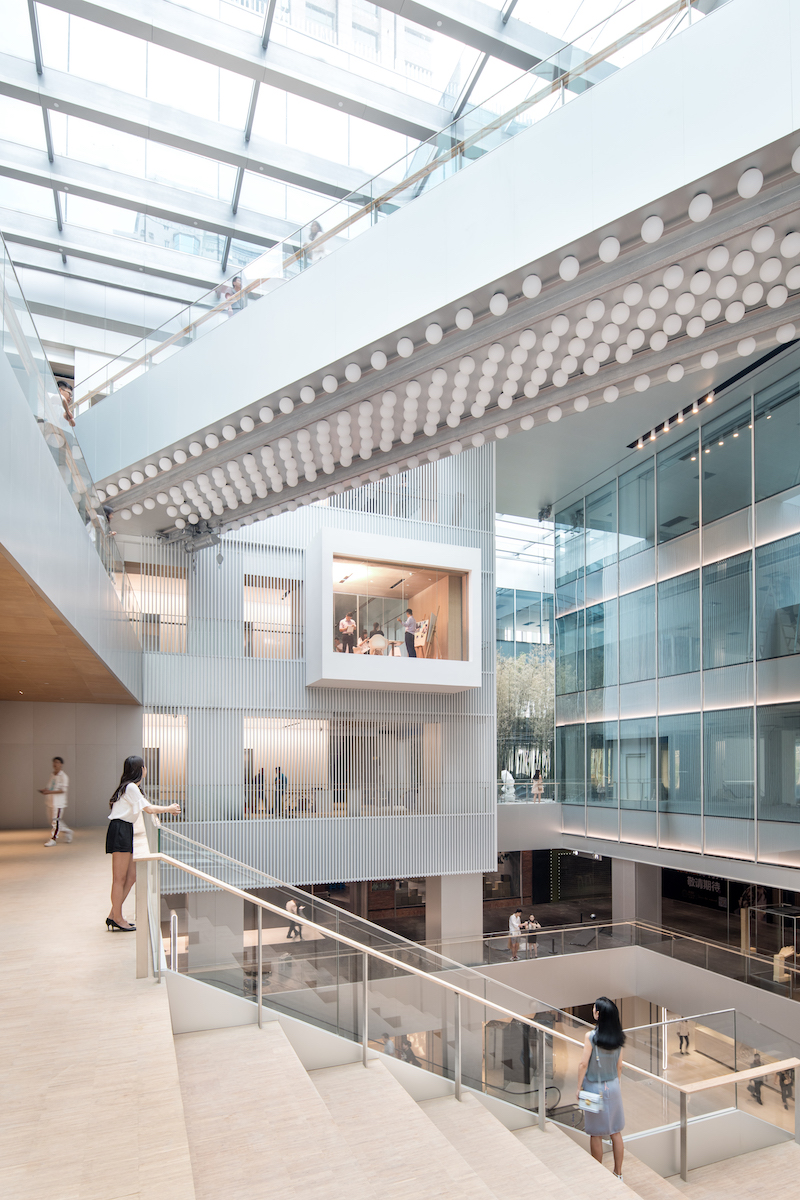 Photo: Yuzhu Zheng.
Photo: Yuzhu Zheng.
The third 18-meter-high atrium is carved from the street facade and creates a clear main entrance. This atrium is located on the north side of the building and has been dubbed the “Creative Living Room.” It opens to the city through a glass curtain wall and contains a giant suspended sculpture by French photographer and artist Charles Petillon. The Creative Living Room also contains two cantilevered conference rooms.
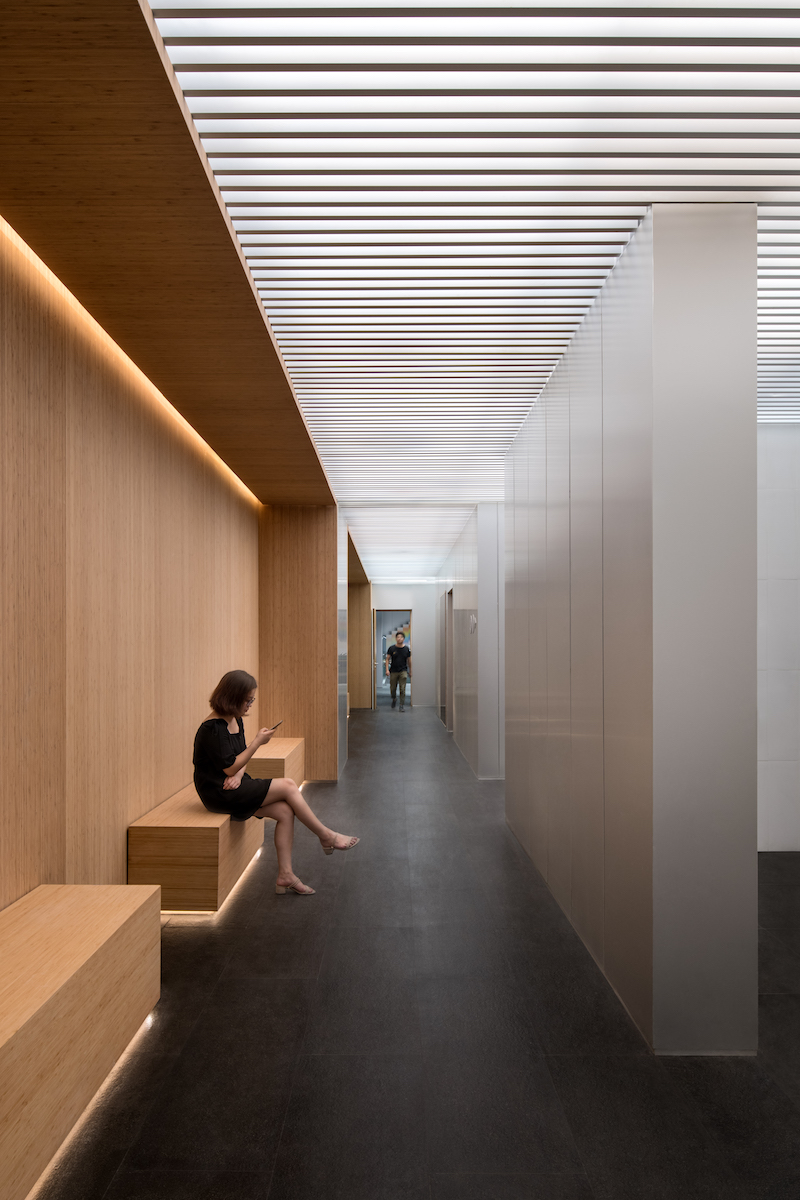 Photo: Yuzhu Zheng.
Photo: Yuzhu Zheng.
The second atrium has been dubbed the “Media Plaza.” It is the core of the building, connecting the underground commercial area to the ground floor office space with two bamboo staircases. The Media Plaza includes scattered seating and an open, ascending layout that makes it ideal for conferences, lectures, art exhibitions, and performances. Large walkways and footbridges connect the upper levels between the 24-meter-high skylight.
See Also: Florida mixed-use development uses wellness as the backbone of its design
The third atrium is the smallest and has been named the “Meditation Bamboo Garden.” It is located on the western side of the second floor and acts as a place of rest for office workers.
The complex was completed in August 2018 and has been pre-certified as LEED Gold.
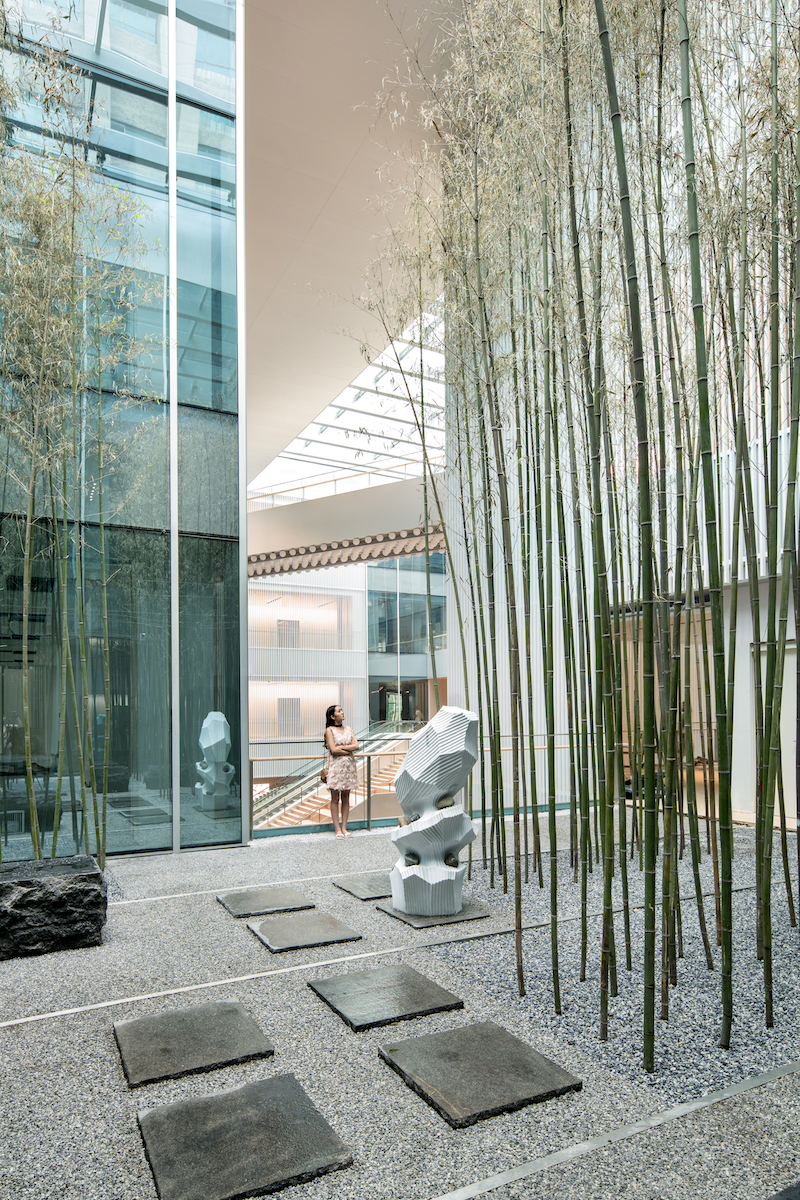
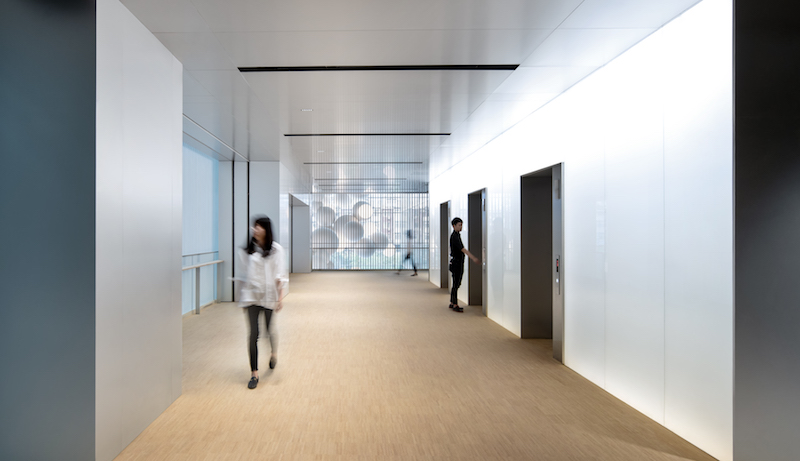 Photo: Yuzhu Zheng.
Photo: Yuzhu Zheng.
Related Stories
| Nov 5, 2013
New IECC provision tightens historic building exemption
The International Energy Conservation Code has been revised to eliminate what has been seen as a blanket exemption for historic buildings.
| Oct 30, 2013
15 stellar historic preservation, adaptive reuse, and renovation projects
The winners of the 2013 Reconstruction Awards showcase the best work of distinguished Building Teams, encompassing historic preservation, adaptive reuse, and renovations and additions.
| Oct 25, 2013
Hoffmann Architects announces launch of U.S. Capitol Dome restoration
The Architect of the Capitol will undertake comprehensive restoration of the 150-year-old cast iron Dome, which has not undergone a complete restoration since 1959-1960.
| Oct 23, 2013
Manhattan's landmark Marble Collegiate Church modernized
Helpern Architects, Structure Tone led the Building Team in a multi-phase project.
| Oct 22, 2013
Slow-growth economy continues to boost renovations over new construction
Major renovation projects—those costing more than $100,000—climbed as a share of total nonresidential construction as the recession began and haven’t yet come down, breaking from historic patterns.
| Oct 15, 2013
Historic LA YMCA-turned apartment building wins World Architecture Festival award
A major renovation of an historic YMCA in Los Angeles to an apartment facility was named the 2013 World Architecture Festival Housing Award recipient.
| Oct 7, 2013
Nation's first glass curtain wall exterior restored in San Francisco
The Hallidie Building's glass-and-steel skin is generally recognized as the forerunner of today’s curtain wall facilities.
| Oct 7, 2013
Lenders want better data to fund more green building retrofits
The CEO of Pittsburgh’s Green Building Alliance says lenders want better data to justify loans for green building retrofits.
| Oct 1, 2013
Renovation of historic Winchester, Va., buildings uncovers Civil War cannonball, bullets
The renovation of a set of historic downtown Winchester, Va., buildings led to the discovery of several historic artifacts including a Civil War cannonball and bullets, a variety of old baseball cards, and a 1940s-era newspaper embedded in the drywall.
| Sep 24, 2013
Hersheypark Arena ceiling renovation brightens interior, improves acoustics
Hersheypark Arena in Hershey, Pa., unveiled a new look following a $500,000 ceiling renovation.



