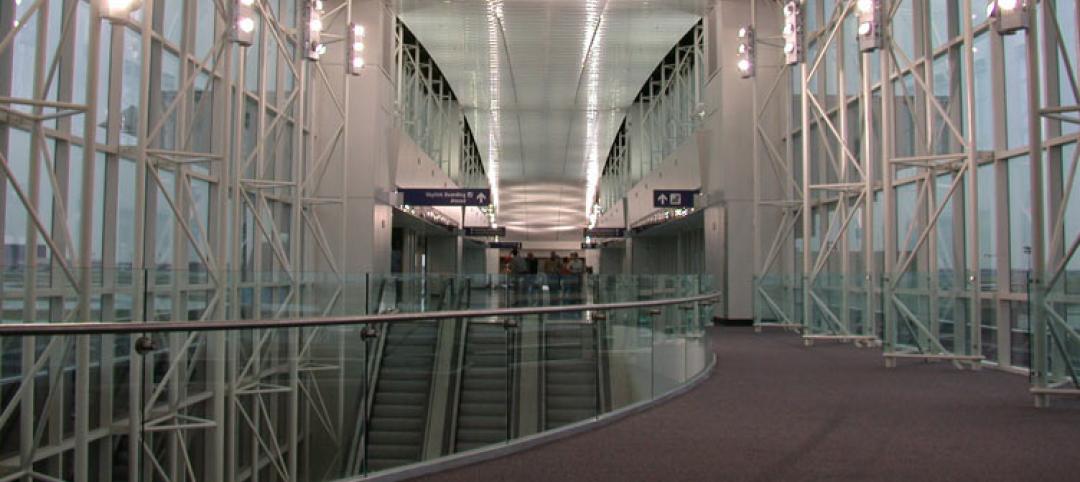Vanke Times Center, a 47,000-sm urban complex created from the bones of an old shopping mall in Beijing’s Chaoyang District, blends retail shops, offices, large art installations, a multi-functional exhibition space, and a bamboo meditation garden into one unique location.
The complex’s retail shops are located on the basement and ground floors, with the upper floors housing the offices, green spaces, and exhibitions/events. Schmidt Hammer Lassen Architects created a series of three atriums in the renovated design. The atriums increase connection and natural light to the deep floor plan and are surrounded by three office clusters topped with penthouses and roof gardens.
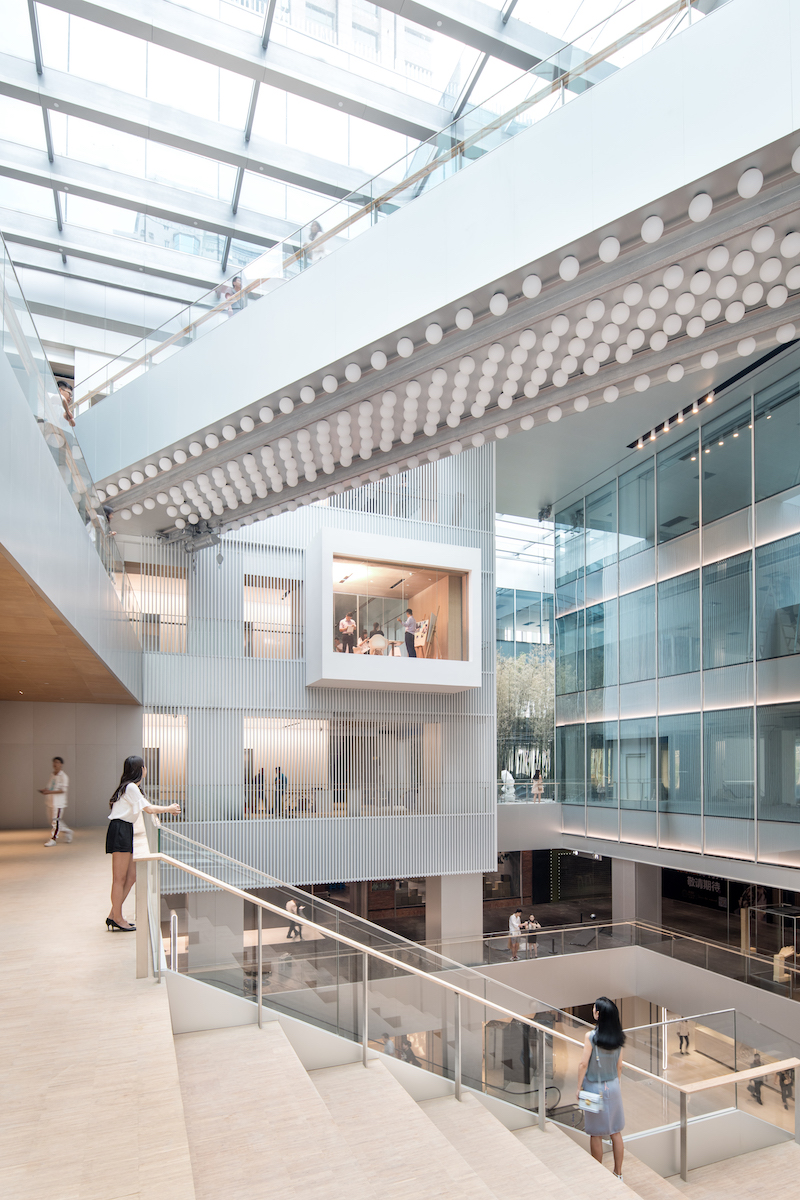 Photo: Yuzhu Zheng.
Photo: Yuzhu Zheng.
The third 18-meter-high atrium is carved from the street facade and creates a clear main entrance. This atrium is located on the north side of the building and has been dubbed the “Creative Living Room.” It opens to the city through a glass curtain wall and contains a giant suspended sculpture by French photographer and artist Charles Petillon. The Creative Living Room also contains two cantilevered conference rooms.
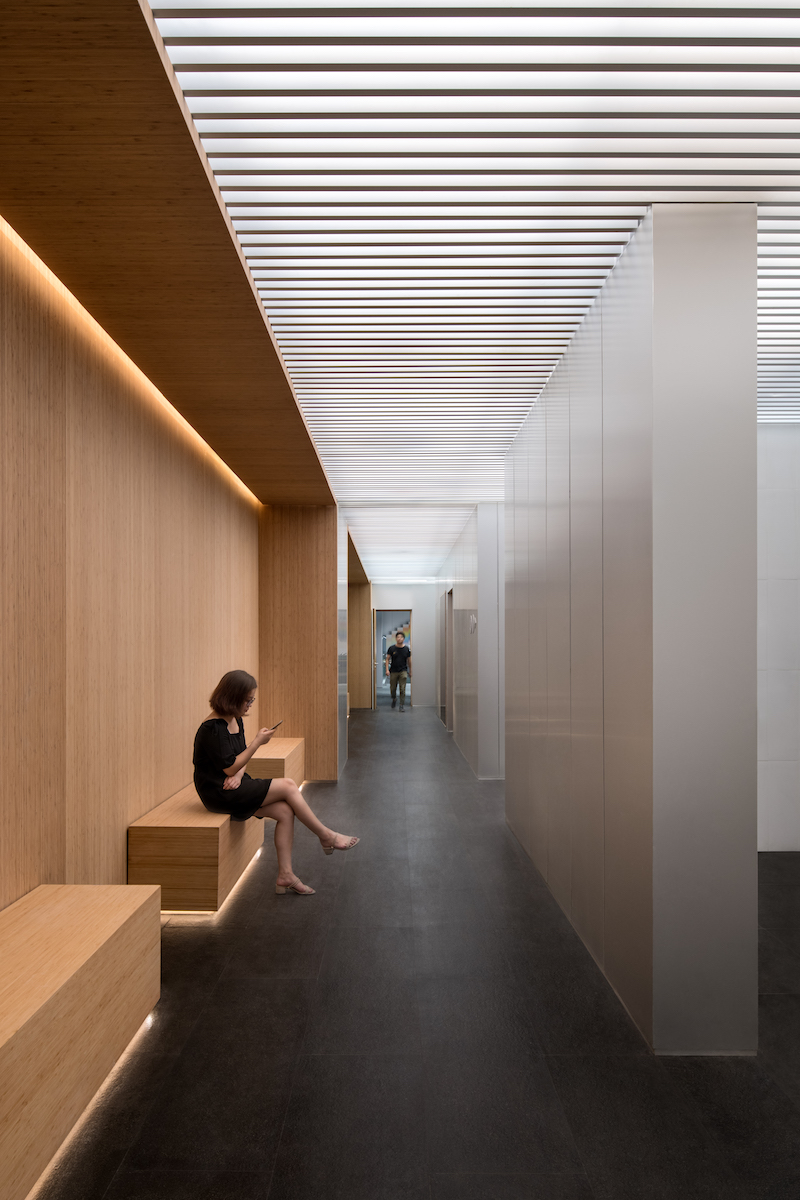 Photo: Yuzhu Zheng.
Photo: Yuzhu Zheng.
The second atrium has been dubbed the “Media Plaza.” It is the core of the building, connecting the underground commercial area to the ground floor office space with two bamboo staircases. The Media Plaza includes scattered seating and an open, ascending layout that makes it ideal for conferences, lectures, art exhibitions, and performances. Large walkways and footbridges connect the upper levels between the 24-meter-high skylight.
See Also: Florida mixed-use development uses wellness as the backbone of its design
The third atrium is the smallest and has been named the “Meditation Bamboo Garden.” It is located on the western side of the second floor and acts as a place of rest for office workers.
The complex was completed in August 2018 and has been pre-certified as LEED Gold.
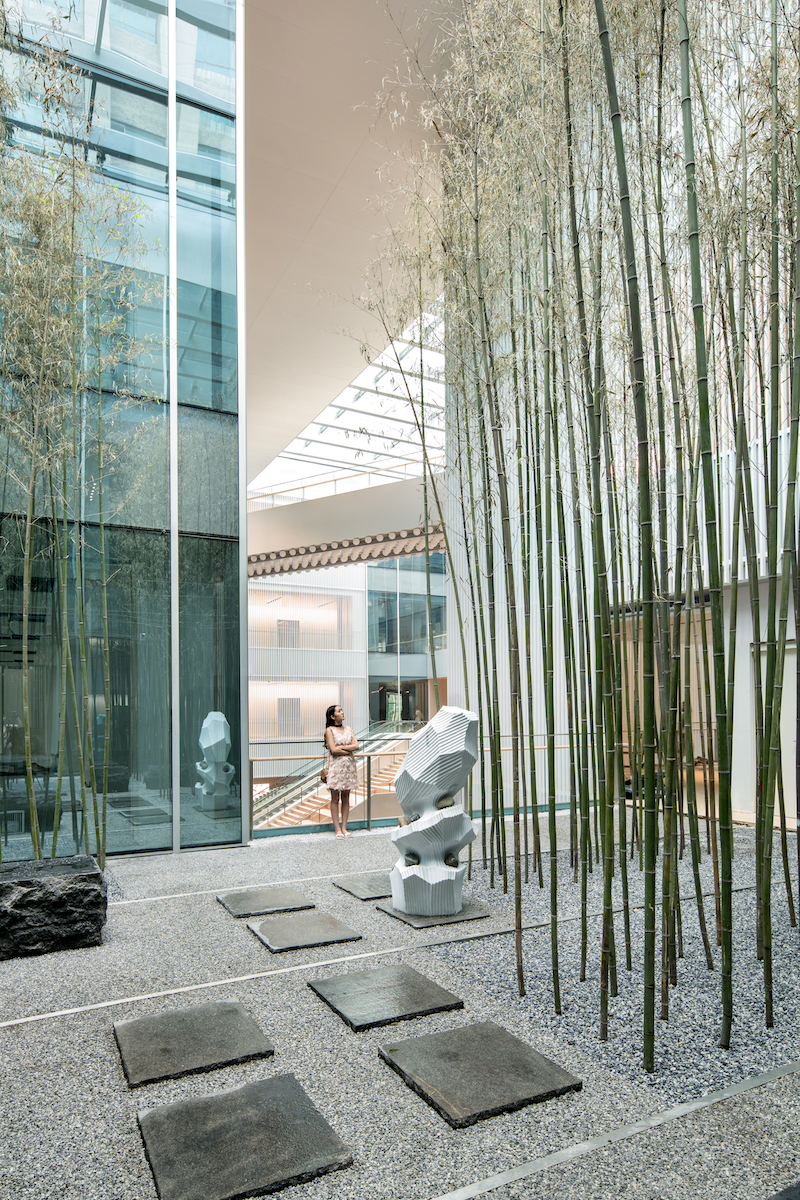
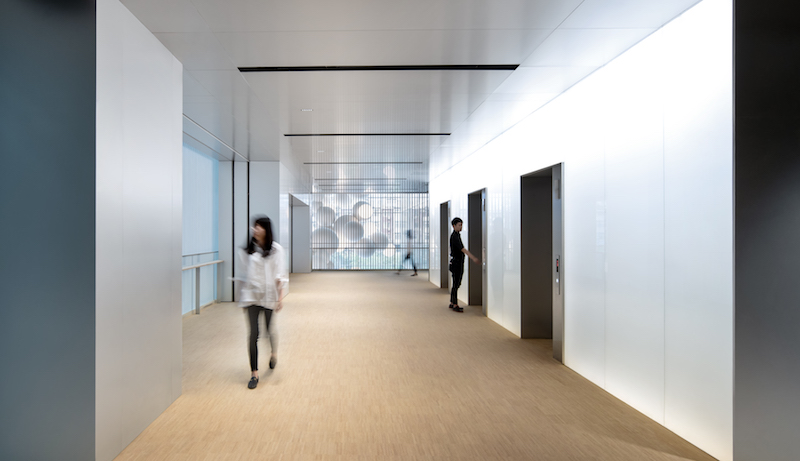 Photo: Yuzhu Zheng.
Photo: Yuzhu Zheng.
Related Stories
| Sep 17, 2013
Complex stained glass restoration under way on Wisconsin Capitol Building
Work is under way at the Wisconsin State Capitol on an extensive $2.7 million, 14-month renovation to the skylights above the House and Senate chambers, along with the barrel vault skyline above the grand staircase and the panels in the rotunda dome.
| Sep 10, 2013
Melbourne, Australia’s ambitious retrofit program earns climate leadership award
The 1200 Buildings program in Melbourne, Australia was designed to encourage the retrofitting of 1,200 commercial buildings, or about 70% of the city’s commercial buildings stock.
| Sep 4, 2013
Twenty-nine-acre brick building complex in Watertown, Mass., to be renovated as innovation hub
The owner of a 29-acre cluster of brick buildings in Watertown, Mass., wants to reinvent the site as a 21st-century innovation hub.
| Aug 26, 2013
2013 will be record year for hotel renovations
The U.S. hotel industry is expected to spend $5.6 billion on capital expenditures this year, exceeding the most recent record of $5.5 billion set in 2008.
| Aug 19, 2013
Discovery of hidden asbestos complicates DFW terminal renovations
The finding of more asbestos in Terminal B than expected, and the pending merger of US Airways and the airport’s largest tenant, American Airlines, is causing construction delays on a $2.3 billion Dallas/Fort Worth Airport terminal renovation.
| Aug 13, 2013
Wausau acquires Custom Window in Colorado
Apogee Wausau Group, Inc., doing business as Wausau Window and Wall Systems, has acquired the assets of Benchmark Sales Agency, Inc., doing business as Custom Window Company, Inc., to expand Wausau’s product offering and U.S. geographic reach. Terms of the purchase were not disclosed.
| Aug 12, 2013
Decade-long renovation of Kansas Capitol Building expected to be complete by year end
A $300 million-plus, decade-long renovation of the Kansas Capitol Building in Topeka is expected to be complete by the end of the year. The exterior refurbishing of copper over the four imposing wings and around the dome should be complete by late November.
| Aug 6, 2013
Renovation of Radcliffe Institute for Advanced Study yields oldest LEED-certified building in U.S.
The Radcliffe Institute for Advanced Study recently achieved LEED-NC v3 Gold certification for its renovation of the historic Fay House, making it the oldest LEED-certified building in the United States.
| Jul 29, 2013
University of Kentucky’s Rupp Arena, Lexington Center will be renovated
The University of Kentucky’s Rupp Arena and the nearby Lexington Center will undergo a major renovation beginning next year.
| Jul 22, 2013
Life-cycle cost analysis is essential tool in energy efficiency retrofit planning
When considering energy efficiency retrofits, building owners need to do capital expenditure (CapEx) planning that includes the what, when, and why of repairs along with cost.







