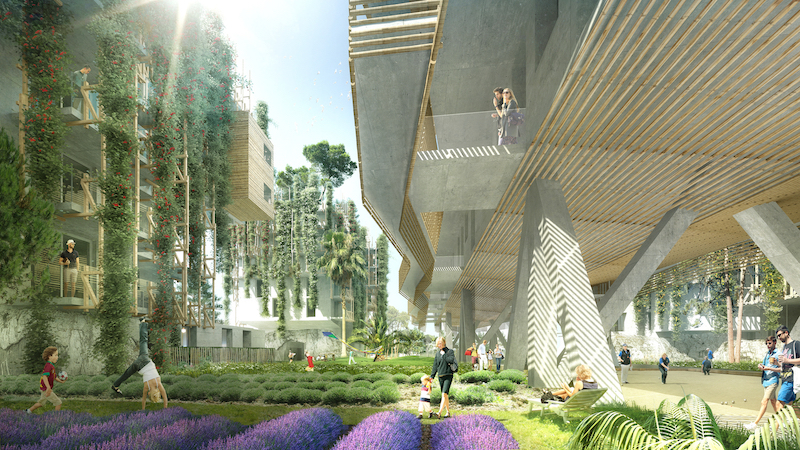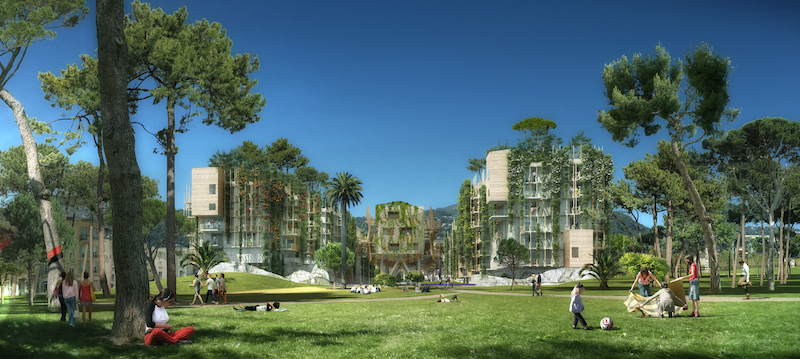Maison Edouard François and ABC Architectes recently won a competition created to determine what the former Ray Stadium in Nice, France would become. The firms’ winning requalification design will comprise housing, landscaped gardens, shops, sports facilities, and parking, ArchDaily reports.
According to Maison Edouard François, the design is meant to mimic the white stone and dense vegetation of the Niçois landscape by recreating the form of a “green hill,” combining vegetation with stone and wood found in the local architecture.
The project aims to act as a bridge between the natural and the urban, not just in its use of vegetation with stone and wood, but also by its location, nestled between the constructions of Boulevard Gorbella and a neighboring park.
The park will become part of the project, entering into the city block and covering the facades and rooftops of the buildings. The facades will also incorporate climbing, flowering plants and the roofs will also be entirely planted.
On the opposite, more urban side, of the project, the structures will be integrated into the city block to look as if it has been constructed over time in an effort to avoid looking out of place.
The memory of Ray Stadium will also be maintained. “Great sporting figures and the striking events of its history could be the subject of artists’ interventions – images, sculptures or installations,” architects from Maison Edouard François say in a press release.
The winning design from Maison Edouard François and ABC Architectes beat designs from competing firms such as Herzog & de Meuron and Rudy Riciotti.
 Rendering courtesy of LMNB via ArchDaily
Rendering courtesy of LMNB via ArchDaily
 Rendering courtesy of LMNB via ArchDaily
Rendering courtesy of LMNB via ArchDaily
Related Stories
Multifamily Housing | Feb 22, 2018
Multifamily building with 25,000 sf of amenities rises on the shore of the Potomac River
The building is part of the National Gateway mixed-use development at Potomac yard.
High-rise Construction | Feb 14, 2018
BIG and Carlo Ratti Associati-designed Singapore skyscraper has open-air ‘oases’ at multiple levels
The new skyscraper will include “the office of the future.”
Mixed-Use | Jan 26, 2018
Eager Park opens as health and wellness centerpiece of future mixed-use master plan
The 6-acre park was designed to showcase East Baltimore’s commitment to wellness and sustainability.
Sports and Recreational Facilities | Jan 25, 2018
Virginia Beach: A surf town with a wave problem no more
A world-class surf park will highlight Virginia Beach’s new live-work-play development.
Mixed-Use | Jan 16, 2018
Mixed-use development under construction in Detroit’s central business district
The development is being built on the former site of the Statler Hotel.
Mixed-Use | Jan 5, 2018
USC Village is the largest development in the history of the University of Southern California
USC Village comprises six buildings and 1.25 million sf.
Mixed-Use | Jan 3, 2018
A Houston luxury apartment complex has its own co-working space
The new community is located in the economic and population center of Houston.
Mixed-Use | Jan 2, 2018
Food incubator will support entrepreneurs on Chicago’s West Side
Designed by Wight & Company, the 67,000-sf food incubator development in Chicago’s East Garfield Park neighborhood will also serve as the new headquarters for the nonprofit Accion Chicago.
Mixed-Use | Dec 12, 2017
A new live/work neighborhood is about to get under way in Omaha, Neb.
Walkability and recreation will be key features of West Farm.
Mixed-Use | Dec 12, 2017
Construction begins on Phase I of $240 million mixed-use development in Boston
Fenway Center will span 4.5 acres between Brookline, Beacon Street, David Ortiz Way, and the Massachusetts Turnpike.

















