An old windmill factory in Viborg, Denmark is at the center of EFFEKT’s winning Streetmekka Viborg proposal, which will turn the vacant industrial building into a ‘vibrant culture house’ for street sports, street culture, and street art.
The windmill factory, as it currently stands, has a nearly identical appearance compared to any other warehouse constructed of prefabricated concrete panels or corrugated steel, but the Streetmekka Viborg proposal would change that significantly.
The existing building will be wrapped in a new performative translucent skin to make it lighter and more welcoming. This skin is made of polycarbonate panels and changes from day to night. In the daytime, the building will have a solid aesthetic, while at night the skin becomes a giant canvas for the local artists as light emanates from within, displaying artwork not visible during the day.
The interior of the building would be opened up and become a covered streetscape leading to the outside. The interior space will be developed into parkour, basketball, soccer, skate, bouldering, and dance areas. Customized workshop areas for DJing, music production, an animation studio, a maker lab, and artist studios will also be included. Placed within all of these designated areas are social spaces and hangout zones.
Each function will be organized within the building based on its specific needs such as spatial quality, daylight, materiality, and temperature zones.
The street culture theme is carried to the exterior of the building, as well. The landscape will provide additional space for street sports and street culture functions. A recreational string of greenery will connect to the main city pathway. Overall, the transformed factory will provide 4,000 sm of space.
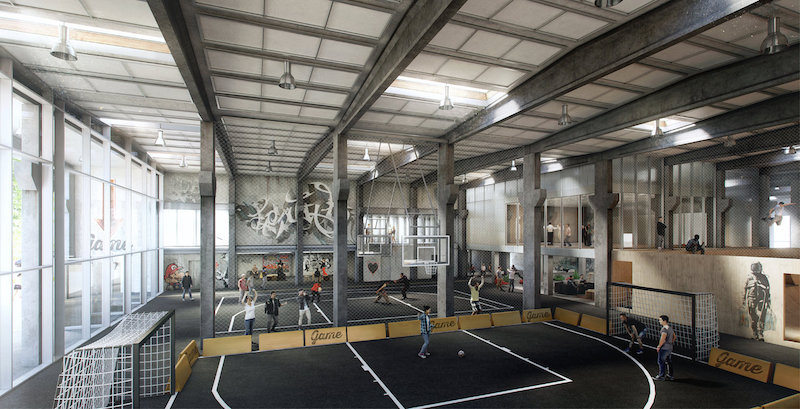 The central space known as "The Street." Rendering courtesy of EFFEKT.
The central space known as "The Street." Rendering courtesy of EFFEKT.
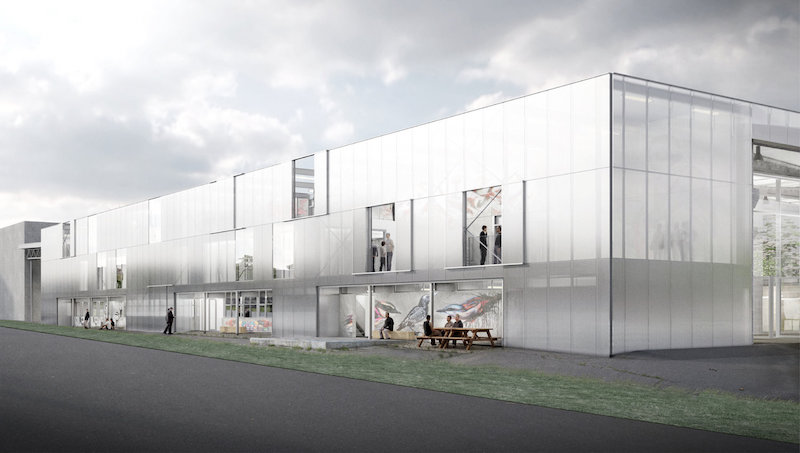 Rendering courtesy of EFFEKT.
Rendering courtesy of EFFEKT.
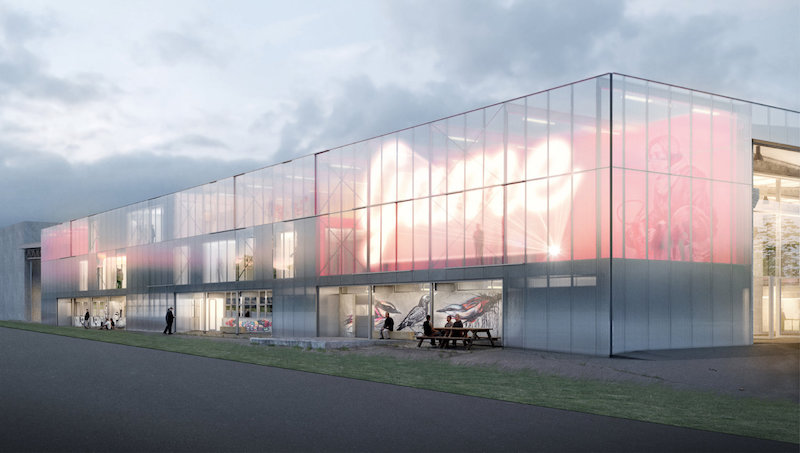 Rendering courtesy of EFFEKT.
Rendering courtesy of EFFEKT.
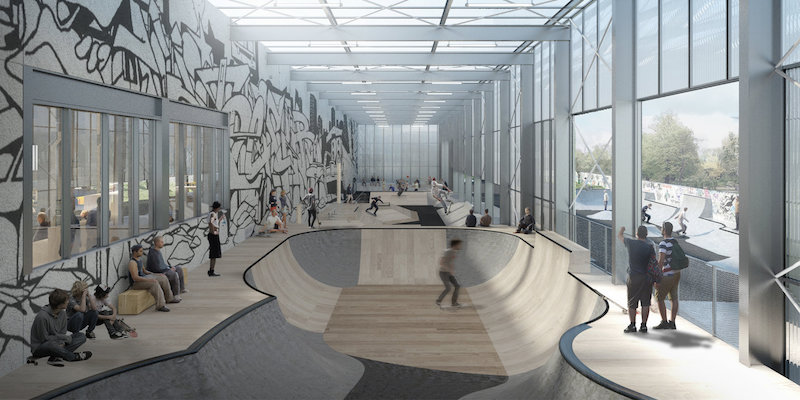 The Skate Bowl. Rendering courtesy of EFFEKT.
The Skate Bowl. Rendering courtesy of EFFEKT.
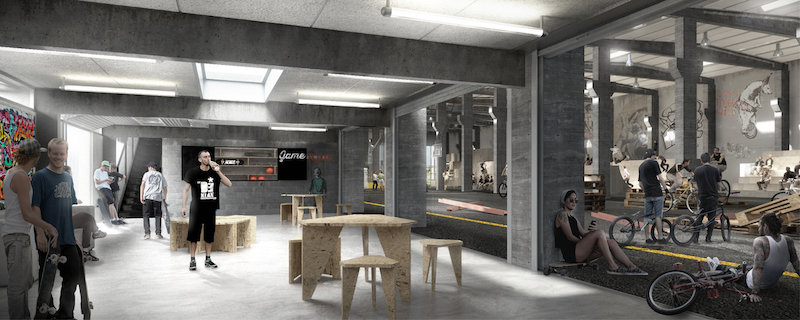 View from the cafe and reception. Rendering courtesy of EFFEKT.
View from the cafe and reception. Rendering courtesy of EFFEKT.
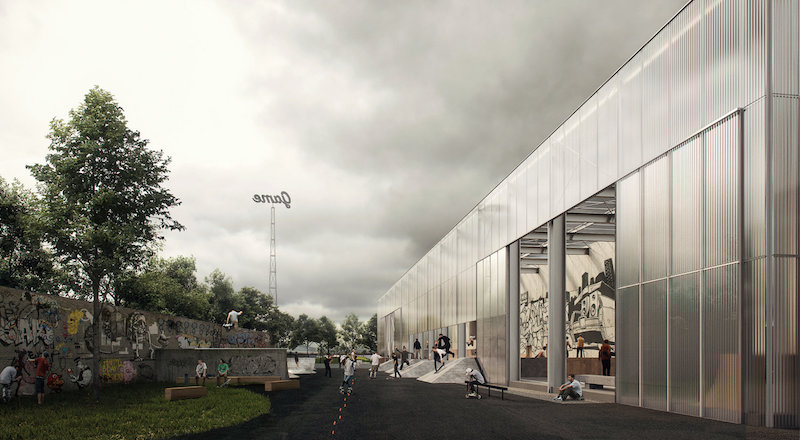 Rendering courtesy of EFFEKT.
Rendering courtesy of EFFEKT.
Related Stories
| Apr 16, 2014
Upgrading windows: repair, refurbish, or retrofit [AIA course]
Building Teams must focus on a number of key decisions in order to arrive at the optimal solution: repair the windows in place, remove and refurbish them, or opt for full replacement.
| Apr 15, 2014
12 award-winning structural steel buildings
Zaha Hadid's Broad Art Museum and One World Trade Center are among the projects honored by the American Institute of Steel Construction for excellence in structural steel design.
| Apr 15, 2014
Chipperfield's sparkling brass-clad scheme selected to be new home of Nobel Prize
The distinctive building, with its shimmering vertical brass elements and glass façade design, beat out two other finalists in the Nobel Center architectural competition.
| Apr 11, 2014
First look: KPF's designs for DreamWorks in the massive Shanghai DreamCenter
Two blocks of offices will be centerpiece of new cultural and lifestyle district in the West Bund Media Port.
| Apr 11, 2014
Start your engines: Ferrari plans to build first ever hotel
Clad in the carmaker's signature "Ferrari red," the hotel will resemble the grill and hood of one of its iconic cars.
| Apr 9, 2014
Colossal aquarium in China sets five Guinness World Records
With its seven salt and fresh water aquariums, totaling 12.87 million gallons, the Chimelong Ocean Kingdom theme park is considered the world’s largest aquarium.
| Apr 9, 2014
Steel decks: 11 tips for their proper use | BD+C
Building Teams have been using steel decks with proven success for 75 years. Building Design+Construction consulted with technical experts from the Steel Deck Institute and the deck manufacturing industry for their advice on how best to use steel decking.
| Apr 8, 2014
Gehry, Foster unveil plans for Battersea Power Station redevelopment [slideshow]
Phase 3 of the massive redevelopment of the London landmark will include more than 1,300 residential units, a 160-room hotel, and 350,000 sf of retail space.
| Apr 2, 2014
8 tips for avoiding thermal bridges in window applications
Aligning thermal breaks and applying air barriers are among the top design and installation tricks recommended by building enclosure experts.
| Mar 26, 2014
Callison launches sustainable design tool with 84 proven strategies
Hybrid ventilation, nighttime cooling, and fuel cell technology are among the dozens of sustainable design techniques profiled by Callison on its new website, Matrix.Callison.com.

















