An old windmill factory in Viborg, Denmark is at the center of EFFEKT’s winning Streetmekka Viborg proposal, which will turn the vacant industrial building into a ‘vibrant culture house’ for street sports, street culture, and street art.
The windmill factory, as it currently stands, has a nearly identical appearance compared to any other warehouse constructed of prefabricated concrete panels or corrugated steel, but the Streetmekka Viborg proposal would change that significantly.
The existing building will be wrapped in a new performative translucent skin to make it lighter and more welcoming. This skin is made of polycarbonate panels and changes from day to night. In the daytime, the building will have a solid aesthetic, while at night the skin becomes a giant canvas for the local artists as light emanates from within, displaying artwork not visible during the day.
The interior of the building would be opened up and become a covered streetscape leading to the outside. The interior space will be developed into parkour, basketball, soccer, skate, bouldering, and dance areas. Customized workshop areas for DJing, music production, an animation studio, a maker lab, and artist studios will also be included. Placed within all of these designated areas are social spaces and hangout zones.
Each function will be organized within the building based on its specific needs such as spatial quality, daylight, materiality, and temperature zones.
The street culture theme is carried to the exterior of the building, as well. The landscape will provide additional space for street sports and street culture functions. A recreational string of greenery will connect to the main city pathway. Overall, the transformed factory will provide 4,000 sm of space.
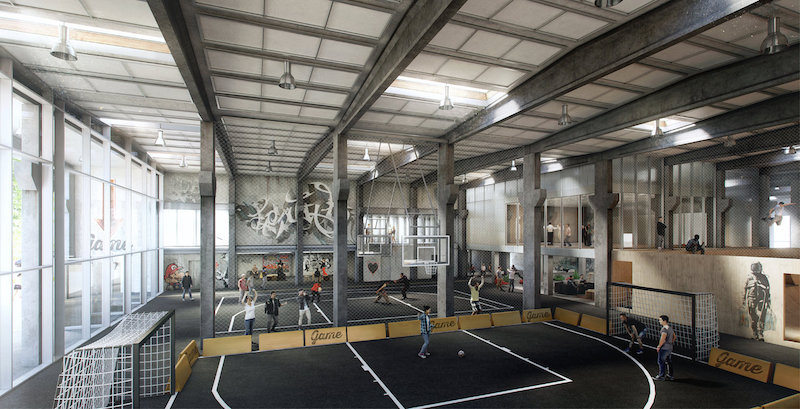 The central space known as "The Street." Rendering courtesy of EFFEKT.
The central space known as "The Street." Rendering courtesy of EFFEKT.
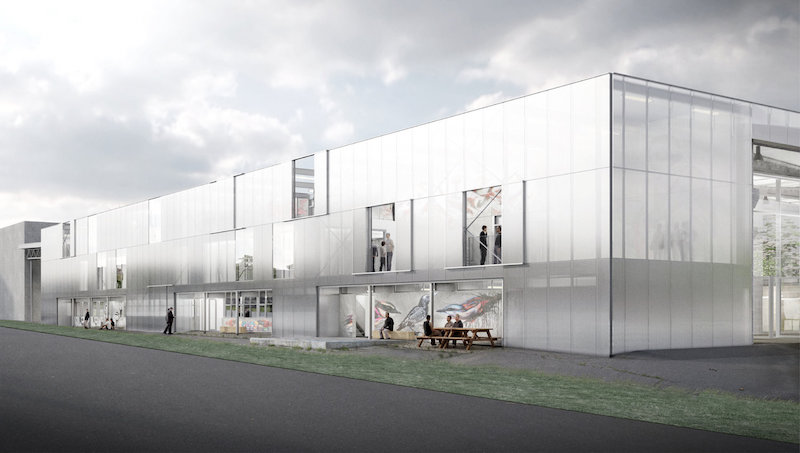 Rendering courtesy of EFFEKT.
Rendering courtesy of EFFEKT.
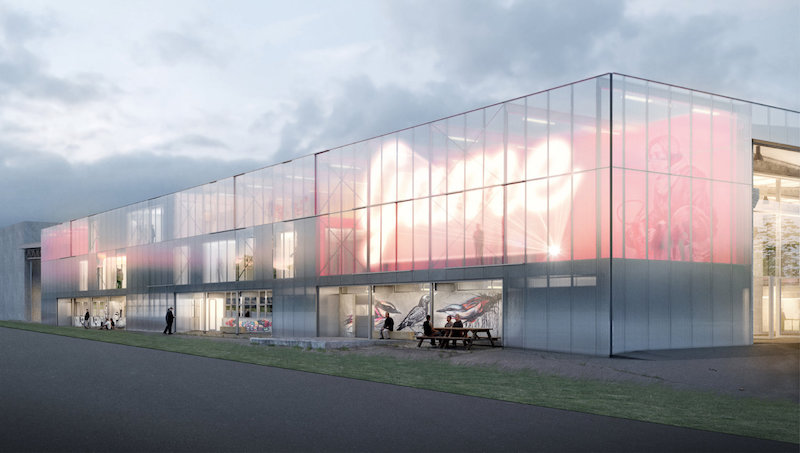 Rendering courtesy of EFFEKT.
Rendering courtesy of EFFEKT.
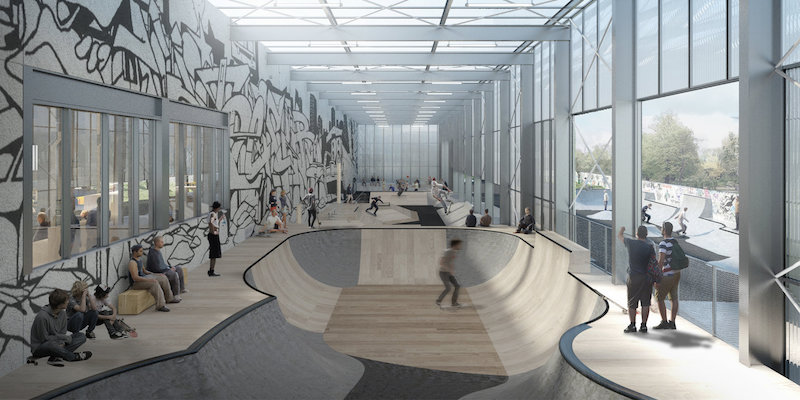 The Skate Bowl. Rendering courtesy of EFFEKT.
The Skate Bowl. Rendering courtesy of EFFEKT.
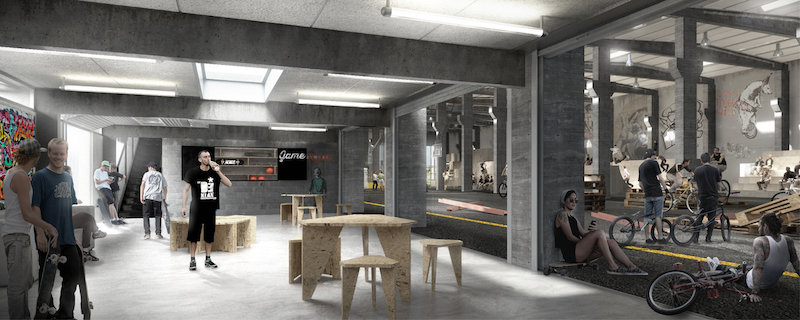 View from the cafe and reception. Rendering courtesy of EFFEKT.
View from the cafe and reception. Rendering courtesy of EFFEKT.
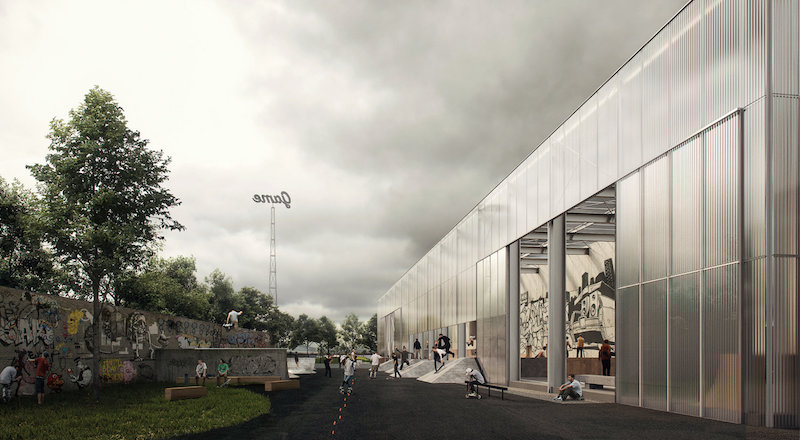 Rendering courtesy of EFFEKT.
Rendering courtesy of EFFEKT.
Related Stories
| Mar 26, 2014
Zaha Hadid's glimmering 'cultural hub of Seoul' opens with fashion, flair [slideshow]
The new space, the Dongdaemun Design Plaza, is a blend of park and cultural spaces meant for the public to enjoy.
| Mar 25, 2014
Sydney breaks ground on its version of the High Line elevated park [slideshow]
The 500-meter-long park will feature bike paths, study pods, and outdoor workspaces.
Sponsored | | Mar 21, 2014
Kameleon Color paint creates color-changing, iridescent exterior for Exploration Tower at Port Canaveral
Linetec finishes Firestone’s UNA-CLAD panels, achieving a one-of-a-kind, dynamic appearance with the first use of Valspar’s new Kameleon Color
| Mar 20, 2014
Common EIFS failures, and how to prevent them
Poor workmanship, impact damage, building movement, and incompatible or unsound substrate are among the major culprits of EIFS problems.
| Mar 13, 2014
Do you really 'always turn right'?
The first visitor center we designed was the Ernest F. Coe Visitor Center for the Everglades National Park in 1993. I remember it well for a variety of reasons, not the least of which was the ongoing dialogue we had with our retail consultant. He insisted that the gift shop be located on the right as one exited the visitor center because people “always turn right.”
| Mar 12, 2014
14 new ideas for doors and door hardware
From a high-tech classroom lockdown system to an impact-resistant wide-stile door line, BD+C editors present a collection of door and door hardware innovations.
| Mar 7, 2014
Chicago's 7 most threatened buildings: Guyon Hotel, Jeffrey Theater make the list
The 2014 edition of Preservation Chicago's annual Chicago's 7 list includes an L station house, public school, theater, manufacturing district, power house, and hotel.
| Mar 5, 2014
5 tile design trends for 2014
Beveled, geometric, and high-tech patterns are among the hot ceramic tile trends, say tile design experts.
| Mar 4, 2014
First look: Historic grain silo to become soaring art gallery
British architect Thomas Heatherwick has proposed to repurpose a grain silo into an art gallery in Cape Town, South Africa. The silo is made up of 42-concrete tubes, which Heatherwick plans to make into gallery spaces.
| Feb 28, 2014
Six finalists selected in design competition for Canadian Holocaust monument
David Adjaye and Daniel Libeskind are among the finalists for the National Holocaust Monument, planned near the Canadian War Museum in Ottawa.

















