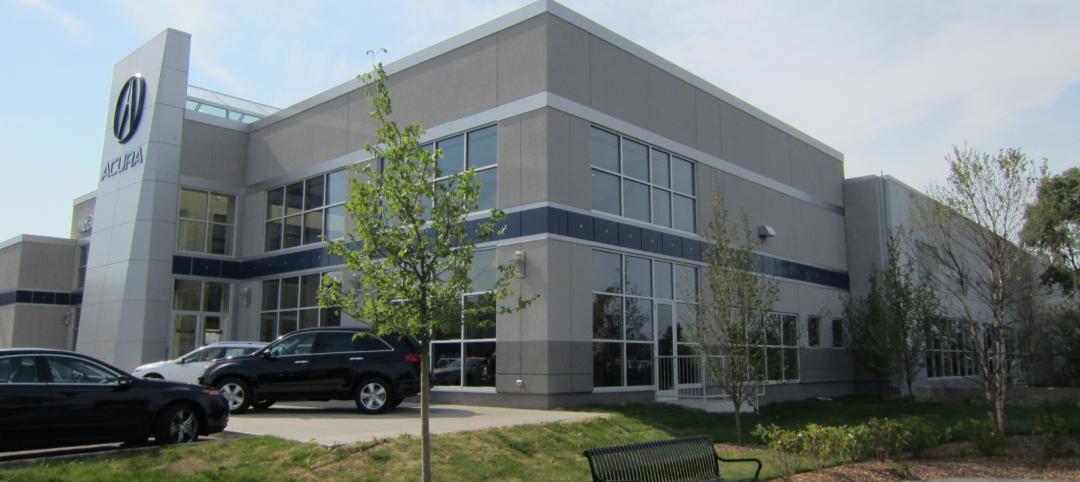Hotel Revel, a new mixed-use building in the Near Southside section of Fort Worth, Texas, will boost the vibrancy of the eclectic neighborhood. Near Southside, a 1,400-acre district located south of downtown, is the hub of the city’s creative class. The neighborhood is a mix of local dining, retail, residential, and medical services. The area is undergoing significant redevelopment geared towards sustainability and walkability, and Hotel Revel, at 1165 8th Avenue, blends right in.

1165 8th is woven into the urban context. The structure’s composition forms a powerful presence at the city, vehicular, and pedestrian scale via changing, dynamic perspectives. The building engages the pedestrian-oriented urban fabric with a second-floor terrace unfolding into a monumental stair that aligns with Oleander Walk, a pedestrian street that runs through the heart of the neighborhood. Steel fins shield the façade’s glazing from the west sun. Located behind the fins on the second and fourth floors are outdoor lounges with views in both directions of 8th Avenue and beyond to the cultural district.
Retail and restaurant space on level one invites pedestrians into the building. Event space is located on level two, seven hotel rooms on level three, and a boutique hotel on level four with an extension that includes seven hotel rooms housed within a portion of level three.
Hotel Revel is a fifteen room, keyless, direct-access hotel. The light play of the building's exterior extends into the interior. White panels define vertical slots of daylight, opening the rooms to city views. Custom fabricated steel ledges project from the walls to form desks, luggage shelves, and side tables, catching the light and projecting angular shadows on the walls.


Owner: Funkytown Development
Developer: Trey Neville
Design architect: Ibanez Shaw Architecture
Architect of record: Ibanez Shaw Architecture
MEP engineer: AOS Engineering
Structural engineer: HnH Engineering
General contractor/construction manager: Muckleroy & Falls
Related Stories
| Jul 23, 2012
Missner Group completes construction of Chicago auto dealership
The Missner Group also incorporated numerous sustainable improvements to the property including the implementation of a vegetative roof, and the utilization of permeable pavers for the parking lot.
| Jul 19, 2012
Glass ‘biodome’ helps Parkview Green FangCaoDi project in Beijing achieve LEED Platinum
A glass envelope acting as a kind of biodome encapsulates four mixed-use towers at Parkview Green FangCaoDi, an 800,000 sf mixed-use development in Beijing. The glass structure helped the development to achieve LEED Platinum certification.
| Jul 19, 2012
NYC eases building code to create ‘micro apartments’ in Kips Bay
New York City has implemented a program to encourage construction of "micro-apartments" in the Big Apple, where rents are exorbitant and the number of singles is on the rise.
| Jul 19, 2012
Construction begins on military centers to treat TBI and PTS
First two of several centers to be built in Fort Belvoir, Va. and Camp Lejeune, N.C.
| Jul 12, 2012
EE&K and Knutson Construction selected for the Interchange in Minneapolis
Design-build contract for $79.3 million transportation hub will connect transit with culture.
| Jul 11, 2012
Perkins+Will designs new home for Gateway Community College
Largest one-time funded Connecticut state project and first designed to be LEED Gold.
| Jul 9, 2012
Oakdale, Calif., Heritage Oaks Senior Apartments opens
New complex highlights senior preferences for amenities.
| Jul 3, 2012
Summit Design+Build completes Emmi Solutions HQ
The new headquarters totals 20,455 sq. ft. and features a loft-style space with exposed masonry and mechanical systems, 17-ft clear ceilings, two large rooftop skylights, and private offices with full glass partition walls.















