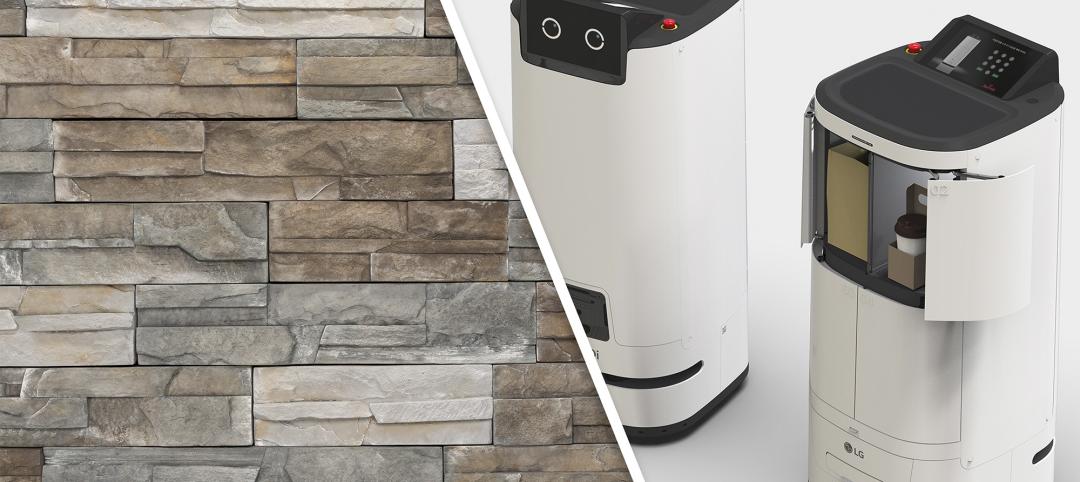A redesign of the Mayo Clinic’s downtown campus in Rochester, Minn., centers around two new clinical high-rise buildings. The two nine-story structures will reach a height of 221 feet, with the potential to expand to 420 feet. Part of a multiyear strategic initiative, the two towers feature a skybridge that horizontally links them with the existing Gonda Building, allowing staff to traverse the site efficiently.
The skybridge is an integral part of a double-height social amenity level that will provide patients and loved ones with space to rest, connect, and recharge. This level will be clearly visible on the building’s façade, making it easy to locate from any part of the campus.
The design creates a new central point of arrival, with the north and south drop-offs converging at a unified main entrance. The existing Gonda Lobby will extend into the new facilities, simplifying wayfinding and creating a welcoming environment from the moment of arrival.
The design creates adjacencies in dynamic care “neighborhoods” that will streamline the patient experience. These community-centered neighborhoods will fuse services around patient needs and specific diseases, creating continuous care environments that will serve as patients’ homes while at the clinic.
Double-height winter gardens will be located at the center of care neighborhoods, uniting them, and providing light-filled spaces with spectacular views of the city. The atriums are both social and functional, providing opportunities for new forms of respite and healing or collaboration and care.
A universal grid along with generous floor-to-floor heights will allow clinical spaces to change over time and respond as healthcare continues to evolve. Care environments will be served behind the scenes by highly flexible technological infrastructure containing mechanical, data, and robotic delivery systems that support pioneering treatments while allowing prioritization of human connections.
Seamless integration of digital capabilities blurs traditional distinctions between inpatient, outpatient, and virtual care to support patients throughout their healthcare journey.
“This is a revolutionary moment for medical care and a complete rethinking of the traditional hospital building as we know it offering maximum flexibility for future needs, while ensuring that the interest of the patient remains at the heart of their healthcare,” says Norman Foster, founder and executive chairman, Foster + Partners. “Our design centers on natural light, views and connections with nature to facilitate new breakthroughs and help deliver the highest level of care with warmth and compassion.”
On the project team:
Owner: Mayo Clinic
Architects: Foster + Partners; CannonDesign
Engineers: CannonDesign is Engineer of Record. Burns and McDonnell is engineer of record for central plant upgrades, site electrical, and thermal utilities.
General Contractor: Gilbane Building Company






Related Stories
Products and Materials | Jul 31, 2024
Top building products for July 2024
BD+C Editors break down July's top 15 building products, from Façades by Design to Schweiss Doors's Strap Latch bifold door.
Smart Buildings | Jul 25, 2024
A Swiss startup devises an intelligent photovoltaic façade that tracks and moves with the sun
Zurich Soft Robotics says Solskin can reduce building energy consumption by up to 80% while producing up to 40% more electricity than comparable façade systems.
Great Solutions | Jul 23, 2024
41 Great Solutions for architects, engineers, and contractors
AI ChatBots, ambient computing, floating MRIs, low-carbon cement, sunshine on demand, next-generation top-down construction. These and 35 other innovations make up our 2024 Great Solutions Report, which highlights fresh ideas and innovations from leading architecture, engineering, and construction firms.
Healthcare Facilities | Jul 22, 2024
5 healthcare building sector trends for 2024-2025
Interactive patient care systems and trauma-informed design are among two emerging trends in the U.S. healthcare building sector, according to BD+C's 2024 Healthcare Annual Report (free download; short registration required).
Healthcare Facilities | Jul 18, 2024
Why decarbonizing hospitals smartly is better than electrification for healthcare design
Driven by new laws, regulations, tariffs, ESG goals, and thought leaders in the industry itself, healthcare institutions are embracing decarbonization to meet 2050 goals for emissions reductions.
Healthcare Facilities | Jul 16, 2024
Watch on-demand: Key Trends in the Healthcare Facilities Market for 2024-2025
Join the Building Design+Construction editorial team for this on-demand webinar on key trends, innovations, and opportunities in the $65 billion U.S. healthcare buildings market. A panel of healthcare design and construction experts present their latest projects, trends, innovations, opportunities, and data/research on key healthcare facilities sub-sectors. A 2024-2025 U.S. healthcare facilities market outlook is also presented.
Healthcare Facilities | Jul 11, 2024
New download: BD+C's 2024 Healthcare Annual Report
Welcome to Building Design+Construction’s 2024 Healthcare Annual Report. This free 66-page special report is our first-ever “state of the state” update on the $65 billion healthcare construction sector.
Healthcare Facilities | Jun 18, 2024
A healthcare simulation technology consultant can save time, money, and headaches
As the demand for skilled healthcare professionals continues to rise, healthcare simulation is playing an increasingly vital role in the skill development, compliance, and continuing education of the clinical workforce.
Mass Timber | Jun 17, 2024
British Columbia hospital features mass timber community hall
The Cowichan District Hospital Replacement Project in Duncan, British Columbia, features an expansive community hall featuring mass timber construction. The hall, designed to promote social interaction and connection to give patients, families, and staff a warm and welcoming environment, connects a Diagnostic and Treatment (“D&T”) Block and Inpatient Tower.
Healthcare Facilities | Jun 13, 2024
Top 10 trends in the hospital facilities market
BD+C evaluated more than a dozen of the nation's most prominent hospital construction projects to identify trends that are driving hospital design and construction in the $67 billion healthcare sector. Here’s what we found.

















