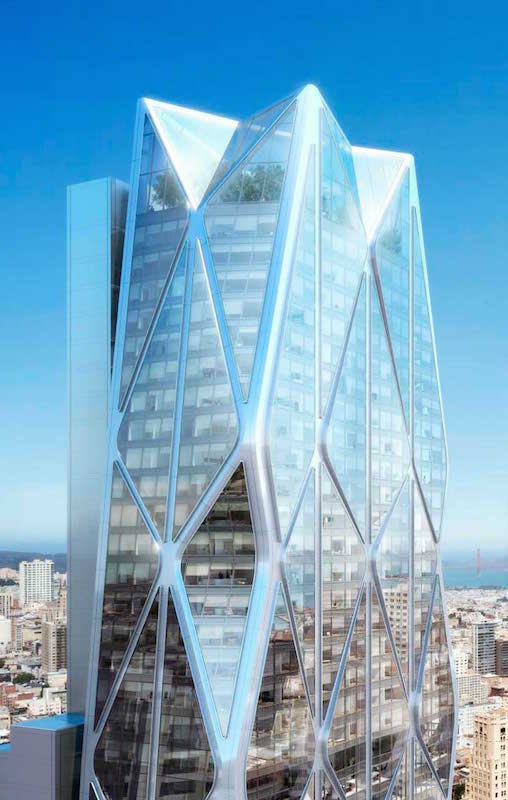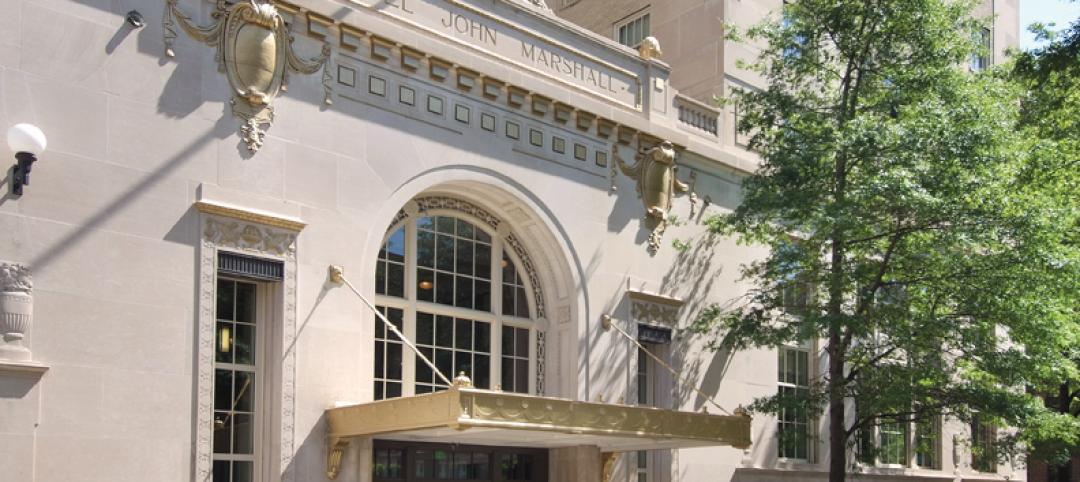A November groundbreaking is scheduled for the 2.3-million-sf Oceanwide Center in San Francisco that, when completed, will be part of this city’s ambitious creation of a new Transbay neighborhood that includes more than 6 million sf of new downtown office space in a high-density commercial core surrounding the new five-story Transbay Transit Center.
The San Francisco Planning Commission has granted planning permission for Oceanwide Center, consisting of two towers—a 605-foot-high building for a hotel and residences, and an 850-foot-tall office and residential building—that will be located within a 22,000-sf lot in the South of Market Street (SOMA) district. The designers are Foster + Partners and Heller Manus Architects.
Foster + Partners states that this project will include new public spaces and pedestrian connections that are designed to support increased density, which is one of the goals of the larger Transbay development. Kathryn Gustafson of the firm Gustafson Guthrie Nichol is Oceanwide Center’s landscape architect.
The ground level of the buildings will be “lifted up” by almost five stories to provide the neighborhood with an “urban room” with walking routes cutting through the site, and leading to shops, cafes, and green spaces.
“This development will be the new exemplar of urban living with exciting places to live and work right alongside the central transport hub,” sayd Stefan Behling, Foster + Partners’ Senior Executive Partner.
Beijing-based Oceanwide Holdings acquired this site in early 2015, according to the website Hoodline.com. The plans would require tearing down three buildings. The developer also intends to renovate two existing commercial buildings on First Street. Hoodline reports that Oceanwide Center will include 265 residential units, 169 hotel rooms, 12,500 sf of ground-floor retail, and 26,000 sf of privately owned public open space.
The Transbay Redevelopment Project has three interconnected elements:
- Replacing the former Transbay Terminal at First and Mission Streets
- Extending Caltrain and California High Speed Rail underground from Caltrain’s current terminal at 4th and King Streets into the new downtown Transit Center
- Creating a new neighborhood of homes, offices, parks, and shops surround the Transit Center.
The first phase will create a new five-story Transit Center with one above-grade bus level, ground-floor, concourse, and two below-grade rail levels serving Caltrain and future California High Speed Rail. Phase I will also create new bus ramp that will connect the Transit Center to a new off-site bus storage facility and the San Francisco-Oakland Bay Bridge.
The Transit Center is designed by Pelli Clarke Pelli Architects (PCPA), and will feature a 5.4-acre park on the roof of the bus and rail station. A complementary transit tower designed by PCPA and developed by Hines will be built adjacent to the Transit Center and will provide additional financing for the project.
Aside from the new office space, other highlights of the Transbay redevelopment plan include:
- Nearly 4,400 units of new housing, 1,200 of which will be permanently affordable.
- Approximately 100,000 sf of new retail space, much of it in the Transbay Transit Center.
- Nearly 1,000 new hotel rooms.
- A dramatic new skyline punctuated by a limited number of taller buildings, including a 1,070-foot-tall Salesforce Tower, the tallest in San Francisco, adjacent to the Transbay Transit Center.
- Wide sidewalks with landscaping, lighting, seating, and pedestrian amenities.
- Mid-block crossings keyed to alleyway systems and other pedestrian safety improvements.
- Safe and convenient bicycle lanes.
- A total of more than 11 acres of new public parks and open space.
According to the San Francisco Planning Department, the Transit Center District Plan and the Transbay Redevelopment Plan will generate more than $2.7 billion in net additional public funding for the construction of the Transbay Program and affordable housing in the Transbay neighborhood. Together, the Plans will generate more than 25,000 construction job-years and 27,000 permanent jobs.
 One of Oceanwide Center's towers, at 805 feet, will be the second tallest in San Francisco. Image: Foster + Partners
One of Oceanwide Center's towers, at 805 feet, will be the second tallest in San Francisco. Image: Foster + Partners
Related Stories
| Feb 20, 2013
Higher standards, efficiency programs keys to 40% energy usage reduction in commercial buildings since 1980
Commercial buildings have seen a drop in their energy intensity of more than 40% since 1980, according to a recent report from Bloomberg New Energy Finance and the Business Council for Sustainable Energy.
| Feb 18, 2013
Top 10 kitchen and bath design trends for 2013
Gray color schemes and transitional styles are among the top trends identified by more than 300 kitchen and bath design experts surveyed by the National Kitchen & Bath Association (NKBA).
| Feb 17, 2013
Pakistan to get world's tallest tower in $45 billion deal
Newly signed mega deal will fund construction of several massive developments in Karachi, including a mixed-use tower that will dwarf the Burj Khalifa.
| Feb 15, 2013
Hotel project pipeline up 5% in January
The number of hotel rooms in the construction or planning phases rose 4.9% in January compared with year-ago stats. Rooms actually under construction increased 38.3% compared with January 2012.
| Feb 5, 2013
5 forces driving hotel investment
Jones Lang LaSalle’s Hotels & Hospitality Group believes that signs point to an on-going uptick in Americas hotel transactions activity sooner rather than later. They identify the five forces that will drive the hotel investment market during the next five years.
| Jan 16, 2013
SOM’s innovative Zhengzhou Greenland Plaza opens
The 2.59-million-square-feet building houses a mixed-use program of offices on its lower floors and a 416-room hotel.
| Nov 11, 2012
Greenbuild 2012 Report: Hospitality
Hotel boom signals good news for greener lodging facilities
| Oct 5, 2012
2012 Reconstruction Award Silver Winner: Residences at the John Marshall, Richmond, Va.
In April 2010, the Building Team of Rule Joy Trammell + Rubio, Stanley D. Lindsey & Associates, Leppard Johnson & Associates, and Choate Interior Construction restored the 16-story, 310,537-sf building into the Residences at the John Marshall, a new mixed-use facility offering apartments, street-level retail, a catering kitchen, and two restored ballrooms.
| Jul 20, 2012
2012 Giants 300 Special Report
Ranking the leading firms in Architecture, Engineering, and Construction.
















