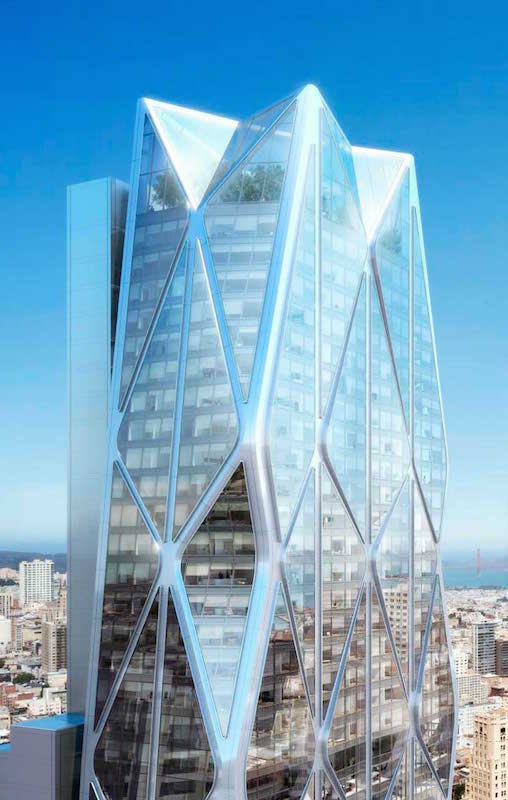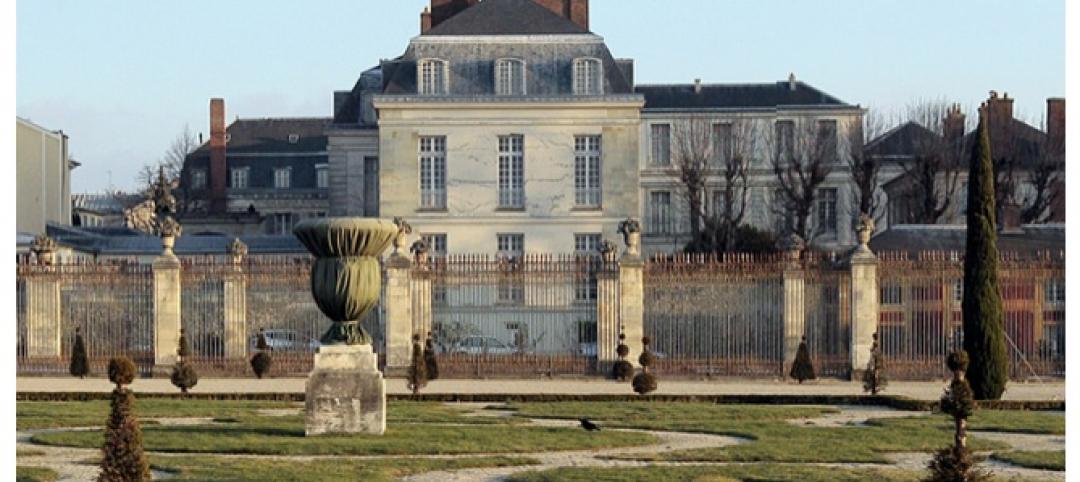A November groundbreaking is scheduled for the 2.3-million-sf Oceanwide Center in San Francisco that, when completed, will be part of this city’s ambitious creation of a new Transbay neighborhood that includes more than 6 million sf of new downtown office space in a high-density commercial core surrounding the new five-story Transbay Transit Center.
The San Francisco Planning Commission has granted planning permission for Oceanwide Center, consisting of two towers—a 605-foot-high building for a hotel and residences, and an 850-foot-tall office and residential building—that will be located within a 22,000-sf lot in the South of Market Street (SOMA) district. The designers are Foster + Partners and Heller Manus Architects.
Foster + Partners states that this project will include new public spaces and pedestrian connections that are designed to support increased density, which is one of the goals of the larger Transbay development. Kathryn Gustafson of the firm Gustafson Guthrie Nichol is Oceanwide Center’s landscape architect.
The ground level of the buildings will be “lifted up” by almost five stories to provide the neighborhood with an “urban room” with walking routes cutting through the site, and leading to shops, cafes, and green spaces.
“This development will be the new exemplar of urban living with exciting places to live and work right alongside the central transport hub,” sayd Stefan Behling, Foster + Partners’ Senior Executive Partner.
Beijing-based Oceanwide Holdings acquired this site in early 2015, according to the website Hoodline.com. The plans would require tearing down three buildings. The developer also intends to renovate two existing commercial buildings on First Street. Hoodline reports that Oceanwide Center will include 265 residential units, 169 hotel rooms, 12,500 sf of ground-floor retail, and 26,000 sf of privately owned public open space.
The Transbay Redevelopment Project has three interconnected elements:
- Replacing the former Transbay Terminal at First and Mission Streets
- Extending Caltrain and California High Speed Rail underground from Caltrain’s current terminal at 4th and King Streets into the new downtown Transit Center
- Creating a new neighborhood of homes, offices, parks, and shops surround the Transit Center.
The first phase will create a new five-story Transit Center with one above-grade bus level, ground-floor, concourse, and two below-grade rail levels serving Caltrain and future California High Speed Rail. Phase I will also create new bus ramp that will connect the Transit Center to a new off-site bus storage facility and the San Francisco-Oakland Bay Bridge.
The Transit Center is designed by Pelli Clarke Pelli Architects (PCPA), and will feature a 5.4-acre park on the roof of the bus and rail station. A complementary transit tower designed by PCPA and developed by Hines will be built adjacent to the Transit Center and will provide additional financing for the project.
Aside from the new office space, other highlights of the Transbay redevelopment plan include:
- Nearly 4,400 units of new housing, 1,200 of which will be permanently affordable.
- Approximately 100,000 sf of new retail space, much of it in the Transbay Transit Center.
- Nearly 1,000 new hotel rooms.
- A dramatic new skyline punctuated by a limited number of taller buildings, including a 1,070-foot-tall Salesforce Tower, the tallest in San Francisco, adjacent to the Transbay Transit Center.
- Wide sidewalks with landscaping, lighting, seating, and pedestrian amenities.
- Mid-block crossings keyed to alleyway systems and other pedestrian safety improvements.
- Safe and convenient bicycle lanes.
- A total of more than 11 acres of new public parks and open space.
According to the San Francisco Planning Department, the Transit Center District Plan and the Transbay Redevelopment Plan will generate more than $2.7 billion in net additional public funding for the construction of the Transbay Program and affordable housing in the Transbay neighborhood. Together, the Plans will generate more than 25,000 construction job-years and 27,000 permanent jobs.
 One of Oceanwide Center's towers, at 805 feet, will be the second tallest in San Francisco. Image: Foster + Partners
One of Oceanwide Center's towers, at 805 feet, will be the second tallest in San Francisco. Image: Foster + Partners
Related Stories
| Jan 4, 2011
Luxury hotel planned for Palace of Versailles
Want to spend the night at the Palace of Versailles? The Hotel du Grand Controle, a 1680s mansion built on palace grounds for the king's treasurer and vacant since the French Revolution, will soon be turned into a luxury hotel. Versailles is partnering with Belgian hotel company Ivy International to restore the dilapidated estate into a 23-room luxury hotel. Guests can live like a king or queen for a while—and keep their heads.
| Dec 17, 2010
Historic Rhode Island hotel reborn with modern amenities
The iconic Ocean House resort in Watch Hill, R.I., had to be torn down in 2005 when systemic deficiencies made restoration unfeasible. Centerbrook Architects and Planners, Centerbrook, Conn., designed a new version of the hotel, working with preservation societies to save or recreate favorite elements of the original building, and incorporating them into the contemporary structure. The new resort has 49 guest rooms and 23 residences, plus banquet halls, a corporate boardroom, a private clubroom, a spa and fitness center, an indoor lap pool, a bar, and the obligatory international croquet court. Dimeo Construction, Providence, R.I., was the construction manager.
| Dec 17, 2010
Gemstone-inspired design earns India’s first LEED Gold for a hotel
The Park Hotel Hyderabad in Hyderabad, India, was designed by Skidmore, Owings & Merrill to combine inspirations from the region’s jewelry-making traditions with sustainable elements.
| Dec 17, 2010
Vietnam business center will combine office and residential space
The 300,000-sm VietinBank Business Center in Hanoi, Vietnam, designed by Foster + Partners, will have two commercial towers: the first, a 68-story, 362-meter office tower for the international headquarters of VietinBank; the second, a five-star hotel, spa, and serviced apartments. A seven-story podium with conference facilities, retail space, restaurants, and rooftop garden will connect the two towers. Eco-friendly features include using recycled heat from the center’s power plant to provide hot water, and installing water features and plants to improve indoor air quality. Turner Construction Co. is the general contractor.
| Dec 2, 2010
GKV Architects wins best guest room design award for Park Hyatt Istanbul
Gerner Kronick + Valcarcel, Architects, PC won the prestigious Gold Key Award for Excellence in Hospitality Design for best guest room, Park Hyatt Macka Palas, Istanbul, Turkey. Park Hyatt Maçka Palace marries historic and exotic elements with modern and luxurious, creating a unique space perpetuating Istanbul’s current culture. In addition to the façade restoration, GKV Architects designed 85 guestrooms, five penthouse suites, an ultra-hip rooftop bar, and a first-of-its-kind for Istanbul – a steakhouse, for the luxury hotel.
| Nov 16, 2010
CityCenter’s new Harmon Hotel targeted for demolition
MGM Resorts officials want to demolish the unopened 27-story Harmon Hotel—one of the main components of its brand new $8.5 billion CityCenter development in Las Vegas. In 2008, inspectors found structural work on the Harmon didn’t match building plans submitted to the county, with construction issues focused on improperly placed steel reinforcing bar. In January 2009, MGM scrapped the building’s 200 condo units on the upper floors and stopped the tower at 27 stories, focusing on the Harmon having just 400 hotel rooms. With the Lord Norman Foster-designed building mired in litigation, construction has since been halted on the interior, and the blue-glass tower is essentially a 27-story empty shell.
| Nov 3, 2010
Rotating atriums give Riyadh’s first Hilton an unusual twist
Goettsch Partners, in collaboration with Omrania & Associates (architect of record) and David Wrenn Interiors (interior designer), is serving as design architect for the five-star, 900-key Hilton Riyadh.
| Sep 30, 2010
Luxury hotels lead industry in green accommodations
Results from the American Hotel & Lodging Association’s 2010 Lodging Survey showed that luxury and upper-upscale hotels are most likely to feature green amenities and earn green certifications. Results were tallied from 8,800 respondents, for a very respectable 18% response rate. Questions focused on 14 green-related categories, including allergy-free rooms, water-saving programs, energy management systems, recycling programs, green certification, and green renovation.
| Sep 13, 2010
Conquering a Mountain of Construction Challenges
Brutal winter weather, shortages of materials, escalating costs, occasional visits from the local bear population-all these were joys this Building Team experienced working a new resort high up in the Sierra Nevada.














