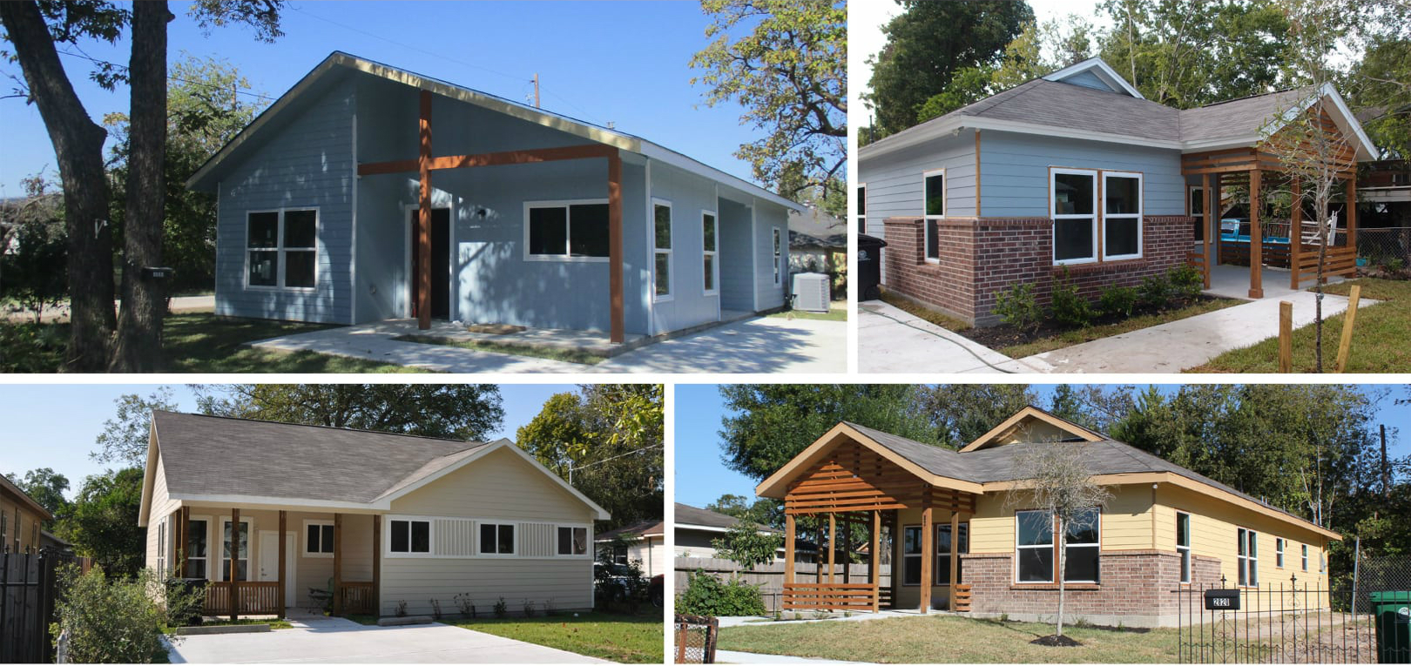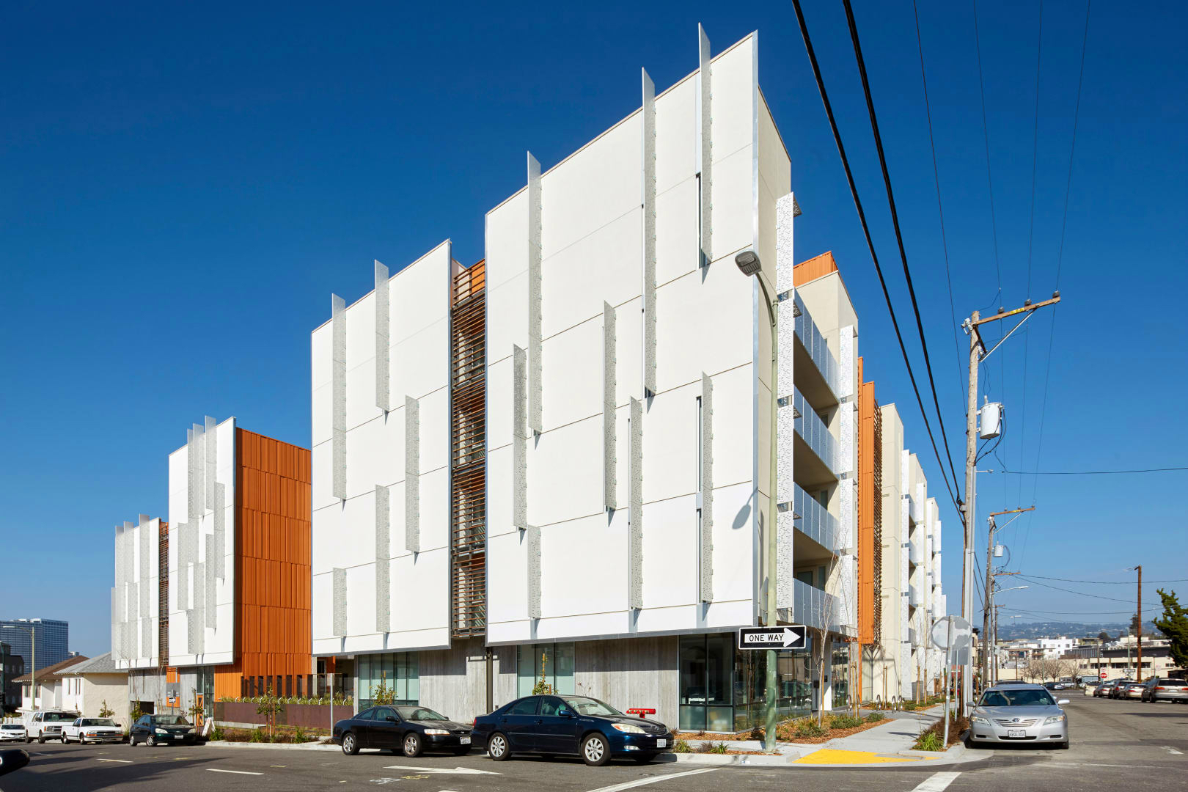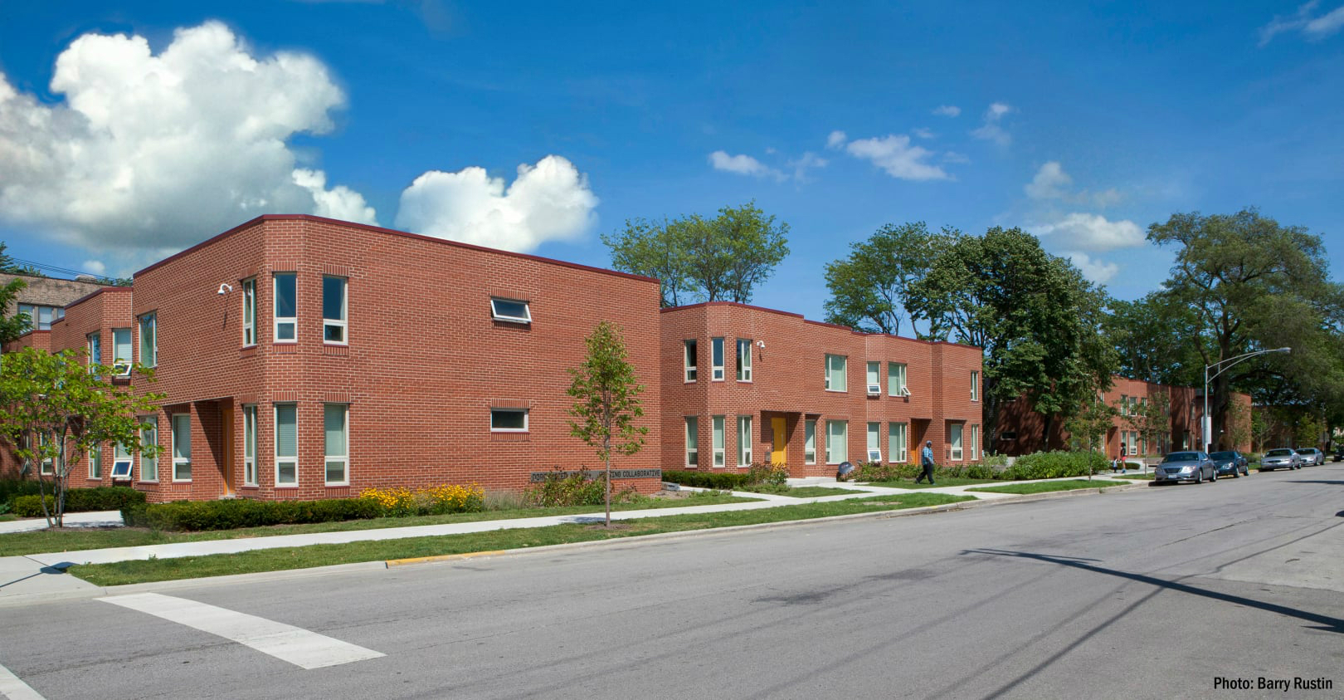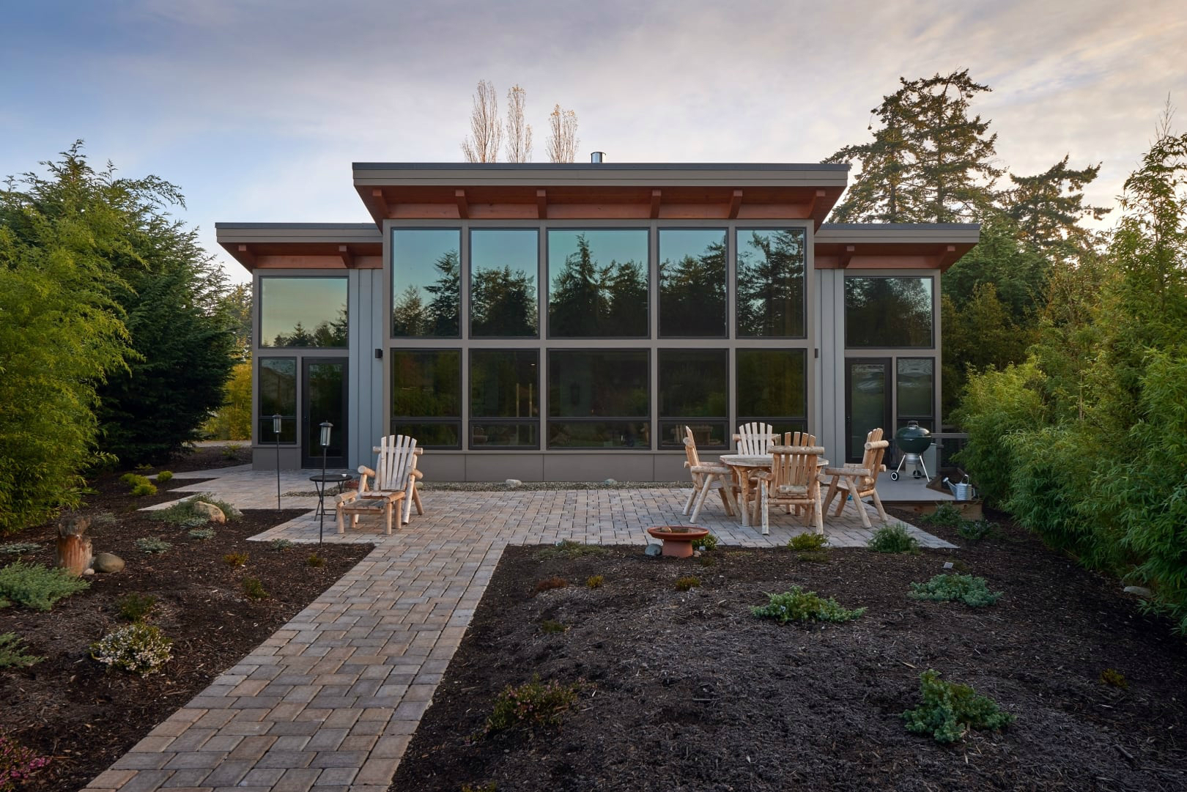The American Institute of Architects’ (AIA) Housing Knowledge Community, in conjunction with the Office of the Secretary of the U.S. Department of Housing and Urban Development (HUD), recognized four recipients of the 2016 AIA/HUD Secretary Awards.
The categories of the program include (1) Excellence in Affordable Housing Design (2) Creating Community Connection Award (3) Community-Informed Design Award and (4) Housing Accessibility - Alan J. Rothman Award. These awards demonstrate that design matters, and the recipient projects offer examples of important developments in the housing industry.
“Each of these developments are innovative housing opportunities offering seniors and families alike a place to thrive,” said HUD Secretary Julián Castro. “These winners prove that affordable and accessible housing can become part of the fabric of any neighborhood and reinforce the principles of inclusiveness and opportunity.”
(Click on the images to enlarge and the project names for more information)
Category One
Excellence in Affordable Housing- Recognizing architecture that demonstrates overall excellence in terms of design in response to both the needs and constraints of affordable housing.
Lakeside Senior Apartments | Oakland, Calif. | David Baker Architects
The project is home to 91 very-low-income and special-needs homeless seniors, many of whom have been displaced with the Bay Area’s rapidly rising housing costs. The building has extensive on-site services and is designed to support independent living, with strong transit connections to downtown Oakland and San Francisco and access to retail offerings, including a pharmacy and grocery. The high-density housing—138 units per acre—provides indoor and outdoor community spaces at both the ground floor and upper levels. The central west-facing main courtyard opens toward the street and is warmed by afternoon sun. A rooftop suite of community spaces overlooks the lake. Designed with a complementary series of sustainable strategies, the building is pending LEED for Homes Mid-Rise Platinum Certification.
Category Two
Creating Community Connection Award - Recognizing projects that incorporate housing within other community amenities for the purpose of either revitalization or planned growth.
Dorchester Art + Housing Collaborative (DA+HC) | Chicago | Landon Bone Baker Architects
As a former Chicago Housing Authority project sitting vacant since 2007, the Dorchester Art + Housing Collaborative (DA+HC) stands as the cornerstone of the recently revitalized Greater Grand Crossing neighborhood.Private, public, and non-profit sectors are transforming the neighborhood through the reactivation of abandoned buildings and cultural foundations in the under-invested neighborhood. The DA+HC features a rehabilitated block of 32 of the original 36 two- and three-bedroom townhouse units that now provide mixed-income housing. Four of the center units were removed to create the focus of the development—a 2,200-sf Arts Center with a dance studio, work and tech shops, and public meeting space.
Category Three
Community-Informed Design Award - Recognizing design that supports physical communities as they rebuild social structures and relationships that may have been weakened by outmigration, disinvestment, and the isolation of inner-city areas.
 Photo: buildingcommunityWORKSHOP
Photo: buildingcommunityWORKSHOP
Disaster Recovery Round 2 (DR2) | Houston | buildingcommunityWORKSHOP
Disaster Recovery Round 2 (DR2) launched five years after Hurricane Ike devastated the Texas Gulf Coast. The DR2 program sought to fill the remaining gap in home repair and replacement while offering homeowners choice in their disaster recovery experience. DR2 was designed to bring together the expertise of local design architects and insight from residents directly affected by the storm to build single-family, high-quality, cost-effective, sustainable designs. Through a series of community lead charrettes, the design team gathered contextual information for every affected neighborhood, including demographic research and documentation of neighborhood form and character. This approach created a relationship with the city, residents, and local designers, ensuring that the process both supported local professionals and benefited residents. Over 206 homeowners have met with the design team to select the housing options that best meet their needs.
Category Four
Housing Accessibility | Alan J. Rothman Award - Recognizing exemplary projects that demonstrate excellence in improving housing accessibility for people with disabilities.
Port Townsend Residence | Port Townsend, Wash. | FabCab
This house was designed serve both owners – he uses a power wheelchair whereas she does not. Careful site planning created a continuous accessible route from the street through the home to the terrace and onto the common garden space. The attached carport accommodates the wheelchair-accessible van with its ramp, creating a covered route from the front entrance into the van. An open plan ensures easy circulation within a modest 1,325 sf footprint. The telescoping pocket doors to the bedrooms also allow flexibility for use and connection to living spaces. The entry door and sidelight feature vertical glazing to allow viewing from any height. The kitchen and bathrooms are designed to facilitate use from both standing and seated positions. This project demonstrates that universal design and accessibility features are compatible with a warm and modern aesthetic.
Related Stories
| Jan 27, 2011
Perkins Eastman's report on senior housing signals a changing market
Top international design and architecture firm Perkins Eastman is pleased to announce that the Perkins Eastman Research Collaborative recently completed the “Design for Aging Review 10 Insights and Innovations: The State of Senior Housing” study for the American Institute of Architects (AIA). The results of the comprehensive study reflect the changing demands and emerging concepts that are re-shaping today’s senior living industry.
| Jan 21, 2011
Harlem facility combines social services with retail, office space
Harlem is one of the first neighborhoods in New York City to combine retail with assisted living. The six-story, 50,000-sf building provides assisted living for residents with disabilities and a nonprofit group offering services to minority groups, plus retail and office space.
| Jan 21, 2011
Nothing dinky about these residences for Golden Gophers
The Sydney Hall Student Apartments combines 125 student residences with 15,000 sf of retail space in the University of Minnesota’s historic Dinkytown neighborhood, in Minneapolis.
| Jan 21, 2011
Revamped hotel-turned-condominium building holds on to historic style
The historic 89,000-sf Hotel Stowell in Los Angeles was reincarnated as the El Dorado, a 65-unit loft condominium building with retail and restaurant space. Rockefeller Partners Architects, El Segundo, Calif., aimed to preserve the building’s Gothic-Art Nouveau combination style while updating it for modern living.
| Jan 21, 2011
Upscale apartments offer residents a twist on modern history
The Goodwynn at Town: Brookhaven, a 433,300-sf residential and retail building in DeKalb County, Ga., combines a historic look with modern amenities. Atlanta-based project architect Niles Bolton Associates used contemporary materials in historic patterns and colors on the exterior, while concealing a six-level parking structure on the interior.
| Jan 20, 2011
Worship center design offers warm and welcoming atmosphere
The Worship Place Studio of local firm Ziegler Cooper Architects designed a new 46,000-sf church complex for the Pare de Sufrir parish in Houston.
| Jan 19, 2011
Baltimore mixed-use development combines working, living, and shopping
The Shoppes at McHenry Row, a $117 million mixed-use complex developed by 28 Walker Associates for downtown Baltimore, will include 65,000 sf of office space, 250 apartments, and two parking garages. The 48,000 sf of main street retail space currently is 65% occupied, with space for small shops and a restaurant remaining.
| Jan 7, 2011
Mixed-Use on Steroids
Mixed-use development has been one of the few bright spots in real estate in the last few years. Successful mixed-use projects are almost always located in dense urban or suburban areas, usually close to public transportation. It’s a sign of the times that the residential component tends to be rental rather than for-sale.
| Jan 4, 2011
An official bargain, White House loses $79 million in property value
One of the most famous office buildings in the world—and the official the residence of the President of the United States—is now worth only $251.6 million. At the top of the housing boom, the 132-room complex was valued at $331.5 million (still sounds like a bargain), according to Zillow, the online real estate marketplace. That reflects a decline in property value of about 24%.


















