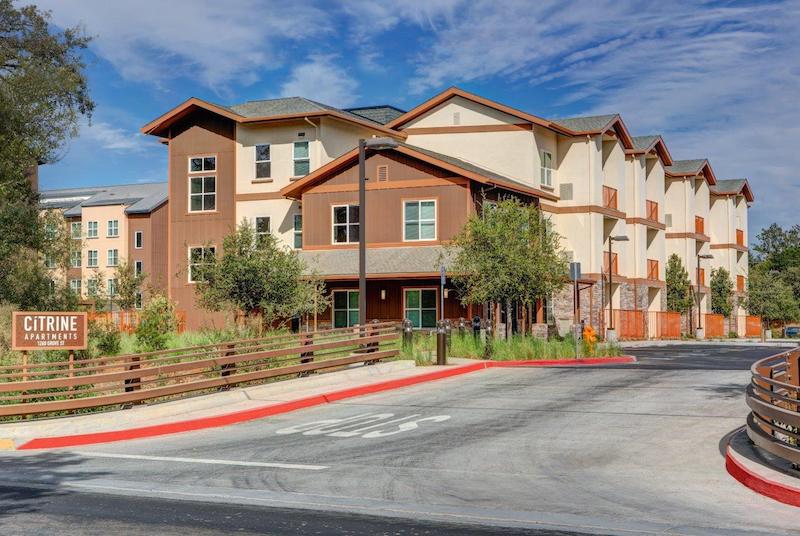A new ground-up, two-part project consisting of a 122-room hotel and a 37-unit affordable housing community recently completed in Healdsburg, Calif. Hotel Trio, which derives its name from the idea that it connects the Dry Creek, Russian River, and Alexander wine valleys, and the Citrine Apartments are walking distance to downtown Healdsburg and numerous wineries.
Hotel Trio is 82,638 sf and comprises 13 one-bedroom layouts and 109 studios. It offers amenities such as in-room kitchens, outdoor patios, fire pits, a fitness center, an outdoor pool deck, a wine and coffee bar, a lounge, a BBQ area, a meeting room, and a third-floor lounge overlooking Dry Creek. Also provided are an onsite bicycle rental and a shuttle service for easy access to the local wineries.
 Martin King Photography.
Martin King Photography.
Citrine Apartments, which stands adjacent to the hotel, is 41,048 sf and offers one-, two-, and three-bedroom options. It includes a bike storage area, playground, outdoor lounge area, laundry facility, community room with Wi-Fi and a BBQ beach area.
See Also: Fitness centers go for wellness
The building team also consisted of R.D. Olson Construction, Roche + Roche Landscape Architecture, ZFA Structural Engineers, CSW/Stuber-Stroeh Engineering Group, Inc., Design Force Corporation, and Robison Engineering.
Related Stories
Mixed-Use | Nov 7, 2018
53-story L.A. tower has a series of 12 cantilevered pools
Arquitectonica is designing the building.
Mixed-Use | Nov 5, 2018
44-acre mixed-use project completes in Northridge, Calif.
Ware Malcomb designed the project.
Mixed-Use | Oct 25, 2018
Philadelphia’s uCity Square kicks off major expansion drive
This innovation center has several office, lab, and residential buildings in the works.
Wood | Oct 19, 2018
Design revealed for mass-timber residential tower in Milwaukee
The developer is confident that the city will approve construction, which is scheduled to start next year.
Mixed-Use | Oct 15, 2018
35-story mixed-use tower will be tallest residential building in Long Beach
Studio One Eleven designed the tower.
Mixed-Use | Oct 5, 2018
Newark’s first luxury residential tower in nearly 60 years officially opens
BLT Architects designed the project.
Mixed-Use | Sep 25, 2018
Dexter Yard to provide Seattle with 540,000 sf of mixed-use space
SkB Architects designed the development.
Mixed-Use | Sep 14, 2018
Six-story structure combines a parking garage with street-level retail
Eskew+Dumez+Ripple designed the structure.
Reconstruction & Renovation | Aug 22, 2018
Former shopping mall becomes mixed-use urban complex in Beijing
Schmidt Hammer Lassen Architects designed the project.
Mixed-Use | Aug 13, 2018
Florida mixed-use development uses wellness as the backbone of its design
Zyscovich Architects designed the project.

















