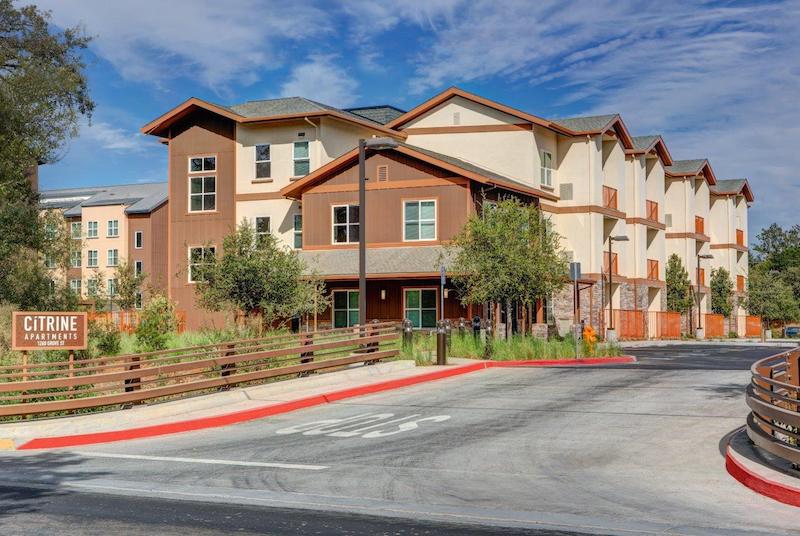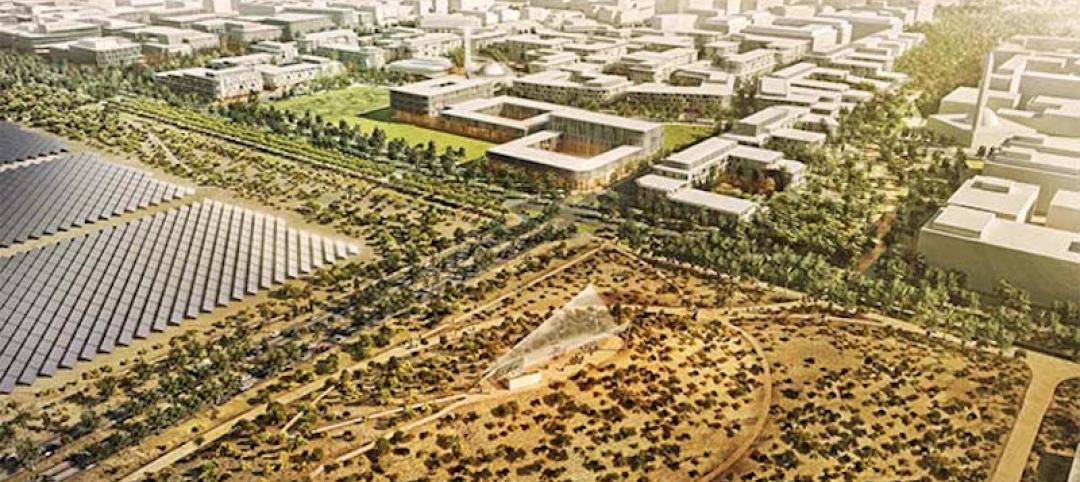A new ground-up, two-part project consisting of a 122-room hotel and a 37-unit affordable housing community recently completed in Healdsburg, Calif. Hotel Trio, which derives its name from the idea that it connects the Dry Creek, Russian River, and Alexander wine valleys, and the Citrine Apartments are walking distance to downtown Healdsburg and numerous wineries.
Hotel Trio is 82,638 sf and comprises 13 one-bedroom layouts and 109 studios. It offers amenities such as in-room kitchens, outdoor patios, fire pits, a fitness center, an outdoor pool deck, a wine and coffee bar, a lounge, a BBQ area, a meeting room, and a third-floor lounge overlooking Dry Creek. Also provided are an onsite bicycle rental and a shuttle service for easy access to the local wineries.
 Martin King Photography.
Martin King Photography.
Citrine Apartments, which stands adjacent to the hotel, is 41,048 sf and offers one-, two-, and three-bedroom options. It includes a bike storage area, playground, outdoor lounge area, laundry facility, community room with Wi-Fi and a BBQ beach area.
See Also: Fitness centers go for wellness
The building team also consisted of R.D. Olson Construction, Roche + Roche Landscape Architecture, ZFA Structural Engineers, CSW/Stuber-Stroeh Engineering Group, Inc., Design Force Corporation, and Robison Engineering.
Related Stories
Mixed-Use | May 1, 2016
A man-made lagoon with a Bellagio-like fountain will be the highlight of a mixed-use project outside Dallas
Construction will soon begin on housing, retail, and office spaces.
Mixed-Use | Apr 24, 2016
Atlanta’s Tech Square is establishing The ATL’s Midtown district as a premier innovation center
A much anticipated, Portman-developed tower project will include collaborative office spaces, a data center, and a retail plaza.
Mixed-Use | Mar 2, 2016
Spiral forms dominate SWA’s planned mixed-use complex in China
The 1 million-sm development is expected to serve as a destination for Chengdu, Southwest China’s largest city.
Mixed-Use | Feb 22, 2016
Goettsch Partners and Lead 8 win design competition for Shanghai mixed-use complex
The designers stressed walkability and green space to attract visitors.
Mixed-Use | Feb 18, 2016
New renderings unveiled for Miami Worldcenter master plan
The ‘High Street’ retail promenade and plaza is one of the largest private master-planned projects in the U.S. and is set to break ground in early March.
Green | Feb 18, 2016
Best laid plans: Masdar City’s dreams of being the first net-zero city may have disappeared
The $22 billion experiment, to this point, has produced less than stellar results.
Mixed-Use | Jan 25, 2016
SOM unveils renderings of dual-tower Manhattan West development
The five million-sf project includes two office towers, a residential tower, retail space, and a new public square.
Mixed-Use | Jan 8, 2016
Aedas’ Shanghai project named the world’s best mixed-use architecture
Mapletree Business City Shanghai and VivoCity Shanghai took home a crown at the International Property Awards
High-rise Construction | Jan 7, 2016
Zaha Hadid designs a tower of 'stacked vases' in Melbourne
The structure is supported by sets of curved columns that taper to four different base heights.
Mixed-Use | Dec 23, 2015
'Tree-covered mountains' planned for urban Shanghai
Heatherwick Studio unveiled a 300,000-sm mixed-use project in the Chinese city’s main arts district.

















