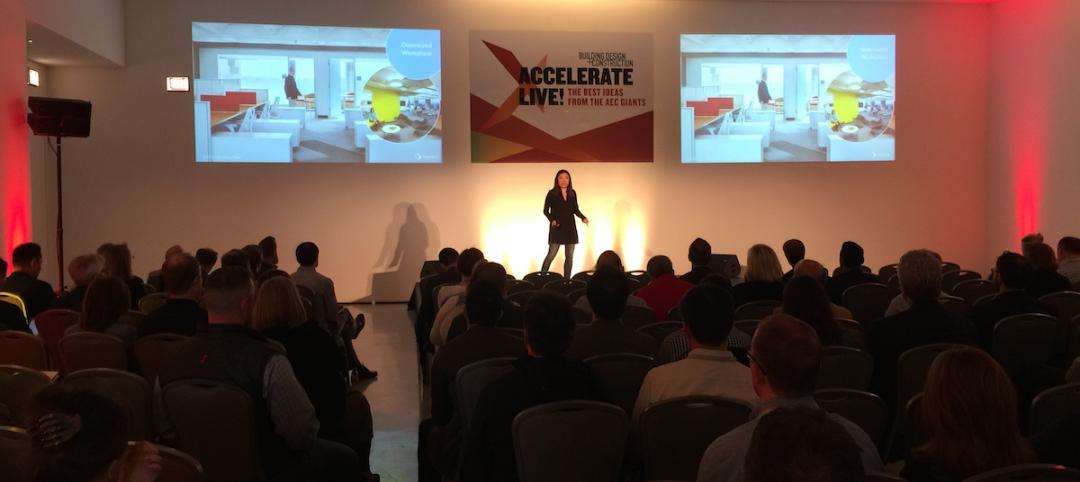The winners of the Construction Shed Design Competition have been announced. The contest was held by the New York Building Congress to create innovative and attractive alternatives to the drab sidewalk sheds, the temporary corridors erected during construction that shield pedestrians from debris. An estimated 200 miles of sidewalk sheds cover the five boroughs.
Of the 33 entrants, four winners were named: Side+Ways+Shed by Francis Cauffman; SCAFFOLDWING by Gannett Fleming Engineers and Architects; G-Shed by Gensler; and UrbanArbor by PBDW Architects and Anastos Engineering Associates.
Winning entries are simple to build, use readily-available materials, create a more efficient pedestrian walk flow, and are designed to be light and open. The sheds also meet New York City Department of Buildings requirements and can be used for construction in central business districts, residential, and commercial projects, as well as masonry repair work.
The sheds “best exemplified the goals of the competition of offering practical, cost-effective, off-the-shelf designs that are far more attractive than standard sheds,” said Frank J. Sciame, competition committee chairman and CEO of Sciame Construction, in a statement.
The four winners will share $10,000 awarded by the New York Building Foundation.
 Side+Ways+Shed by Francis Cauffman. The structure has LED lights powered by PV panels. Structural columns are wrapped in fabric. Rendering: Francis Cauffman
Side+Ways+Shed by Francis Cauffman. The structure has LED lights powered by PV panels. Structural columns are wrapped in fabric. Rendering: Francis Cauffman
 SCAFFOLDWING by Gannett Fleming Engineers and Architects. The scaffold’s wing stretches out across the sidewalk, which directs sunlight to the street level and drains rainwater. The roof is made of translucent polycarbonate panels, which are light and airy. Rendering: Gannett Fleming Engineers and Architects
SCAFFOLDWING by Gannett Fleming Engineers and Architects. The scaffold’s wing stretches out across the sidewalk, which directs sunlight to the street level and drains rainwater. The roof is made of translucent polycarbonate panels, which are light and airy. Rendering: Gannett Fleming Engineers and Architects
 G-Shed by Gensler. The design has modular posts and reduced obstructions. Lighting can be integrated and retail signs can be affixed to it. Rendering: Gensler
G-Shed by Gensler. The design has modular posts and reduced obstructions. Lighting can be integrated and retail signs can be affixed to it. Rendering: Gensler
 UrbanArbor by PBDW Architects and Anastos Engineering Associates. The Y-shaped vertical posts and diagonal braces look like trees. LED lights and solar panels are also installed. Rendering: PBDW Architects and Anastos Engineering Associates
UrbanArbor by PBDW Architects and Anastos Engineering Associates. The Y-shaped vertical posts and diagonal braces look like trees. LED lights and solar panels are also installed. Rendering: PBDW Architects and Anastos Engineering Associates
Related Stories
Office Buildings | Jul 17, 2018
Transwestern report: Office buildings near transit earn 65% higher lease rates
Analysis of 15 major metros shows the average rent in central business districts was $43.48/sf for transit-accessible buildings versus $26.01/sf for car-dependent buildings.
Architects | Jul 10, 2018
AEC marketing fundamentals can still have a role in winning new business
In our Internet-fueled world, it’s easy to get distracted by the latest online tools. But the boring stuff is still important, and you don’t want to lose sight of old-school techniques that are just as persuasive now as they were a few decades ago.
Adaptive Reuse | Jul 9, 2018
Work, park, live: Inside Cincinnati’s parking garage turned lifestyle hotel
The Summit hotel and conference center is a converted parking garage that was once a factory.
Architects | Jun 28, 2018
Designing successful maker spaces
The challenge is to design makerspaces that work, spaces that function as a tool for educators to produce better students.
Architects | Jun 27, 2018
Steven A. Lichtenberger joins Leo A Daly as President
He will lead the firm’s global planning, architecture, engineering, and interiors practice worldwide.
Accelerate Live! | Jun 24, 2018
Watch all 19 Accelerate Live! talks on demand
BD+C’s second annual Accelerate Live! AEC innovation conference (May 10, 2018, Chicago) featured talks on AI for construction scheduling, regenerative design, the micro-buildings movement, post-occupancy evaluation, predictive visual data analytics, digital fabrication, and more. Take in all 19 talks on demand.
Building Team | Jun 22, 2018
What owners should know before choosing the design-build project delivery method
Outside of drawing up a well-written contract, owners often overlook a key attribute that can significantly impact the success of a design-build project, writes Skanska’s Julie Hyson.
Architects | Jun 14, 2018
Chicago Architecture Center sets Aug. 31 as opening date
The Center is located at 111 E. Wacker Drive.
Multifamily Housing | Jun 13, 2018
Multifamily visionaries: KTGY’s extraordinary expectations
KTGY Architecture + Planning keeps pushing the boundaries of multifamily housing design in the U.S., Asia, and the Middle East.
| Jun 11, 2018
Accelerate Live! talk: Regenerative design — When sustainability is not enough
In this 15-minute talk at BD+C’s Accelerate Live! conference (May 10, 2018, Chicago), HMC’s Eric Carbonnier poses the question: What if buildings could actually rejuvenate ecosystems?
















