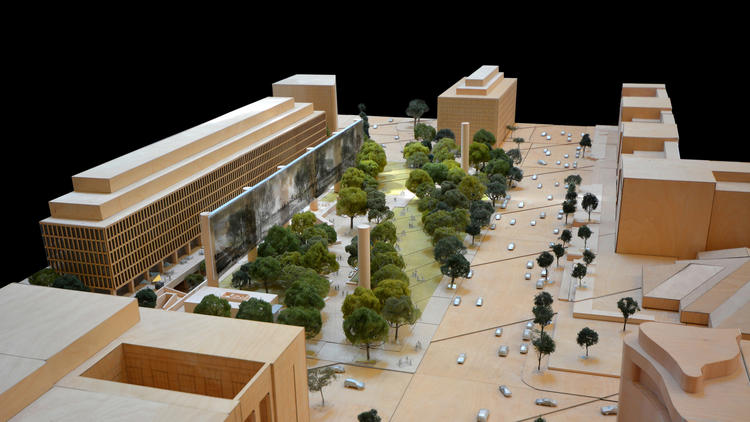After a rejection earlier in the year, Frank Gehry has gotten some good news: his revised design for the Dwight D. Eisenhower Memorial, located in Washington, D.C., has received preliminary approval.
The National Capital Planning Commission voted 10-1 to approve the revision, according to Architecture Lab. The same commission rejected Gehry's original proposal months ago, citing concerns about the large metal tapestries proposed by the architect and how they would affect the view to and from Capitol Hill.
In September, Gehry unveiled the new design, with the metal tapestries removed along with other changes. After the approval, Gehry said in a statement: "I'm grateful to the National Capital Planning Commission for its decision, and for its cooperative engagement in resolving the issues."
According to the Los Angeles Times, members of the Eisenhower family have expressed strong disapproval of the design, even the revised version.
The memorial must go through other levels of approval before it is finalized, including funding approval from Congress; the estimated cost of construction is over $100 million.
The revised design addresses several concerns raised during the NCPC meeting earlier this year:
• The design revisions eliminate the East and West Tapestries, allowing the influence of the adjacent buildings to define and unify the site.
• The northern singular columns are set back more than 47 feet from the Independence Avenue Right-of-Way and are fully within the planes of the adjacent building facades.
• The revised design has widened the Maryland Avenue view corridor from 95 feet to 135 feet. This creates a more proportionally horizontal framing of the U.S. Capitol.
• Original concept included four columns that were within the 160-foot right of way. With the elimination of the side tapestries, the revised plan now includes only two columns within the southern edge of 160-foot right of way.
Related Stories
Cultural Facilities | Jul 16, 2015
Louisville group plans to build world's largest disco ball
The sphere would more than double the size of the current record holder.
Cultural Facilities | Jul 14, 2015
Massive exhibition space in Inner Mongolia replicates steppe landscape
To mimic the Central Asian steppe landscape of the Chinese province Inner Mongolia, Kuanlu Architects proposed the construction of an exhibition plaza that can be walked on.
Cultural Facilities | Jul 13, 2015
German architect proposes construction of mountain near Berlin
The architect wants to create the world’s largest man-made mountain, at 3,280 feet.
Cultural Facilities | Jul 9, 2015
Gehry's Eisenhower Memorial plan gets OK from D.C. planning commission
Despite the thumbs up, disputes over costs may keep the $142 million work from ever being built.
Smart Buildings | Jul 9, 2015
St. Petersburg Pier’s dramatic makeover gets green light from city officials
The Pier Park will be a platform for a multitude of smaller and more flexible programs and experiences for tourists and the local community.
Museums | Jun 28, 2015
Manhattan's New Museum debuts first museum-led incubator space
Part studio, part shared workplace, part lab, and part professional development program, NEW INC connects design with technology, the arts with the market, students with seasoned practitioners, and the museum with the world.
Museums | Jun 23, 2015
Moreau Kusunoki's 'art in the city' scheme wins Guggenheim Helsinki design competition
The firm’s design concept makes use of the museum’s site, turning it into a bustling, well-connected waterfront hub.
Cultural Facilities | Jun 10, 2015
Artists turn oil tankers into architecture
Four Dutch artists propose transforming tankers into monuments with mixed-use space.
Cultural Facilities | Jun 5, 2015
Chicago’s 606 elevated park opens
The 2.7-mile stretch repurposes an abandoned elevated train track that snakes through Humboldt Park and Bucktown.
Cultural Facilities | Jun 2, 2015
Snøhetta and Dialog to revitalize Willamette Falls area in Oregon
As part of the plan, an abandoned paper mill will be repurposed, while landscaping and running trails will be added.




















