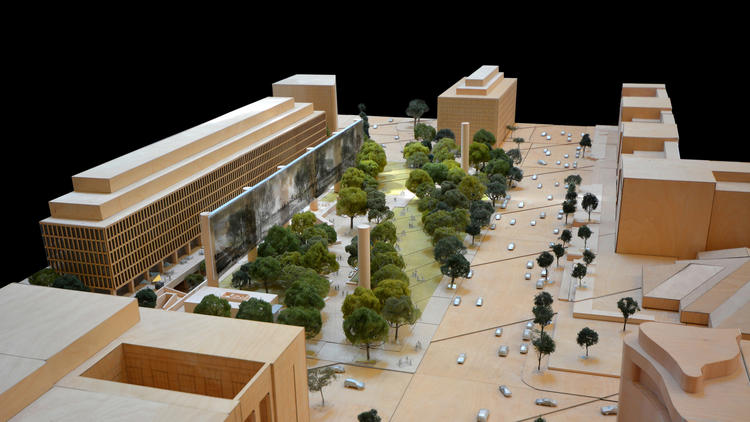After a rejection earlier in the year, Frank Gehry has gotten some good news: his revised design for the Dwight D. Eisenhower Memorial, located in Washington, D.C., has received preliminary approval.
The National Capital Planning Commission voted 10-1 to approve the revision, according to Architecture Lab. The same commission rejected Gehry's original proposal months ago, citing concerns about the large metal tapestries proposed by the architect and how they would affect the view to and from Capitol Hill.
In September, Gehry unveiled the new design, with the metal tapestries removed along with other changes. After the approval, Gehry said in a statement: "I'm grateful to the National Capital Planning Commission for its decision, and for its cooperative engagement in resolving the issues."
According to the Los Angeles Times, members of the Eisenhower family have expressed strong disapproval of the design, even the revised version.
The memorial must go through other levels of approval before it is finalized, including funding approval from Congress; the estimated cost of construction is over $100 million.
The revised design addresses several concerns raised during the NCPC meeting earlier this year:
• The design revisions eliminate the East and West Tapestries, allowing the influence of the adjacent buildings to define and unify the site.
• The northern singular columns are set back more than 47 feet from the Independence Avenue Right-of-Way and are fully within the planes of the adjacent building facades.
• The revised design has widened the Maryland Avenue view corridor from 95 feet to 135 feet. This creates a more proportionally horizontal framing of the U.S. Capitol.
• Original concept included four columns that were within the 160-foot right of way. With the elimination of the side tapestries, the revised plan now includes only two columns within the southern edge of 160-foot right of way.
Related Stories
BIM and Information Technology | May 27, 2015
4 projects honored with AIA TAP Innovation Awards for excellence in BIM and project delivery
Morphosis Architects' Emerson College building in Los Angeles and the University of Delaware’s ISE Lab are among the projects honored by AIA for their use of BIM/VDC tools.
Cultural Facilities | May 15, 2015
Design for beekeeping facility in Tanzania by Jaklitsch/Gardner Architects unveiled
The developers say the center will be an important educational and vocational tool.
Cultural Facilities | May 14, 2015
Szczecin Philharmonic Hall wins Mies van der Rohe Award 2015
The hall is composed following a Fibonacci sequence whose fragmentation increases with the distance from the scene.
Cultural Facilities | May 13, 2015
MVRDV selected to design High Line-inspired park in Seoul
The garden will be organized as a library of plants, which will make the park easier to navigate.
Museums | May 13, 2015
The museum of tomorrow: 8 things to know about cultural institutions in today’s society
Entertainment-based experiences, personal journeys, and community engagement are among the key themes that cultural institutions must embrace to stay relevant, write Gensler's Diana Lee and Richard Jacob.
High-rise Construction | May 6, 2015
Parks in the sky? Subterranean bike paths? Meet the livable city, designed in 3D
Today’s great cities must be resilient—and open—to many things, including the influx of humanity, writes Gensler co-CEO Andy Cohen.
Multifamily Housing | Apr 22, 2015
Condo developers covet churches for conversions
Former churches, many of which are sitting on prime urban real estate, are being converted into libraries, restaurants, and with greater frequency condominiums.
Green | Apr 22, 2015
AIA Committee on the Environment recognizes Top 10 Green Projects
Seattle's Bullitt Center and the University Center at The New School are among AIA's top 10 green buildings for 2015.
Cultural Facilities | Apr 20, 2015
Jean Nouvel loses court battle against Philharmonie de Paris over alleged design ‘sabotage’
Nouvel boycotted the January opening of the facility and asked for his name to be removed from all references to the work.
Cultural Facilities | Apr 16, 2015
Milwaukee’s Lakeshore State Park visitor center will be ‘off the grid’
The plans also include a built-in wastewater treatment system and rainwater collection.




















