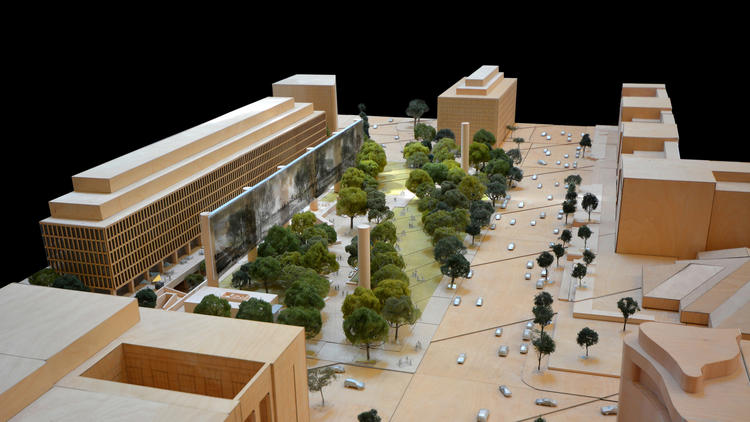After a rejection earlier in the year, Frank Gehry has gotten some good news: his revised design for the Dwight D. Eisenhower Memorial, located in Washington, D.C., has received preliminary approval.
The National Capital Planning Commission voted 10-1 to approve the revision, according to Architecture Lab. The same commission rejected Gehry's original proposal months ago, citing concerns about the large metal tapestries proposed by the architect and how they would affect the view to and from Capitol Hill.
In September, Gehry unveiled the new design, with the metal tapestries removed along with other changes. After the approval, Gehry said in a statement: "I'm grateful to the National Capital Planning Commission for its decision, and for its cooperative engagement in resolving the issues."
According to the Los Angeles Times, members of the Eisenhower family have expressed strong disapproval of the design, even the revised version.
The memorial must go through other levels of approval before it is finalized, including funding approval from Congress; the estimated cost of construction is over $100 million.
The revised design addresses several concerns raised during the NCPC meeting earlier this year:
• The design revisions eliminate the East and West Tapestries, allowing the influence of the adjacent buildings to define and unify the site.
• The northern singular columns are set back more than 47 feet from the Independence Avenue Right-of-Way and are fully within the planes of the adjacent building facades.
• The revised design has widened the Maryland Avenue view corridor from 95 feet to 135 feet. This creates a more proportionally horizontal framing of the U.S. Capitol.
• Original concept included four columns that were within the 160-foot right of way. With the elimination of the side tapestries, the revised plan now includes only two columns within the southern edge of 160-foot right of way.
Related Stories
| Jan 7, 2015
University of Chicago releases proposed sites for Obama library bid
There are two proposed sites for the plan, both owned by the Chicago Park District in Chicago’s South Side, near the university’s campus in Hyde Park, according to the Chicago Sun-Times.
| Jan 7, 2015
4 audacious projects that could transform Houston
Converting the Astrodome to an urban farm and public park is one of the proposals on the table in Houston, according to news site Houston CultureMap.
| Jan 6, 2015
Snøhetta unveils design proposal of the Barack Obama Presidential Center Library for the University of Hawaii
The plan by Snøhetta and WCIT Architecture features a building that appears square from the outside, but opens at one corner into a rounded courtyard with a pool, Dezeen reports.
| Jan 2, 2015
Construction put in place enjoyed healthy gains in 2014
Construction consultant FMI foresees—with some caveats—continuing growth in the office, lodging, and manufacturing sectors. But funding uncertainties raise red flags in education and healthcare.
| Dec 29, 2014
'Russian nesting doll' design provides unique fire protection solution for movie negatives
A major movie studio needed a new vault to protect its irreplaceable negatives for films released after 1982. SmithGroupJJR came up with a box-in-a-box design solution. It was named a Great Solution by the editors of Building Design+Construction.
| Dec 28, 2014
Robots, drones, and printed buildings: The promise of automated construction
Building Teams across the globe are employing advanced robotics to simplify what is inherently a complex, messy process—construction.
| Dec 28, 2014
AIA course: Enhancing interior comfort while improving overall building efficacy
Providing more comfortable conditions to building occupants has become a top priority in today’s interior designs. This course is worth 1.0 AIA LU/HSW.
| Dec 22, 2014
Skanska to build Miami’s Patricia and Phillip Frost Museum of Science
Designed by Grimshaw Architects, the 250,000-sf museum will serve as an economic engine and cultural anchor for Miami’s fast-growing urban core.
| Dec 9, 2014
Steven Holl wins Mumbai City Museum competition with 'solar water' scheme
Steven Holl's design for the new wing features a reflective pool that will generate energy.
| Dec 9, 2014
Must see: World's tallest cylindrical aquarium unveiled in Moscow
The aquarium, designed and built by International Concept Management, is a staggering 23 meters tall and is viewable from all four levels of Europe's largest shopping center.




















