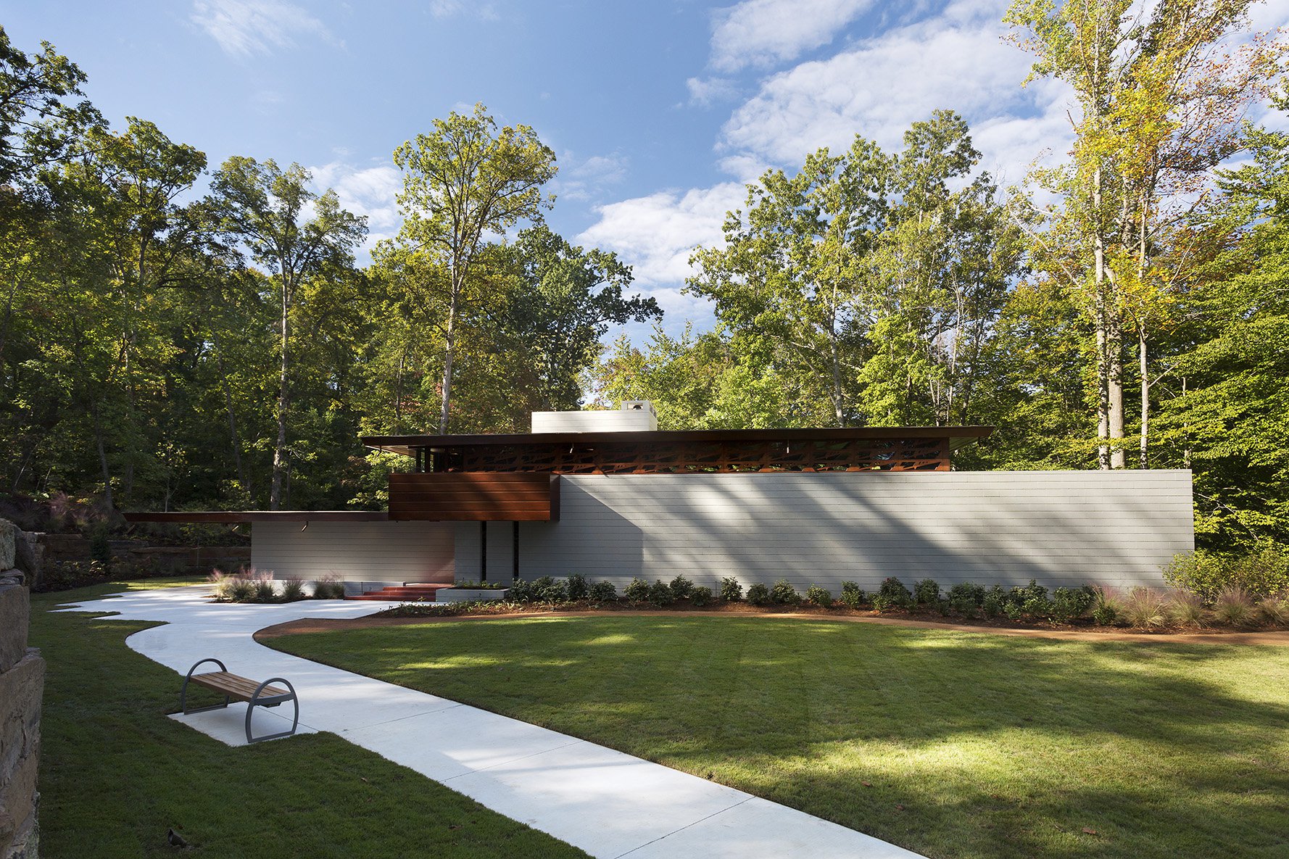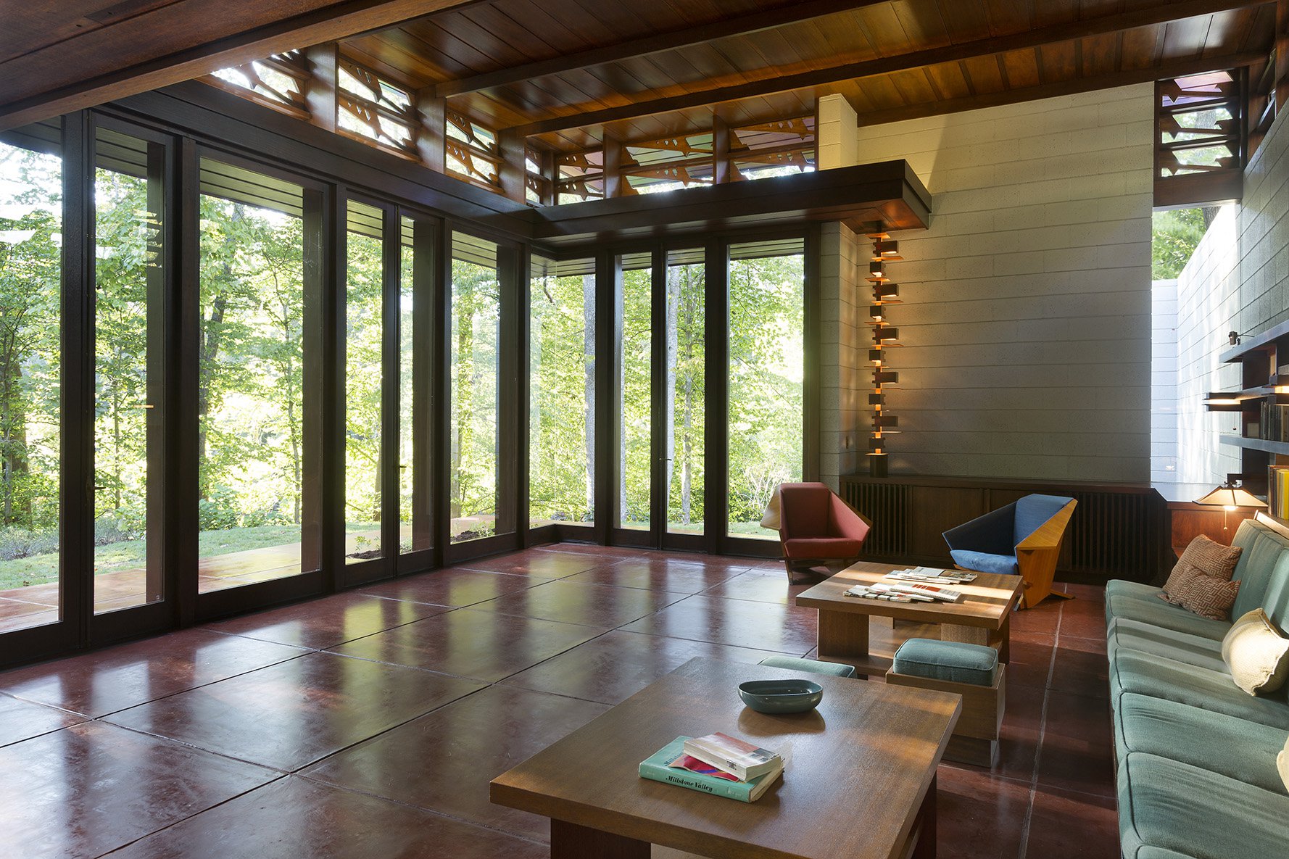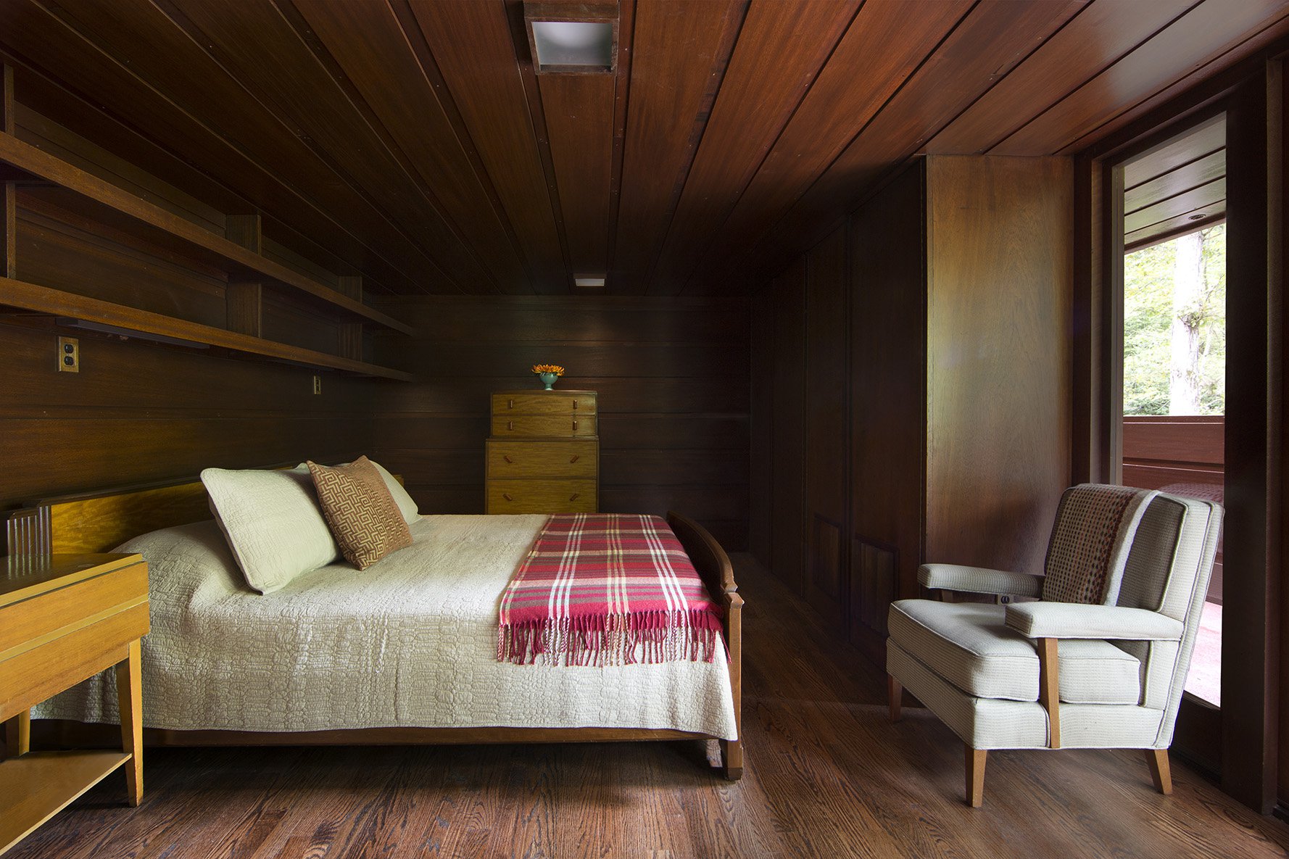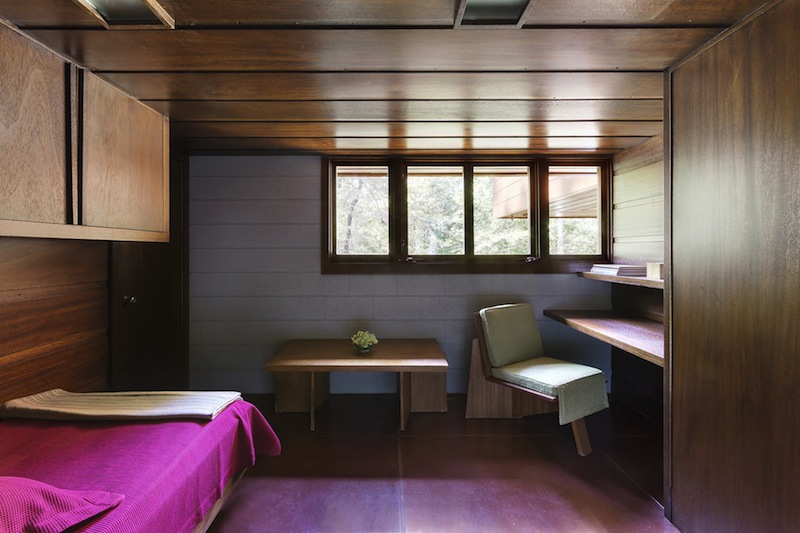After acquiring a Frank Lloyd Wright Usonian house, the Crystal Bridges Museum had to disassemble the New Jersey house, haul it 1,200 miles to its new Bentonville, Ark., location, and put the structure back together.
The museum has completed the difficult and meticulous task and is now set to show off its project. The Bachman Wilson House will open to the public on November 11.
A 2,000-sf, one-story home with no basement or attic, “the materials consist of concrete block, a Colorundum concrete mat, Philippine mahogany, ten feet high plate glass window wall, as well as perforated clerestory panels with the Samara design,” according to the house’s website.
During the Great Depression, Wright developed the idea of Usonian archicture. Taking the name from an altered abbreviation of “United States of North America,” the style was characterized by simple, low-cost houses meant for the middle class. Around 120 Usonian homes were built, including one for Gloria Bachman and Abraham Wilson in 1954 in New Jersey.
Despite a restoration 27 years ago, the house suffered from flooding from the nearby Millstone River. Crystal Bridges Museum purchased the home in 2013.




Related Stories
Museums | Jun 17, 2016
Construction begins on new and expanded International Spy Museum in Washington D.C.
The building will have a glass veil that surrounds an enclosed black box, a setup that the museum hopes will add vibrancy to its new L’Enfant Plaza location.
Education Facilities | Jun 1, 2016
Gensler reveals designs for 35-acre AltaSea Campus at the Port of Los Angeles
New and renovated facilities will help researchers, educators, and visitors better understand the ocean.
Museums | May 26, 2016
Napur Architect wins design contest for Budapest’s Museum of Ethnography
The Museum of Ethnography’s new home will be part of a large museum complex in Budapest’s City Park
Museums | May 2, 2016
Rippled facade defines Snøhetta’s San Francisco Museum of Modern Art expansion design
The museum will have three times as much gallery space as before, along with a new theater, atrium, and living wall.
Cultural Facilities | Apr 12, 2016
Studio Libeskind designs angular Kurdish museum rich with symbolism
The museum consists of four geometric volumes separated by somber and uplifting divisions.
Museums | Mar 24, 2016
Aquarium of the Pacific unveils whale of a project
Designed by EHDD, the 18,000-sf, whale-shaped Pacific Visions will have gathering spots, galleries, and a theater with a large, curved screen.
Museums | Mar 3, 2016
How museums engage visitors in a digital age
Digital technologies are opening up new dimensions of the museum experience and turning passive audiences into active content generators, as Gensler's Marina Bianchi examines.
Museums | Feb 12, 2016
Construction begins on Foster + Partners’ Norton Museum of Art expansion project
The Florida museum is adding gallery space, an auditorium, great hall, and a 20,000-sf garden.
Architects | Feb 11, 2016
Stantec agrees to acquire VOA Associates
This deal reflects an industry where consolidation is a strategic necessity for more firms.
Museums | Feb 5, 2016
Diller Scofidio + Renfro transforms old Art Deco building into a museum at UC Berkeley
The Berkeley Art Museum and Pacific Film Archive, which opened in late January, contains a theater, lab, and galleries. It was once a printing plant.

















