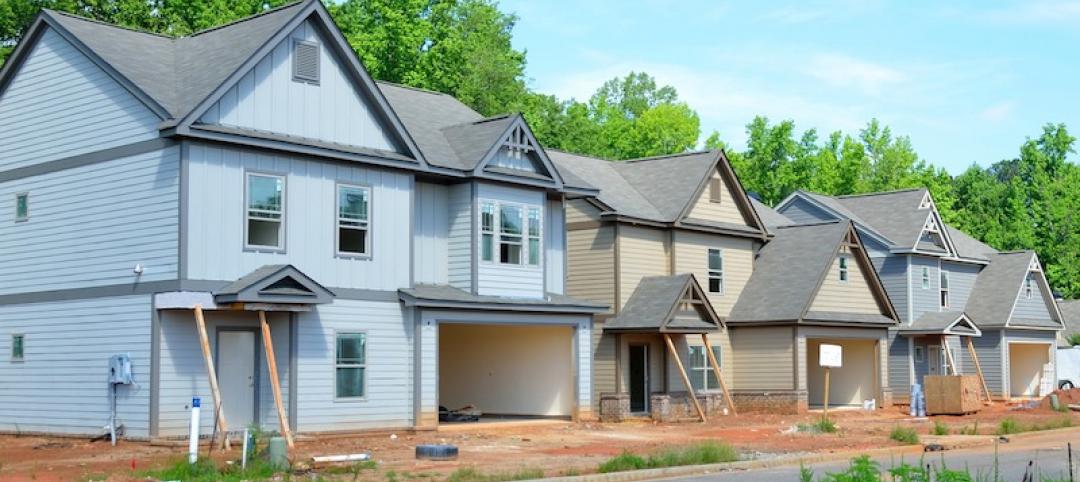In Frankfurt, Germany, the 27-floor EDEN tower boasts an exterior “living wall system”: 186,000 plants that cover about 20 percent of the building’s facade. Chicago-based architecture firm JAHN, which spearheaded the facade concept, collaborated with local design firm Magnus Kaminiarz & Cie on EDEN tower.
The green wall contrasts with the residential tower’s white balconies and can be seen from inside the units. “JAHN developed the vertical green features to be visible from within the apartments, framing views of the city with greenery,” Steven Cook, executive vice president, JAHN, said in a statement. “This creates a sense of well-being within the living units, instilling a feeling that one is connected to nature, despite being 75 meters off the ground.”
The Benefits of The Green Element
This green element will prove especially beneficial as more people are working from home, Cook noted. “Adding planted zones to a building’s facades that can be experienced from within the apartment gives the residents who might now spend much of their time at home a sense of being connected to the living world,” he said.
One of the biggest challenges, according to Cook, involved attaching the plants to the vertical walls’ steel substructure. The team achieved this by using an extremely strong, lightweight, and non-combustible fabric originally developed by NASA. The plants were placed into linear sacks made from this special fabric, and then the pockets were bolted to the steel substructure.
Non-combustibility also was a concern when selecting the types of plants. Certain ivy species could not be used because they contain highly flammable natural compounds. The plant selection did include a large percentage of evergreens, so the green wall won’t lose all its leaves or turn brown during the winter.
Construction on EDEN tower started in 2019 and is expected to reach completion this summer.
Owner-developer: gsp Städtebau GmbH (Frankfurt)
Design architect: JAHN (Chicago USA) and Magnus Kaminiarz & Cie (Frankfurt)
Architect of record: Jaspers-Eyers Architects (Brussels, Belgium)
MEP engineer: ventury GmbH Energieanlagen (Germany)
Structural engineer: EHS (Germany)
General contractor/construction manager: IMMOBEL (Belgium)
Facade contractor: Aluprof SA (Europe)
Related Stories
Codes and Standards | Jul 17, 2018
NIMBYism, generational divide threaten plan for net-zero village in St. Paul, Minn.
The ambitious redevelopment proposal for a former Ford automotive plant creates tension.
Codes and Standards | Jul 17, 2018
In many markets, green features are more of a requirement for apartment renters
Renters in many U.S. cities have come to expect green features in apartments that they rent, with an eye toward energy efficiency and healthy indoor air.
Multifamily Housing | Jul 13, 2018
Student housing vs. multifamily housing—what are the differences?
While student and multi-family housing share a common building form, it’s the student resident that drives the innovation of new spaces.
Multifamily Housing | Jul 11, 2018
Meet the ‘CoHaus’: N.Y. developer unveils large-scale flats concept for boomers, Gen Xers
With its new CoHaus development, Ward Capital Management is betting on baby boomers downsizing and Gen Xers upsizing.
Sponsored | Multifamily Housing | Jul 10, 2018
Renovated mixed-use development features more desirable rentals
Multifamily Housing | Jul 2, 2018
17-unit condominium will rise one block south of Sunset Boulevard in West Hollywood
SPF:architects is designing the building.
Multifamily Housing | Jun 27, 2018
To take on climate change, go passive
If you haven’t looked seriously at “passive house” design and construction, you should.
Market Data | Jun 19, 2018
America’s housing market still falls short of providing affordable shelter to many
The latest report from the Joint Center for Housing Studies laments the paucity of subsidies to relieve cost burdens of ownership and renting.
Multifamily Housing | Jun 13, 2018
Multifamily visionaries: KTGY’s extraordinary expectations
KTGY Architecture + Planning keeps pushing the boundaries of multifamily housing design in the U.S., Asia, and the Middle East.
| May 30, 2018
Accelerate Live! talk: An AEC giant’s roadmap for integrating design, manufacturing, and construction
In this 15-minute talk at BD+C’s Accelerate Live! conference (May 10, 2018, Chicago), Skender CEO Mark Skender and Chief Design Officer Tim Swanson present the construction giant’s vision for creating a manufacturing-minded, vertically-integrated design-manufacturing-build business model.
















